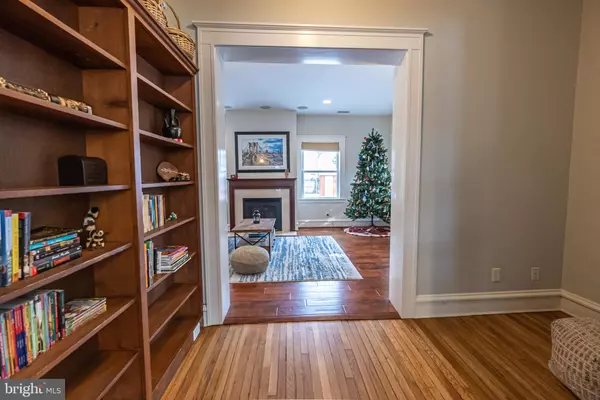$630,000
$629,900
For more information regarding the value of a property, please contact us for a free consultation.
4 Beds
3 Baths
2,500 SqFt
SOLD DATE : 02/26/2021
Key Details
Sold Price $630,000
Property Type Single Family Home
Sub Type Detached
Listing Status Sold
Purchase Type For Sale
Square Footage 2,500 sqft
Price per Sqft $252
Subdivision Roland Park
MLS Listing ID MDBA534942
Sold Date 02/26/21
Style Cottage
Bedrooms 4
Full Baths 2
Half Baths 1
HOA Fees $1/ann
HOA Y/N Y
Abv Grd Liv Area 2,500
Originating Board BRIGHT
Year Built 1890
Annual Tax Amount $12,744
Tax Year 2020
Lot Size 7,971 Sqft
Acres 0.18
Property Description
Here is the one you've been waiting for! Charming cottage w/950 SQ FT 2 level family room and bedroom suite addition. **OPEN SAT JAN 9, 12-2:30** Perfect mix of Roland Park character and modern feature and maintenance updates. Refinished original wood floors greet you on the main level featuring the family room w/ gas fireplace & surround sound that opens to a spacious eat-in-kitchen w/ granite counters. The upper level has 4 good sized bedrooms highlighted by a huge master suite w/ lovely ensuite bath & walk-in closet. Unfinished basement could be used for fun activities, and/or plenty of storage. Covered back porch leads to level back yard w/ parking pad potential. List of maintenance items too long to list, but here's a start: waterproofed basement & dual sump pumps 2012, new windows 2012, home energy audit and recommendations completed 2012, new water heater 2012, attic knob and tube removed. Old home charm without the old home headaches, all on one of Roland Park's best blocks! Hurry for this one.
Location
State MD
County Baltimore City
Zoning R-1
Rooms
Other Rooms Living Room, Dining Room, Sitting Room, Bedroom 2, Bedroom 3, Bedroom 4, Kitchen, Family Room, Bedroom 1, Bathroom 1, Bathroom 2
Basement Connecting Stairway, Unfinished
Interior
Interior Features Breakfast Area, Dining Area, Family Room Off Kitchen, Floor Plan - Traditional, Kitchen - Eat-In, Kitchen - Table Space, Primary Bath(s), Walk-in Closet(s), Wood Floors, Upgraded Countertops
Hot Water Natural Gas
Heating Radiator
Cooling Central A/C
Flooring Hardwood, Ceramic Tile
Equipment Dishwasher, Disposal, Refrigerator, Dryer - Front Loading, Washer - Front Loading, Oven/Range - Gas
Appliance Dishwasher, Disposal, Refrigerator, Dryer - Front Loading, Washer - Front Loading, Oven/Range - Gas
Heat Source Oil
Exterior
Utilities Available Natural Gas Available, Other
Water Access N
Roof Type Shingle
Accessibility None
Garage N
Building
Story 3
Sewer Public Sewer
Water Public
Architectural Style Cottage
Level or Stories 3
Additional Building Above Grade, Below Grade
New Construction N
Schools
School District Baltimore City Public Schools
Others
Senior Community No
Tax ID 0327134946 043
Ownership Fee Simple
SqFt Source Assessor
Special Listing Condition Standard
Read Less Info
Want to know what your home might be worth? Contact us for a FREE valuation!

Our team is ready to help you sell your home for the highest possible price ASAP

Bought with Daniel G Motz • Berkshire Hathaway HomeServices Homesale Realty







