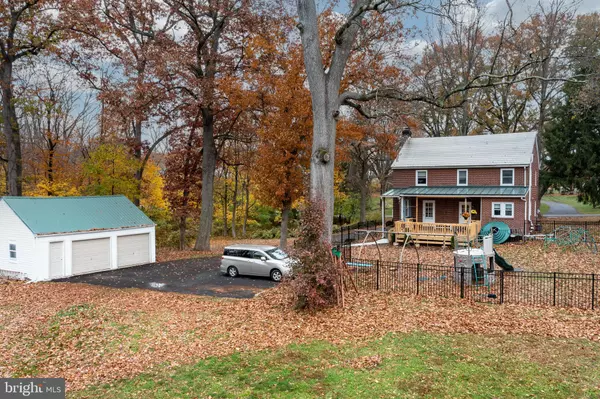$374,000
$369,900
1.1%For more information regarding the value of a property, please contact us for a free consultation.
4 Beds
1 Bath
1,890 SqFt
SOLD DATE : 01/14/2022
Key Details
Sold Price $374,000
Property Type Single Family Home
Sub Type Detached
Listing Status Sold
Purchase Type For Sale
Square Footage 1,890 sqft
Price per Sqft $197
Subdivision None Available
MLS Listing ID PAMC2017614
Sold Date 01/14/22
Style Colonial
Bedrooms 4
Full Baths 1
HOA Y/N N
Abv Grd Liv Area 1,890
Originating Board BRIGHT
Year Built 1965
Annual Tax Amount $4,953
Tax Year 2021
Lot Size 2.100 Acres
Acres 2.1
Lot Dimensions 278.00 x 0.00
Property Description
Welcome home to 31 Benner Rd, a beautifully updated custom single family home on a gorgeous 2 acre lot in award winning Spring Ford School District. This 4 bedroom home has 1 full bath with a full walk up basement, a 2 car detached oversized garage with 2nd floor storage plus a fenced -in yard.. this home is ready for its new owner.
The property, while close to everything, boasts a private mature landscape with a large open area hosting an epic firepit area! As you cruise down the driveway, climb the stairs of the new deck and imagine your relaxing evenings or entertaining with friends and family in this space, and a rainy day is no problem as you can sit under the covered porch that overlooks the yard. When you enter the home from the back, you will step onto original hardwood floors and directly into the perfectly updated kitchen. The kitchen cabinetry is handmade black walnut with self closing hinges. The granite countertops and custom built-in dining table are a perfect and well thought-out upgrade to this room.
Continuous hardwood floors carry you through to the dining room. This large room has new LED lighting and has been freshly painted. Between the dining room, on your way to the living room you will be absolutely charmed by the front entrance with the vestibule! The spacious living room features a beautiful brick fireplace with slate mantle and housewarming, wood-burning 95,000 btu stove finishes off the first floor but don't miss the fantastic custom bench and shelving perfect for keeping your coats, shoes, keys or whatever you need as you come and go from your new home. The second floor hosts 4 bedrooms, all with spacious closets and shared access to the updated hall bathroom with tub/shower combination. Open the door to steps that lead to the HUGE attic that is begging to be converted into an owner's suite or more living space. The lower level that is ready to be fully finished, if you wish, has space for storage, workout area and laundry. The walk up leads to the side of the home and you will notice a water hook up that leads to the deck for easy watering or filling up a pool on a nice summer day. Don't miss the spacious 2 car detached garage with a walk up to the loft. All the plumbing has been replaced with PEX, the summer/winter hookup offers an "endless" supply of hot water, the circuit breaker is new and has a generator that hooks up to a subpanel. Pride of ownership is evident. A wonderful home in a great location ready for its next chapter! Make your appointment today for your private tour.
Location
State PA
County Montgomery
Area Limerick Twp (10637)
Zoning R3
Rooms
Other Rooms Living Room, Dining Room, Primary Bedroom, Bedroom 2, Bedroom 3, Kitchen, Bedroom 1, Attic
Basement Full, Walkout Stairs
Interior
Interior Features Ceiling Fan(s), Kitchen - Eat-In
Hot Water Oil, Electric
Heating Baseboard - Hot Water, Wood Burn Stove
Cooling None
Flooring Wood
Fireplaces Number 1
Fireplaces Type Brick
Equipment Dishwasher
Fireplace Y
Appliance Dishwasher
Heat Source Oil
Laundry Basement
Exterior
Exterior Feature Porch(es)
Parking Features Additional Storage Area, Oversized
Garage Spaces 2.0
Water Access N
Roof Type Pitched,Tile
Accessibility None
Porch Porch(es)
Total Parking Spaces 2
Garage Y
Building
Lot Description Trees/Wooded
Story 2
Foundation Concrete Perimeter
Sewer On Site Septic
Water Well
Architectural Style Colonial
Level or Stories 2
Additional Building Above Grade, Below Grade
New Construction N
Schools
School District Spring-Ford Area
Others
Senior Community No
Tax ID 37-00-00169-001
Ownership Fee Simple
SqFt Source Estimated
Special Listing Condition Standard
Read Less Info
Want to know what your home might be worth? Contact us for a FREE valuation!

Our team is ready to help you sell your home for the highest possible price ASAP

Bought with Colleen Gular • RE/MAX 440 - Skippack







