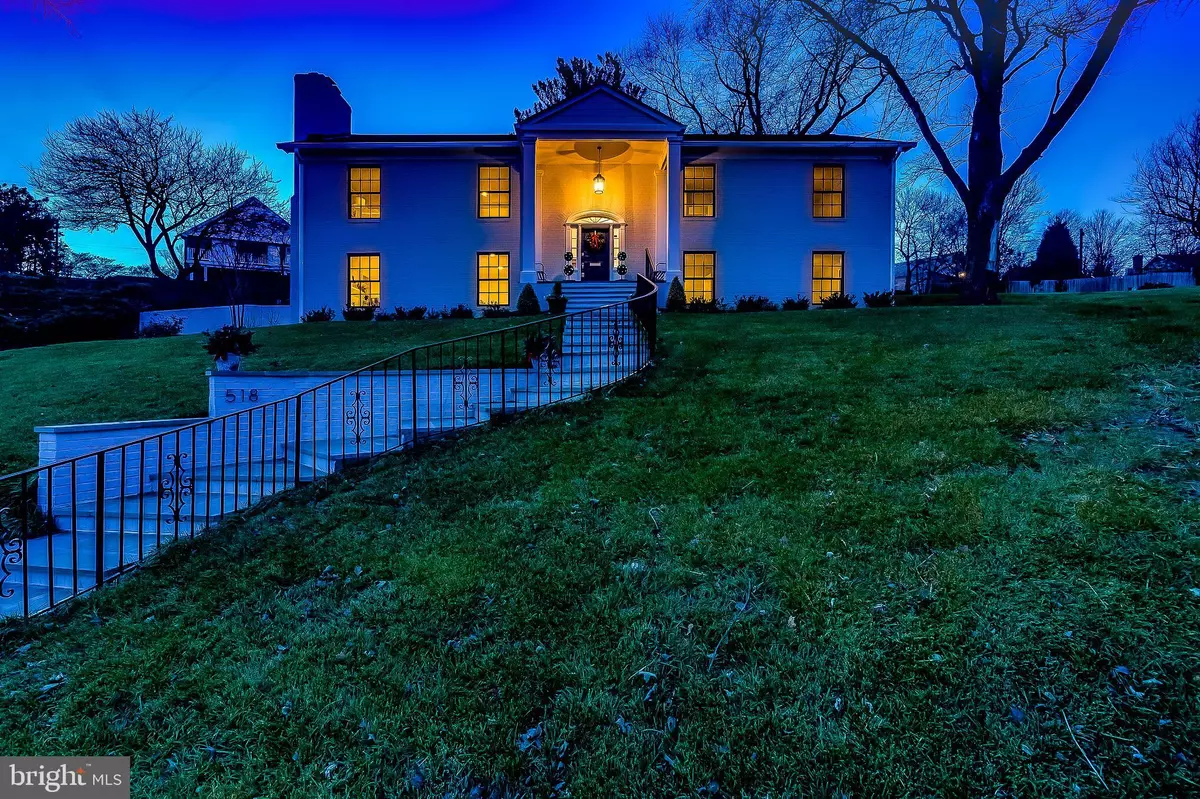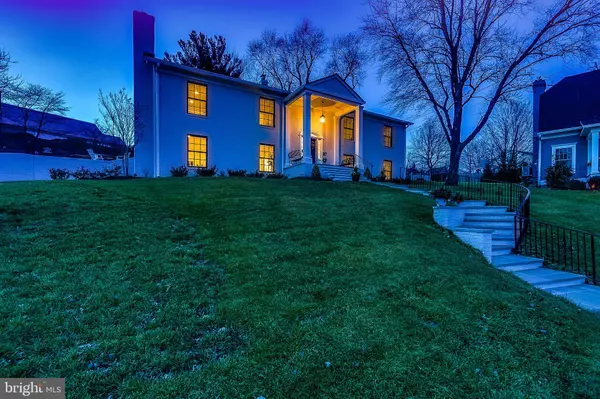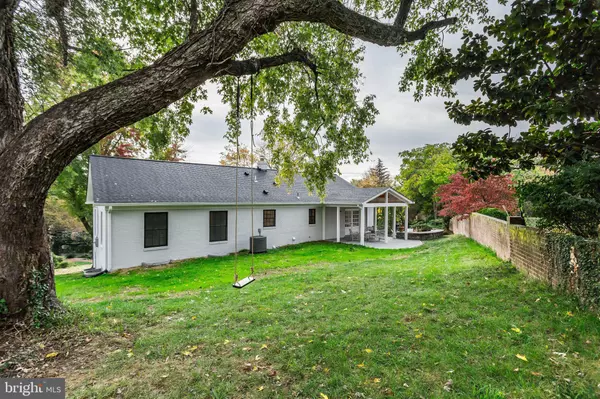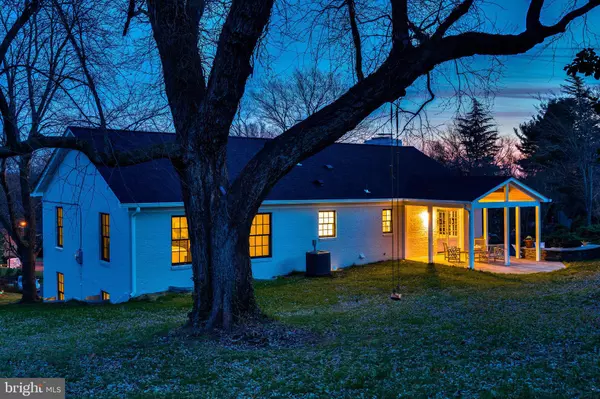$1,535,000
$1,550,000
1.0%For more information regarding the value of a property, please contact us for a free consultation.
5 Beds
4 Baths
3,416 SqFt
SOLD DATE : 05/06/2020
Key Details
Sold Price $1,535,000
Property Type Single Family Home
Sub Type Detached
Listing Status Sold
Purchase Type For Sale
Square Footage 3,416 sqft
Price per Sqft $449
Subdivision Malvern Hill
MLS Listing ID VAAX241126
Sold Date 05/06/20
Style Colonial
Bedrooms 5
Full Baths 3
Half Baths 1
HOA Y/N N
Abv Grd Liv Area 3,416
Originating Board BRIGHT
Year Built 1967
Annual Tax Amount $13,421
Tax Year 2020
Lot Size 0.470 Acres
Acres 0.47
Property Description
Undeniably sophisticated. A complete overhaul of this classic and stately home has upgraded every detail - from floor to ceiling - to offer contemporary design, first-class amenities, premium appliances and finishes, and so much more! 518 Canterbury overlooks the neighborhood, perched atop a hill at the end of the Lane. Blue Flagstone steps lead to a classically constructed portico at the homes entrance. Inside, an exceptionally stylish yet sensible and spacious floor plan with crisp gray and fresh white finishes produces a bright and airy living space. Crown molding and wainscoting create depth; hardwood floors and a gas fireplace add charm and warmth. The gourmet kitchen is loaded with lavish details. Gleaming Caesarstone White Attica quartz countertops contrast stainless steel Thermador appliances. Two islands - one with a waterfall edge and seating for four; a wine cooler and beverage fridge tucked under the other - are useful amenities. Subway tile backsplash and brushed nickel hardware add texture and dimension. French doors lead to the veranda, extended by a Blue Flagstone patio and stone seat wall. An enormous yard surrounds the back of the home. Attractive, professional landscaping lines the face of the brick exterior and paved driveway leading to the garage. A hallway leads to the powder room and continues to two upper level bedrooms, a full bath, and finally the generously sized master suite. A pocket door allows privacy, separating the suite from the walk-in closet and master bath with his and her sinks, a glass enclosed shower, and separate water closet. All bathrooms and the powder room feature marble flooring, modern lighting and espresso vanities. The lower level is nearly equal in square footage living space. Relax, entertain, and enjoy the family room with a wood burning fireplace with a brick surround and built-in shelving at the far end; a wet bar and mini fridge on the other. Two additional bedrooms, one offering potential office space; the second an in-law suite with a sitting area closed off by French doors leading to the bedroom and bath. The laundry area features Maytag appliances. The utility room offers storage space and leads to the garage.
Location
State VA
County Alexandria City
Zoning R 20
Rooms
Other Rooms Living Room, Dining Room, Primary Bedroom, Sitting Room, Bedroom 2, Bedroom 3, Bedroom 4, Kitchen, Family Room, In-Law/auPair/Suite, Laundry, Bathroom 2, Bathroom 3, Primary Bathroom, Half Bath
Basement Connecting Stairway, Daylight, Partial, Garage Access, Heated, Windows, Walkout Level, Fully Finished
Main Level Bedrooms 3
Interior
Interior Features Breakfast Area, Built-Ins, Chair Railings, Combination Dining/Living, Combination Kitchen/Dining, Crown Moldings, Dining Area, Floor Plan - Open, Kitchen - Gourmet, Kitchen - Island, Primary Bath(s), Pantry, Recessed Lighting, Upgraded Countertops, Wainscotting, Walk-in Closet(s), Wet/Dry Bar, Wood Floors
Hot Water Natural Gas
Heating Forced Air
Cooling Central A/C
Flooring Hardwood
Fireplaces Number 2
Fireplaces Type Brick, Mantel(s), Gas/Propane
Equipment Built-In Microwave, Dishwasher, Disposal, Dryer - Front Loading, Washer - Front Loading, Oven/Range - Gas, Range Hood, Stainless Steel Appliances, Refrigerator
Fireplace Y
Window Features Double Pane,Insulated
Appliance Built-In Microwave, Dishwasher, Disposal, Dryer - Front Loading, Washer - Front Loading, Oven/Range - Gas, Range Hood, Stainless Steel Appliances, Refrigerator
Heat Source Natural Gas
Laundry Lower Floor
Exterior
Exterior Feature Patio(s), Porch(es)
Parking Features Garage - Side Entry, Built In, Inside Access
Garage Spaces 1.0
Water Access N
View Garden/Lawn
Roof Type Shingle
Accessibility None
Porch Patio(s), Porch(es)
Attached Garage 1
Total Parking Spaces 1
Garage Y
Building
Lot Description Cul-de-sac, Landscaping, No Thru Street
Story 2
Sewer Public Sewer
Water Public
Architectural Style Colonial
Level or Stories 2
Additional Building Above Grade
Structure Type 9'+ Ceilings
New Construction N
Schools
Elementary Schools Douglas Macarthur
Middle Schools George Washington
High Schools Alexandria City
School District Alexandria City Public Schools
Others
Senior Community No
Tax ID 051.01-02-36
Ownership Fee Simple
SqFt Source Assessor
Security Features Smoke Detector
Special Listing Condition Standard
Read Less Info
Want to know what your home might be worth? Contact us for a FREE valuation!

Our team is ready to help you sell your home for the highest possible price ASAP

Bought with Elizabeth H Lucchesi • Long & Foster Real Estate, Inc.







