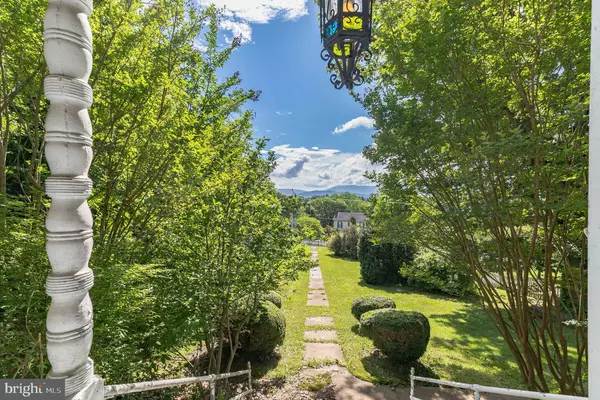$375,000
$375,000
For more information regarding the value of a property, please contact us for a free consultation.
4 Beds
3 Baths
4,391 SqFt
SOLD DATE : 08/23/2021
Key Details
Sold Price $375,000
Property Type Single Family Home
Sub Type Detached
Listing Status Sold
Purchase Type For Sale
Square Footage 4,391 sqft
Price per Sqft $85
Subdivision None Available
MLS Listing ID VAPA106240
Sold Date 08/23/21
Style Victorian
Bedrooms 4
Full Baths 3
HOA Y/N N
Abv Grd Liv Area 4,391
Originating Board BRIGHT
Year Built 1868
Annual Tax Amount $3,453
Tax Year 2020
Lot Size 1.386 Acres
Acres 1.39
Property Description
Prestigious Victorian from the mid-1800s with gorgeous mountain views on a large in town lot on beautiful South Court St. You will be WOWED by the stunning elegance as you enter. If space, character, and charm is what you are looking for this home definitely checks those boxes. Original woodwork, built ins, and beautiful hardwood floors and extremely large rooms. Outside youll find a sweeping front lawn, white picket fence, stone walls and potential Koi ponds out back, and detached garage. Location in the beautiful Shenandoah valley in the charming town of Luray, minutes to skyline drive, Luray Caverns, shopping, restaurants, and tons of hiking options. Historical homes like this dont come available very often so dont miss your chance. Jump now & start making your own memories!
No drive bys please. Appointment only!
Street parking only at this time.
Sold AS-IS - Wonderful opportunity for someone to restore this beautiful Victorian. All the original character still remains but you will need to spend money bringing electrical, plumbing, etc... up to todays standards but what an opportunity!
Priced with these upgrades in mind so delay.
Location
State VA
County Page
Zoning R-2
Rooms
Other Rooms Living Room, Dining Room, Sitting Room, Bedroom 2, Bedroom 3, Bedroom 4, Kitchen, Basement, Library, Foyer, Bedroom 1, Mud Room, Bathroom 1, Bathroom 2, Bathroom 3, Attic, Bonus Room
Basement Full, Unfinished, Other
Main Level Bedrooms 4
Interior
Interior Features Additional Stairway, Attic, Built-Ins, Dining Area, Kitchen - Eat-In, Walk-in Closet(s), Wood Floors
Hot Water Electric
Heating Radiator
Cooling None
Flooring Hardwood
Fireplaces Type Flue for Stove, Mantel(s), Wood
Equipment Dishwasher, Disposal, Dryer, Oven/Range - Electric, Refrigerator, Washer, Water Heater
Fireplace Y
Appliance Dishwasher, Disposal, Dryer, Oven/Range - Electric, Refrigerator, Washer, Water Heater
Heat Source Oil
Laundry Main Floor
Exterior
Parking Features Covered Parking
Garage Spaces 1.0
Fence Picket
Water Access N
View Mountain, Panoramic, Pasture, Street, Trees/Woods
Roof Type Slate
Accessibility None
Total Parking Spaces 1
Garage Y
Building
Lot Description Front Yard
Story 2.5
Sewer Public Sewer
Water Public
Architectural Style Victorian
Level or Stories 2.5
Additional Building Above Grade, Below Grade
Structure Type Plaster Walls
New Construction N
Schools
School District Page County Public Schools
Others
Senior Community No
Tax ID 42A10-A-103
Ownership Fee Simple
SqFt Source Assessor
Special Listing Condition Standard
Read Less Info
Want to know what your home might be worth? Contact us for a FREE valuation!

Our team is ready to help you sell your home for the highest possible price ASAP

Bought with Christine D Sager • Sager Realty







