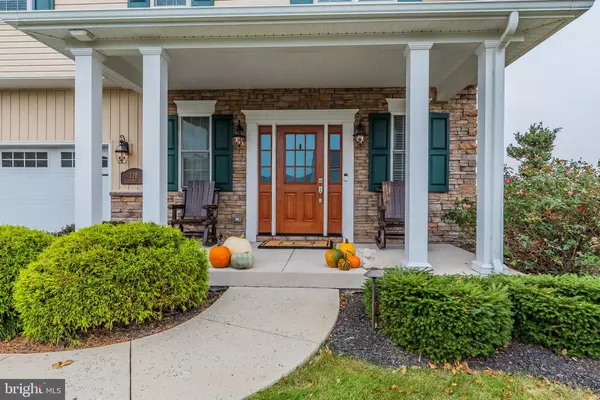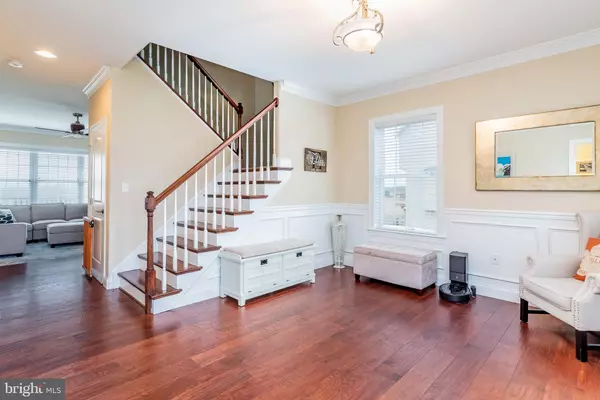$455,000
$455,000
For more information regarding the value of a property, please contact us for a free consultation.
4 Beds
3 Baths
2,665 SqFt
SOLD DATE : 08/11/2021
Key Details
Sold Price $455,000
Property Type Single Family Home
Sub Type Detached
Listing Status Sold
Purchase Type For Sale
Square Footage 2,665 sqft
Price per Sqft $170
Subdivision Mountain View
MLS Listing ID PACB135806
Sold Date 08/11/21
Style Contemporary
Bedrooms 4
Full Baths 2
Half Baths 1
HOA Fees $15/ann
HOA Y/N Y
Abv Grd Liv Area 2,665
Originating Board BRIGHT
Year Built 2012
Annual Tax Amount $5,899
Tax Year 2020
Lot Size 0.350 Acres
Acres 0.35
Property Description
Are you searching for a home that boasts elegance, class and quality? This beautiful gem, situated on a private lot (at a cul-de-sac), will certainly fulfill the list of your expectations. You will know the moment you walk inside how very well cherished and loved this house has been by its’ current owners. One of the several upgrades done to the house is a luxury custom kitchen with an extra-large island, granite countertops, a beautiful backslash, and a gas stove! This home offers an open floor plan with LOTS of natural light, hardwood and ceramic tile floors, whole home humidifier system and a security system, new provia front door. Both, a walk out basement and an oversized garage, provide plenty of room for storage. You will also appreciate spending time on the large trex deck admiring the breathtaking views of the mountains and nature, and the beautiful landscape surrounding the home. Be sure to schedule your personal tour of this gem to fully appreciate all of it's amazing qualities. Exterior Photographs will be updated.
Location
State PA
County Cumberland
Area North Middleton Twp (14429)
Zoning R
Rooms
Basement Connecting Stairway, Sump Pump, Interior Access, Outside Entrance
Interior
Interior Features Built-Ins, Ceiling Fan(s), Carpet, Combination Kitchen/Dining, Combination Kitchen/Living, Crown Moldings, Dining Area, Family Room Off Kitchen, Floor Plan - Open, Kitchen - Island, Recessed Lighting, Walk-in Closet(s), Wood Floors
Hot Water Natural Gas
Heating Forced Air
Cooling Central A/C
Fireplaces Number 1
Fireplace Y
Heat Source Natural Gas
Exterior
Parking Features Garage - Front Entry, Garage Door Opener
Garage Spaces 2.0
Water Access N
Accessibility None
Attached Garage 2
Total Parking Spaces 2
Garage Y
Building
Story 3
Sewer Public Sewer
Water Public
Architectural Style Contemporary
Level or Stories 3
Additional Building Above Grade, Below Grade
New Construction N
Schools
High Schools Carlisle Area
School District Carlisle Area
Others
Senior Community No
Tax ID 29-05-0427-237
Ownership Fee Simple
SqFt Source Assessor
Special Listing Condition Standard
Read Less Info
Want to know what your home might be worth? Contact us for a FREE valuation!

Our team is ready to help you sell your home for the highest possible price ASAP

Bought with LORI JERRY • Iron Valley Real Estate of Central PA







