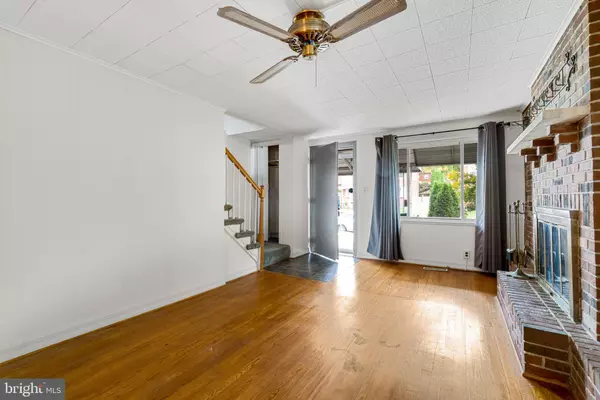$103,000
$160,000
35.6%For more information regarding the value of a property, please contact us for a free consultation.
3 Beds
2 Baths
1,024 SqFt
SOLD DATE : 01/04/2022
Key Details
Sold Price $103,000
Property Type Townhouse
Sub Type End of Row/Townhouse
Listing Status Sold
Purchase Type For Sale
Square Footage 1,024 sqft
Price per Sqft $100
Subdivision Glenham - Belford
MLS Listing ID MDBA2015478
Sold Date 01/04/22
Style Colonial
Bedrooms 3
Full Baths 1
Half Baths 1
HOA Y/N N
Abv Grd Liv Area 1,024
Originating Board BRIGHT
Year Built 1952
Annual Tax Amount $2,804
Tax Year 2021
Lot Size 2,844 Sqft
Acres 0.07
Property Description
This Semi-detached/Duplex has 3 bedrooms and a full bath on the upper level and a half bath in the lower level. The house has original hardwood flooring, and a wood fireplace in the living room just in time for the season to enjoy. All appliances convey. (dishwasher was removed after photos were taken) New windows were installed 2021! The basement is partially finished with a powder room and a laundry/utility room. The backyard has a deck, a fence and 2 sheds. There is a convenient parking pad for two cars in the rear. The front has a covered porch to enjoy the landscaped front yard. The rubber roof was installed 8 years ago and recoated 3 years ago. Prefer to proceed with as-is contract, seller offering 1 yr home warranty (up to $600)
Location
State MD
County Baltimore City
Zoning R-4
Rooms
Other Rooms Living Room, Dining Room, Bedroom 2, Bedroom 3, Kitchen, Family Room, Bedroom 1, Laundry, Bathroom 1, Half Bath
Basement Daylight, Partial, Connecting Stairway, Full, Partially Finished, Rear Entrance, Walkout Stairs
Interior
Interior Features Floor Plan - Traditional, Wood Floors
Hot Water Natural Gas
Heating Forced Air
Cooling Ceiling Fan(s), Window Unit(s)
Flooring Hardwood, Carpet
Fireplaces Number 1
Fireplaces Type Brick, Fireplace - Glass Doors, Screen, Wood
Equipment Dryer, Icemaker, Oven/Range - Electric, Range Hood, Refrigerator, Washer, Water Conditioner - Owned, Water Heater
Furnishings No
Fireplace Y
Window Features Double Hung,Insulated,Replacement,Screens,Vinyl Clad
Appliance Dryer, Icemaker, Oven/Range - Electric, Range Hood, Refrigerator, Washer, Water Conditioner - Owned, Water Heater
Heat Source Natural Gas
Laundry Basement
Exterior
Exterior Feature Porch(es)
Garage Spaces 2.0
Fence Rear, Wood
Water Access N
Roof Type Rubber
Accessibility None
Porch Porch(es)
Total Parking Spaces 2
Garage N
Building
Lot Description Front Yard, Rear Yard, SideYard(s)
Story 3
Foundation Other
Sewer Public Sewer
Water Public
Architectural Style Colonial
Level or Stories 3
Additional Building Above Grade, Below Grade
New Construction N
Schools
School District Baltimore City Public Schools
Others
Pets Allowed Y
Senior Community No
Tax ID 0327025750A160
Ownership Ground Rent
SqFt Source Estimated
Security Features Exterior Cameras
Horse Property N
Special Listing Condition Standard
Pets Allowed No Pet Restrictions
Read Less Info
Want to know what your home might be worth? Contact us for a FREE valuation!

Our team is ready to help you sell your home for the highest possible price ASAP

Bought with Non Member • Non Subscribing Office







