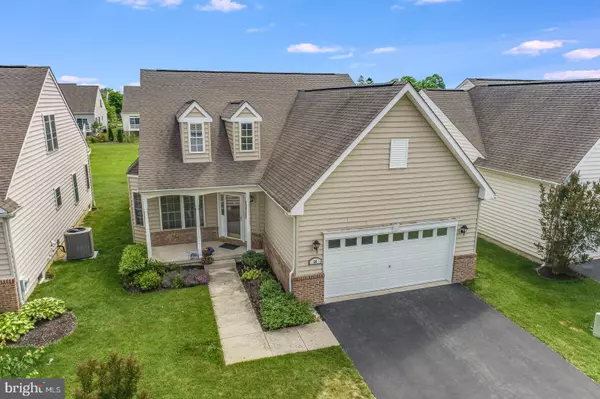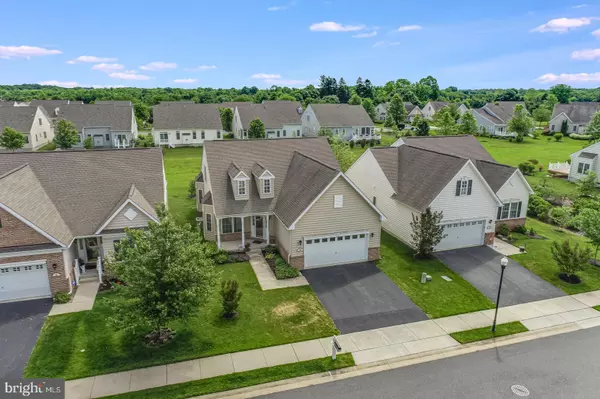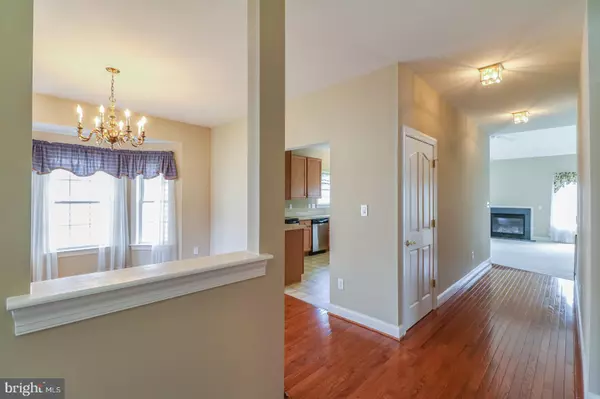$400,000
$379,900
5.3%For more information regarding the value of a property, please contact us for a free consultation.
3 Beds
3 Baths
2,250 SqFt
SOLD DATE : 07/06/2021
Key Details
Sold Price $400,000
Property Type Single Family Home
Sub Type Detached
Listing Status Sold
Purchase Type For Sale
Square Footage 2,250 sqft
Price per Sqft $177
Subdivision Village Of Long Cree
MLS Listing ID DENC528092
Sold Date 07/06/21
Style Cape Cod
Bedrooms 3
Full Baths 3
HOA Fees $179/mo
HOA Y/N Y
Abv Grd Liv Area 2,250
Originating Board BRIGHT
Year Built 2007
Annual Tax Amount $3,250
Tax Year 2020
Lot Size 5,227 Sqft
Acres 0.12
Lot Dimensions 0.00 x 0.00
Property Description
Welcome to this spacious 3 bedroom, 3 full bath single family home in the active adult community (55+) of Village of Long Creek. As you approach the home, you'll immediately notice great curb appeal and landscaping. As you step inside, enjoy high ceilings, tons of natural sunlight and neutral color tones. To the right of the foyer, you’ll find the laundry area and access to the oversized 2 car garage. To the left of the foyer is a dining room with rich hardwood flooring. The kitchen offers plenty of cabinet space and a breakfast bar that is perfect for a quick bite or socializing off of the living room. The large living room has vaulted ceilings, a fireplace and tall windows for plenty of natural light. The deck off of the living room overlooks the well-manicured lawn and is perfect for entertaining or relaxing on a nice sunny day. The main bedroom features walk-in closets and a full bathroom with a double sink vanity. What really sets this home apart is the large loft that provides extra living space. The loft overlooks the living room and includes a bedroom and full bath. The unfinished basement has plenty of room for all of your storage needs. The community also offers as clubhouse, fitness room, meeting room and game room. Additional amenities include lawn maintenance, snow removal and trash pick-up. Schedule your tour today. You won’t be disappointed!
Location
State DE
County New Castle
Area Newark/Glasgow (30905)
Zoning ST
Rooms
Other Rooms Living Room, Dining Room, Bedroom 2, Bedroom 3, Kitchen, Bedroom 1, Laundry, Loft
Basement Full, Unfinished
Main Level Bedrooms 2
Interior
Interior Features Family Room Off Kitchen, Walk-in Closet(s), Ceiling Fan(s), Wood Floors, Carpet
Hot Water Natural Gas
Heating Forced Air
Cooling Central A/C
Fireplaces Number 1
Fireplaces Type Gas/Propane
Equipment Built-In Microwave, Dishwasher, Disposal, Refrigerator, Water Heater, Stove
Fireplace Y
Appliance Built-In Microwave, Dishwasher, Disposal, Refrigerator, Water Heater, Stove
Heat Source Natural Gas
Laundry Main Floor
Exterior
Exterior Feature Deck(s)
Garage Garage - Front Entry, Garage Door Opener, Inside Access
Garage Spaces 6.0
Amenities Available Club House, Common Grounds, Exercise Room, Meeting Room
Water Access N
Accessibility None
Porch Deck(s)
Attached Garage 2
Total Parking Spaces 6
Garage Y
Building
Story 1.5
Sewer Public Sewer
Water Public
Architectural Style Cape Cod
Level or Stories 1.5
Additional Building Above Grade, Below Grade
New Construction N
Schools
School District Christina
Others
HOA Fee Include Common Area Maintenance,Lawn Maintenance,Snow Removal,Trash
Senior Community Yes
Age Restriction 55
Tax ID 11-031.20-076
Ownership Fee Simple
SqFt Source Assessor
Special Listing Condition Standard
Read Less Info
Want to know what your home might be worth? Contact us for a FREE valuation!

Our team is ready to help you sell your home for the highest possible price ASAP

Bought with Jacob S Ryan • RE/MAX Point Realty







