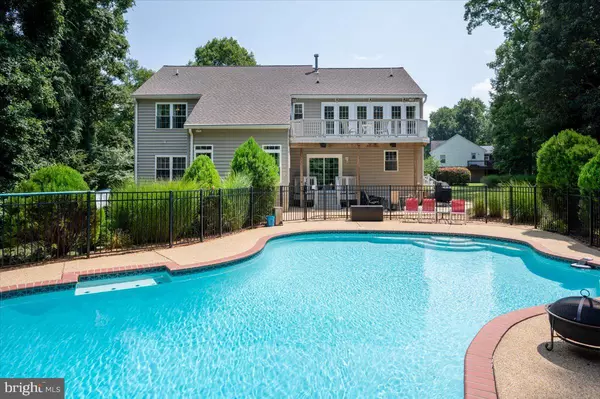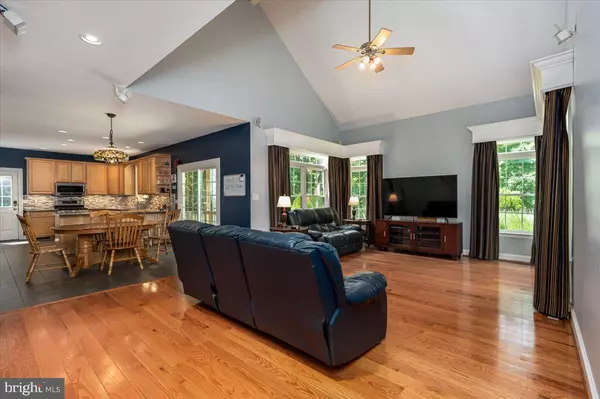$679,900
$679,900
For more information regarding the value of a property, please contact us for a free consultation.
6 Beds
4 Baths
4,069 SqFt
SOLD DATE : 09/28/2021
Key Details
Sold Price $679,900
Property Type Single Family Home
Sub Type Detached
Listing Status Sold
Purchase Type For Sale
Square Footage 4,069 sqft
Price per Sqft $167
Subdivision Island Creek Woods
MLS Listing ID MDCA2001310
Sold Date 09/28/21
Style Colonial
Bedrooms 6
Full Baths 4
HOA Y/N N
Abv Grd Liv Area 3,082
Originating Board BRIGHT
Year Built 2002
Annual Tax Amount $4,592
Tax Year 2021
Lot Size 1.000 Acres
Acres 1.0
Property Description
From the moment you step into this beautiful colonial you will see amazing touches, from the hardwood floors to the two-story great room, to the large kitchen. But there is a lot you wont see that makes this house a smart home that can be run from Siri or Alexa, including the thermostat, exterior lights, interior lights and the pool. Yes, you can run most of the home from your phone.
The large kitchen has granite counter tops, tons of storage space, including two pantries, breakfast bar and dining space. The great room is just that, great with tons of light. But dont worry if you want to watch a movie just close the automated drapes and get ready for a Dolby Atmos Theater experience. The first-floor office is the perfect place to work from home and with the 8 Ethernet drops in the room, you will have no issues with those web meetings. There is also a formal living and dining room on this floor.
Retire upstairs to your light filled primary bedroom. It an oasis with private balcony overlooking the pool and backyard. It also has a fireplace and large spa like bathroom. The three other bedrooms on the 2nd floor all have new hardwood floors, closet organizers and smart lights/ceiling fans.
The upgrades continue in the basement with ceiling speakers, automated lights, tons of light and full bathroom. There are two more bedrooms on this level. They dont feel like basement bedrooms with the full-sized windows.
The exterior of this home is simply stunning with all of the landscaping and mature trees. Sit by your large gunite pool which can be controlled by Alexa or Siri and listen to music on the 8 speaker system. The large backyard backs up to trees giving you the privacy you want but you still have tons of space to play.
You dont want to miss this amazing home. The owners thought of just about everything when building this house. The basement has been pre-wired for a kitchenette or bar. Extra electrical was run to the pool area so you could build a pool house. There are just too many upgrades to mention.
Location
State MD
County Calvert
Zoning RUR
Rooms
Other Rooms Living Room, Dining Room, Primary Bedroom, Bedroom 2, Bedroom 3, Bedroom 4, Bedroom 5, Kitchen, Great Room, Office, Recreation Room, Storage Room, Bedroom 6, Bathroom 1, Bathroom 2, Bathroom 3, Primary Bathroom
Basement Daylight, Partial, Fully Finished, Outside Entrance, Walkout Level, Windows, Other, Full, Connecting Stairway
Interior
Interior Features Breakfast Area, Ceiling Fan(s), Combination Dining/Living, Combination Kitchen/Dining, Family Room Off Kitchen, Floor Plan - Open, Kitchen - Gourmet, Pantry, Primary Bath(s), Recessed Lighting, Walk-in Closet(s), Wood Floors
Hot Water Electric
Heating Heat Pump(s)
Cooling Central A/C
Equipment Built-In Microwave, Dishwasher, Dryer, Washer, Stove, Refrigerator
Window Features Screens
Appliance Built-In Microwave, Dishwasher, Dryer, Washer, Stove, Refrigerator
Heat Source Electric
Laundry Upper Floor
Exterior
Parking Features Garage - Front Entry
Garage Spaces 2.0
Pool Gunite, In Ground, Fenced
Water Access N
View Trees/Woods
Accessibility None
Attached Garage 2
Total Parking Spaces 2
Garage Y
Building
Lot Description Backs to Trees
Story 3
Sewer On Site Septic
Water Well
Architectural Style Colonial
Level or Stories 3
Additional Building Above Grade, Below Grade
New Construction N
Schools
Elementary Schools Mutual
Middle Schools Southern
High Schools Calvert
School District Calvert County Public Schools
Others
Senior Community No
Tax ID 0501233858
Ownership Fee Simple
SqFt Source Assessor
Special Listing Condition Standard
Read Less Info
Want to know what your home might be worth? Contact us for a FREE valuation!

Our team is ready to help you sell your home for the highest possible price ASAP

Bought with Lamar E Hough • Coldwell Banker Platinum One







