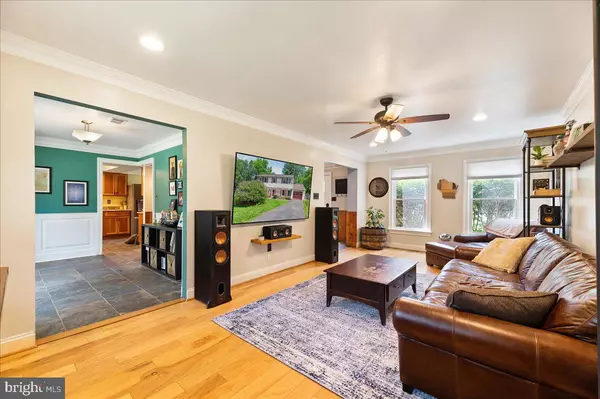$550,000
$550,000
For more information regarding the value of a property, please contact us for a free consultation.
4 Beds
3 Baths
1,800 SqFt
SOLD DATE : 09/20/2021
Key Details
Sold Price $550,000
Property Type Single Family Home
Sub Type Detached
Listing Status Sold
Purchase Type For Sale
Square Footage 1,800 sqft
Price per Sqft $305
Subdivision Dulles Park
MLS Listing ID VAFX2014264
Sold Date 09/20/21
Style Colonial
Bedrooms 4
Full Baths 2
Half Baths 1
HOA Fees $42/qua
HOA Y/N Y
Abv Grd Liv Area 1,800
Originating Board BRIGHT
Year Built 1977
Annual Tax Amount $5,372
Tax Year 2021
Lot Size 9,476 Sqft
Acres 0.22
Property Description
Welcome home to this charming 4 bed, 2.5 bath home located at the end of a cul-du-sac in the historic Town of Herndon! This beautiful single family home was fully remodeled in 2014 with a new eat-in kitchen featuring new stainless steel appliances, granite countertops, cherry cabinets, and stone floors, and a new primary suite featuring a large bedroom, walk-in closet, and private bathroom with granite sink top, stone floors, and a stone tile shower. Other improvements include quiet, energy efficient Pella windows, crown molding in all rooms, and in-ceiling recessed lights throughout the first floor. All four bedrooms are located on the second floor and feature hardwood floors throughout and a ceiling fan in every room. The new owners of this home will not have to worry about the major expenses that come when having to replace major systems for a long time as the roof (50-yr arch shingle), vinyl siding, gutters (w gutter guards), downspouts, and shutters were all replaced in 2019, new HVAC installed in 2017, and new W/D installed in 2017. Fresh paint throughout. Privacy and pets both benefit from a fully-fenced, very large backyard that backs to mature trees. Gardeners will enjoy a great mix of sun and shade, the patio is ideal for grilling out, and the in-ground fire pit and hammock adjacent the saucer magnolia provide places to relax when the work is done. A standalone shed keeps all lawn equipment out of sight and theres even a discreet propane tank for the gas range that is also comforting to have in case of emergencies. Location is fantastic for commuters and travelers alike - 10 mins from Dulles Airport without being under flight path and less than five minutes from Rte 28, the new Herndon Metra station, and 267. The W&O Trail passes within four blocks of the house for bicyclists / walkers, and the local park with playground equipment, baseball fields, soccer field, and basketball courts are just a five min walk away.
Location
State VA
County Fairfax
Zoning 804
Interior
Interior Features Kitchen - Eat-In, Dining Area, Primary Bath(s), Crown Moldings, Upgraded Countertops, Window Treatments, Wood Floors, Floor Plan - Traditional
Hot Water Electric
Heating Heat Pump(s)
Cooling Heat Pump(s)
Flooring Hardwood, Tile/Brick
Equipment Dishwasher, Disposal, Dryer, Microwave, Oven/Range - Gas, Refrigerator, Washer
Furnishings No
Fireplace N
Appliance Dishwasher, Disposal, Dryer, Microwave, Oven/Range - Gas, Refrigerator, Washer
Heat Source Electric
Exterior
Exterior Feature Patio(s)
Parking Features Garage - Front Entry
Garage Spaces 1.0
Fence Fully
Water Access N
Roof Type Architectural Shingle
Accessibility None
Porch Patio(s)
Road Frontage City/County
Attached Garage 1
Total Parking Spaces 1
Garage Y
Building
Lot Description Cul-de-sac, Landscaping
Story 2
Sewer Public Sewer
Water Public
Architectural Style Colonial
Level or Stories 2
Additional Building Above Grade, Below Grade
New Construction N
Schools
High Schools Herndon
School District Fairfax County Public Schools
Others
Senior Community No
Tax ID 0103 06030053
Ownership Fee Simple
SqFt Source Assessor
Acceptable Financing Cash, Conventional, VA
Listing Terms Cash, Conventional, VA
Financing Cash,Conventional,VA
Special Listing Condition Standard
Read Less Info
Want to know what your home might be worth? Contact us for a FREE valuation!

Our team is ready to help you sell your home for the highest possible price ASAP

Bought with Eduardo J Borgen • Samson Properties







