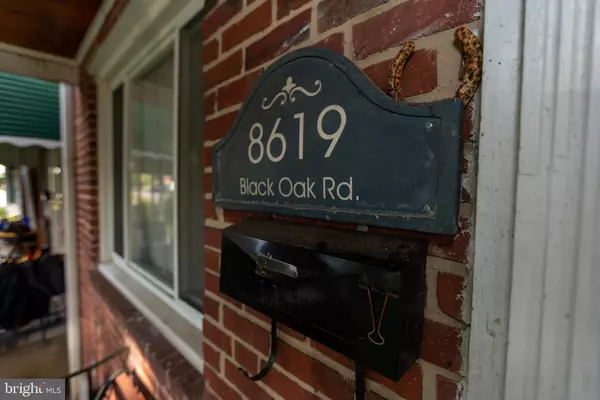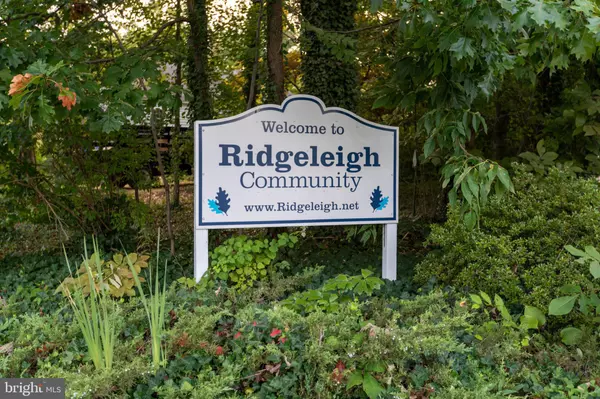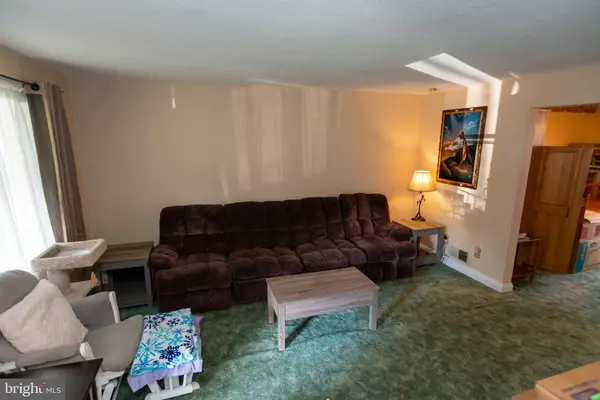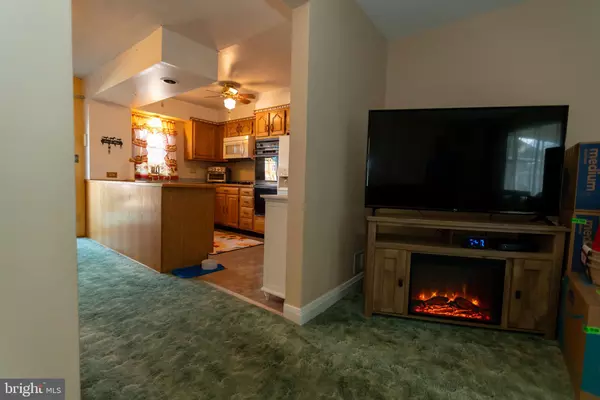$190,000
$189,000
0.5%For more information regarding the value of a property, please contact us for a free consultation.
3 Beds
1 Bath
1,680 SqFt
SOLD DATE : 10/07/2021
Key Details
Sold Price $190,000
Property Type Townhouse
Sub Type Interior Row/Townhouse
Listing Status Sold
Purchase Type For Sale
Square Footage 1,680 sqft
Price per Sqft $113
Subdivision Ridgeleigh
MLS Listing ID MDBC2007014
Sold Date 10/07/21
Style Colonial
Bedrooms 3
Full Baths 1
HOA Y/N N
Abv Grd Liv Area 1,080
Originating Board BRIGHT
Year Built 1952
Annual Tax Amount $2,108
Tax Year 2021
Lot Size 1,710 Sqft
Acres 0.04
Property Description
This is a well maintained and cared for family home with great bones in the friendly Ridgeleigh community of Parkville. This home has a big, fenced in backyard with large deck for entertaining. In the kitchen, there are upgraded appliances, double wall oven, microwave with external exhaust over the range. Check out the custom built pantry cupboard with hinged shelves for expanded storage. Each of 3 expansive Bedrooms in the upstairs with many closets. The full bathroom has shower/tub overlay and transferable lifetime warranty. Outside well kept, front porch with new cement stairs and gutter guard system across house also with transferable lifetime warranty. Gazebo on deck and new grill convey!
Lower level has finished room which is great for an extra den or extra bedroom with walkout door to backyard. Heating- AC system and new hot water heater replaced in 2018. Seller offering a $3,000 carpet/flooring contribution for contracts ratified by 9-10-21
Location
State MD
County Baltimore
Zoning DR 10.5
Rooms
Other Rooms Family Room, Utility Room, Workshop, Attic
Basement Outside Entrance, Rear Entrance, Sump Pump, Full, Partially Finished, Walkout Stairs
Interior
Interior Features Breakfast Area, Combination Kitchen/Dining, Window Treatments, Wood Floors, Floor Plan - Open
Hot Water Natural Gas
Heating Forced Air
Cooling Ceiling Fan(s), Central A/C
Equipment Cooktop, Dishwasher, Disposal, Dryer, Exhaust Fan, Microwave, Oven - Double, Refrigerator, Washer
Fireplace N
Window Features Double Pane,Screens
Appliance Cooktop, Dishwasher, Disposal, Dryer, Exhaust Fan, Microwave, Oven - Double, Refrigerator, Washer
Heat Source Natural Gas
Laundry Dryer In Unit, Washer In Unit
Exterior
Exterior Feature Deck(s), Porch(es)
Fence Rear
Utilities Available Cable TV Available
Water Access N
View Street
Roof Type Asphalt
Accessibility None
Porch Deck(s), Porch(es)
Road Frontage City/County
Garage N
Building
Story 2
Sewer Public Sewer
Water Public
Architectural Style Colonial
Level or Stories 2
Additional Building Above Grade, Below Grade
Structure Type Plaster Walls
New Construction N
Schools
School District Baltimore County Public Schools
Others
Senior Community No
Tax ID 04090912202190
Ownership Fee Simple
SqFt Source Assessor
Acceptable Financing Cash, Conventional, FHA
Listing Terms Cash, Conventional, FHA
Financing Cash,Conventional,FHA
Special Listing Condition Standard
Read Less Info
Want to know what your home might be worth? Contact us for a FREE valuation!

Our team is ready to help you sell your home for the highest possible price ASAP

Bought with Raymond S Werking • CENTURY 21 New Millennium







