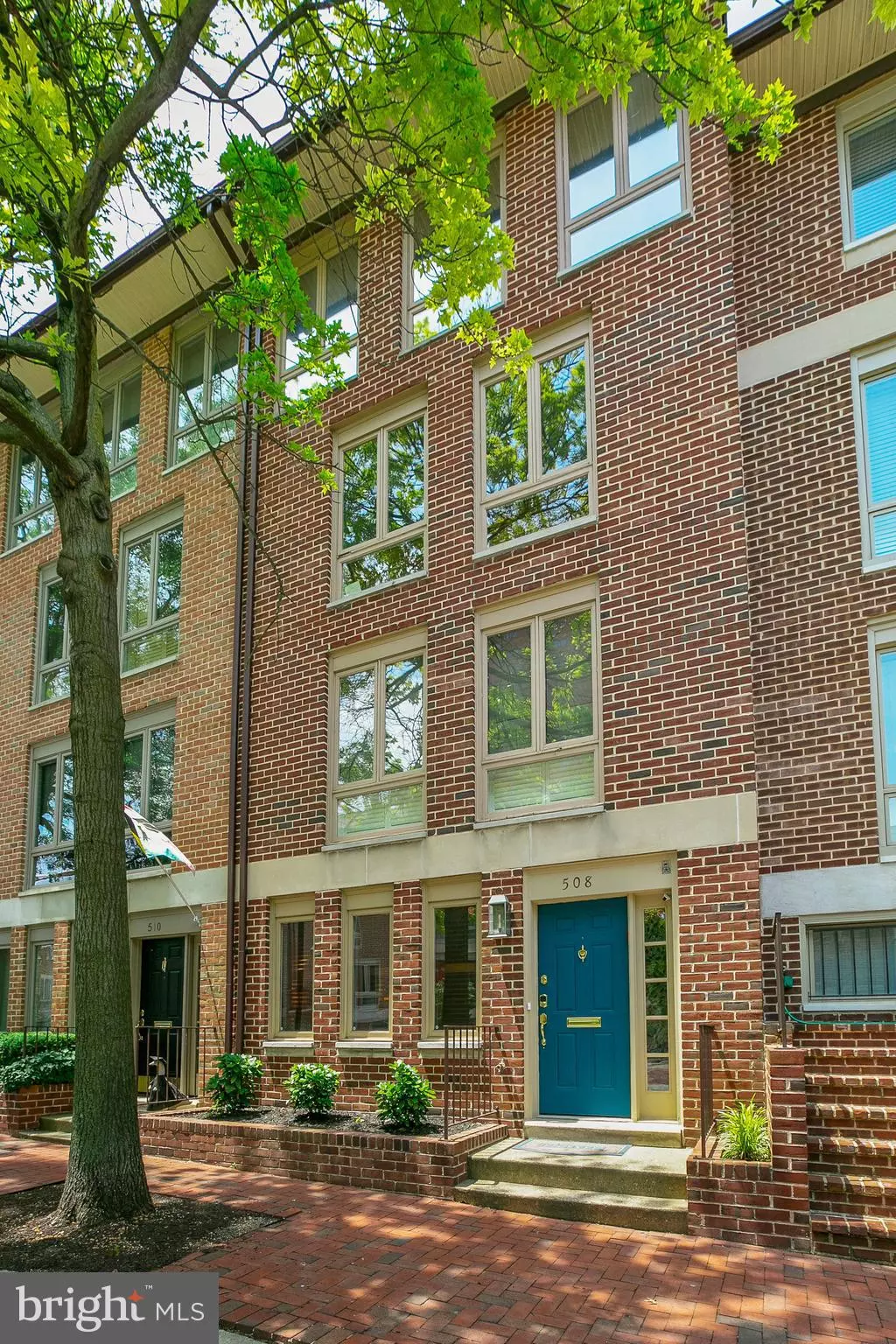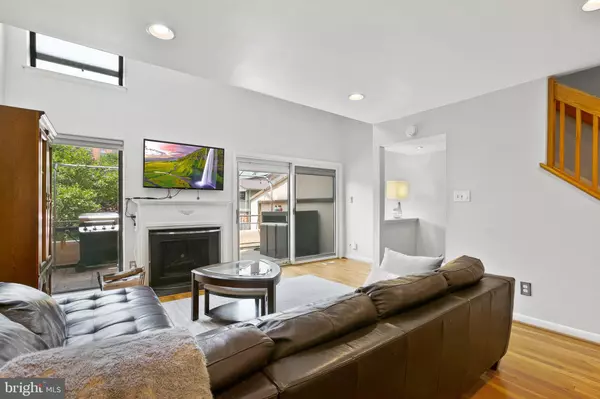$467,000
$473,000
1.3%For more information regarding the value of a property, please contact us for a free consultation.
4 Beds
3 Baths
2,304 SqFt
SOLD DATE : 09/14/2021
Key Details
Sold Price $467,000
Property Type Townhouse
Sub Type Interior Row/Townhouse
Listing Status Sold
Purchase Type For Sale
Square Footage 2,304 sqft
Price per Sqft $202
Subdivision Otterbein
MLS Listing ID MDBA2007984
Sold Date 09/14/21
Style Federal
Bedrooms 4
Full Baths 3
HOA Fees $40/ann
HOA Y/N Y
Abv Grd Liv Area 2,304
Originating Board BRIGHT
Year Built 1980
Annual Tax Amount $10,204
Tax Year 2020
Lot Size 1,000 Sqft
Acres 0.02
Property Description
Situated on a lovely tree-lined street in beautiful Otterbein is this light-filled townhome with a contemporary feel and open floor plan. The first floor features a spacious entry foyer, large bedroom with double French doors, full bathroom, laundry, and immense storage options. The second level is bright and airy featuring an open floor plan perfect for entertaining. The kitchen features updated cabinetry, granite counters, and stainless appliances. The combination living/dining space features a wood burning fireplace with sliders to the large exterior patio for alfresco dining. The upper floors feature spacious bedrooms with lots of natural light, a loft space or home office, and two full bathrooms. Recent updates include new HVAC, renovated full bath and a new washer/dryer. Parking in the city is a breeze with an attached garage and driveway for an additional vehicle. Step out your door and you'll have access to several neighborhood pocket parks as well as a quick walk to the Inner Harbor, downtown business district, Otterbein Swim Club, Federal Hill shops and restaurants, Ravens Stadium, Camden Yards, the Light Rail and the MARC train for easy commuting to Washington DC.
Location
State MD
County Baltimore City
Zoning R-8
Rooms
Other Rooms Living Room, Dining Room, Bedroom 2, Bedroom 3, Bedroom 4, Kitchen, Bedroom 1, Loft
Main Level Bedrooms 1
Interior
Interior Features Ceiling Fan(s), Crown Moldings, Dining Area, Entry Level Bedroom, Recessed Lighting, Tub Shower, Wood Floors, Combination Dining/Living, Combination Kitchen/Dining, Primary Bath(s), Upgraded Countertops, Walk-in Closet(s), Window Treatments
Hot Water Electric
Heating Forced Air
Cooling Central A/C
Flooring Carpet, Hardwood
Fireplaces Number 1
Fireplaces Type Wood
Equipment Dishwasher, Disposal, Dryer - Front Loading, ENERGY STAR Clothes Washer, Exhaust Fan, Refrigerator, Stainless Steel Appliances, Washer - Front Loading, Stove, Water Heater, Oven/Range - Electric, Icemaker, Microwave, Oven - Self Cleaning, Washer
Fireplace Y
Window Features Energy Efficient
Appliance Dishwasher, Disposal, Dryer - Front Loading, ENERGY STAR Clothes Washer, Exhaust Fan, Refrigerator, Stainless Steel Appliances, Washer - Front Loading, Stove, Water Heater, Oven/Range - Electric, Icemaker, Microwave, Oven - Self Cleaning, Washer
Heat Source Electric
Laundry Main Floor
Exterior
Parking Features Inside Access, Garage - Rear Entry, Garage Door Opener
Garage Spaces 2.0
Amenities Available Common Grounds
Water Access N
Accessibility Grab Bars Mod
Attached Garage 1
Total Parking Spaces 2
Garage Y
Building
Story 3
Sewer Public Sewer
Water Public
Architectural Style Federal
Level or Stories 3
Additional Building Above Grade, Below Grade
New Construction N
Schools
School District Baltimore City Public Schools
Others
HOA Fee Include Common Area Maintenance
Senior Community No
Tax ID 0322080874 069
Ownership Fee Simple
SqFt Source Estimated
Security Features Motion Detectors,Security System
Acceptable Financing Cash, Conventional, FHA, VA
Horse Property N
Listing Terms Cash, Conventional, FHA, VA
Financing Cash,Conventional,FHA,VA
Special Listing Condition Standard
Read Less Info
Want to know what your home might be worth? Contact us for a FREE valuation!

Our team is ready to help you sell your home for the highest possible price ASAP

Bought with Martin M Signore • Keller Williams Capital Properties







