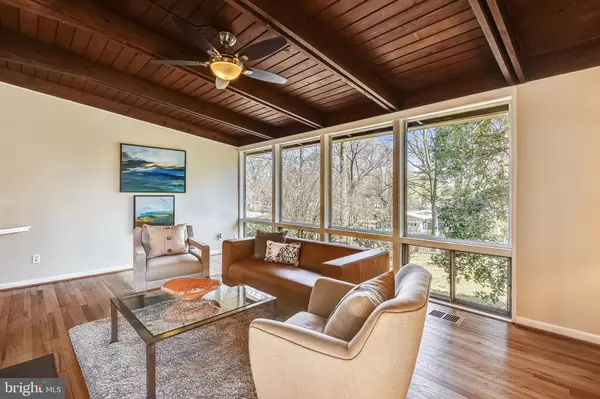$860,500
$735,000
17.1%For more information regarding the value of a property, please contact us for a free consultation.
4 Beds
2 Baths
1,066 SqFt
SOLD DATE : 04/19/2021
Key Details
Sold Price $860,500
Property Type Single Family Home
Sub Type Detached
Listing Status Sold
Purchase Type For Sale
Square Footage 1,066 sqft
Price per Sqft $807
Subdivision Pine Spring
MLS Listing ID VAFX1170632
Sold Date 04/19/21
Style Mid-Century Modern
Bedrooms 4
Full Baths 2
HOA Y/N N
Abv Grd Liv Area 1,066
Originating Board BRIGHT
Year Built 1952
Annual Tax Amount $6,682
Tax Year 2021
Lot Size 0.304 Acres
Acres 0.3
Property Description
Wonderful four-bedroom, two-bath, mid-century modern home in the Pine Spring neighborhood of Falls Church. Designed by noted architect Arthur Keyes, the open floor plan has large windows, vaulted wood ceilings, two fireplaces, updated kitchen, and large decks that are perfect for entertaining. Located on a cul-de-sac, there is a bedroom and full bath on the lower level with a separate entrance -- perfect as an au-pair, mother-in-law, or guest suite. The kitchen has granite, stainless, cherry cabinets, and five-burner stove. There are hardwood floors throughout main level. The lower level has a built-in desk, cedar closet, tigerwood floor, and a large renovated bathroom with a soaking tub and separate shower. Both bathrooms have granite vanities. Convenient to Rt. 50, Lee Hwy, I-495, Merrifield, and the shops, restaurants and entertainment venues in the Mosaic District.
Location
State VA
County Fairfax
Zoning 140
Rooms
Other Rooms Living Room, Dining Room, Bedroom 2, Bedroom 3, Bedroom 4, Kitchen, Family Room, Bedroom 1, Bathroom 1, Bathroom 2
Basement Connecting Stairway, Daylight, Full, Fully Finished, Heated, Interior Access, Outside Entrance, Rear Entrance, Walkout Level, Windows
Main Level Bedrooms 3
Interior
Interior Features Built-Ins, Cedar Closet(s), Ceiling Fan(s), Combination Kitchen/Dining, Floor Plan - Open, Kitchen - Gourmet, Recessed Lighting, Soaking Tub, Upgraded Countertops, Wood Floors
Hot Water Natural Gas
Heating Central
Cooling Ceiling Fan(s), Central A/C
Flooring Hardwood
Fireplaces Number 2
Equipment Built-In Microwave, Dishwasher, Disposal, Dryer, Extra Refrigerator/Freezer, Microwave, Oven/Range - Gas, Refrigerator, Stove, Washer, Water Heater
Furnishings No
Fireplace Y
Appliance Built-In Microwave, Dishwasher, Disposal, Dryer, Extra Refrigerator/Freezer, Microwave, Oven/Range - Gas, Refrigerator, Stove, Washer, Water Heater
Heat Source Natural Gas
Exterior
Exterior Feature Deck(s)
Garage Spaces 2.0
Water Access N
View Garden/Lawn, Street
Roof Type Tar/Gravel
Accessibility Level Entry - Main
Porch Deck(s)
Total Parking Spaces 2
Garage N
Building
Lot Description Cul-de-sac, Front Yard, Rear Yard, SideYard(s)
Story 2
Sewer Public Sewer
Water Public
Architectural Style Mid-Century Modern
Level or Stories 2
Additional Building Above Grade, Below Grade
Structure Type 9'+ Ceilings
New Construction N
Schools
School District Fairfax County Public Schools
Others
Senior Community No
Tax ID 0503 19030007
Ownership Fee Simple
SqFt Source Estimated
Special Listing Condition Standard
Read Less Info
Want to know what your home might be worth? Contact us for a FREE valuation!

Our team is ready to help you sell your home for the highest possible price ASAP

Bought with L. Kent Fowler • Compass







