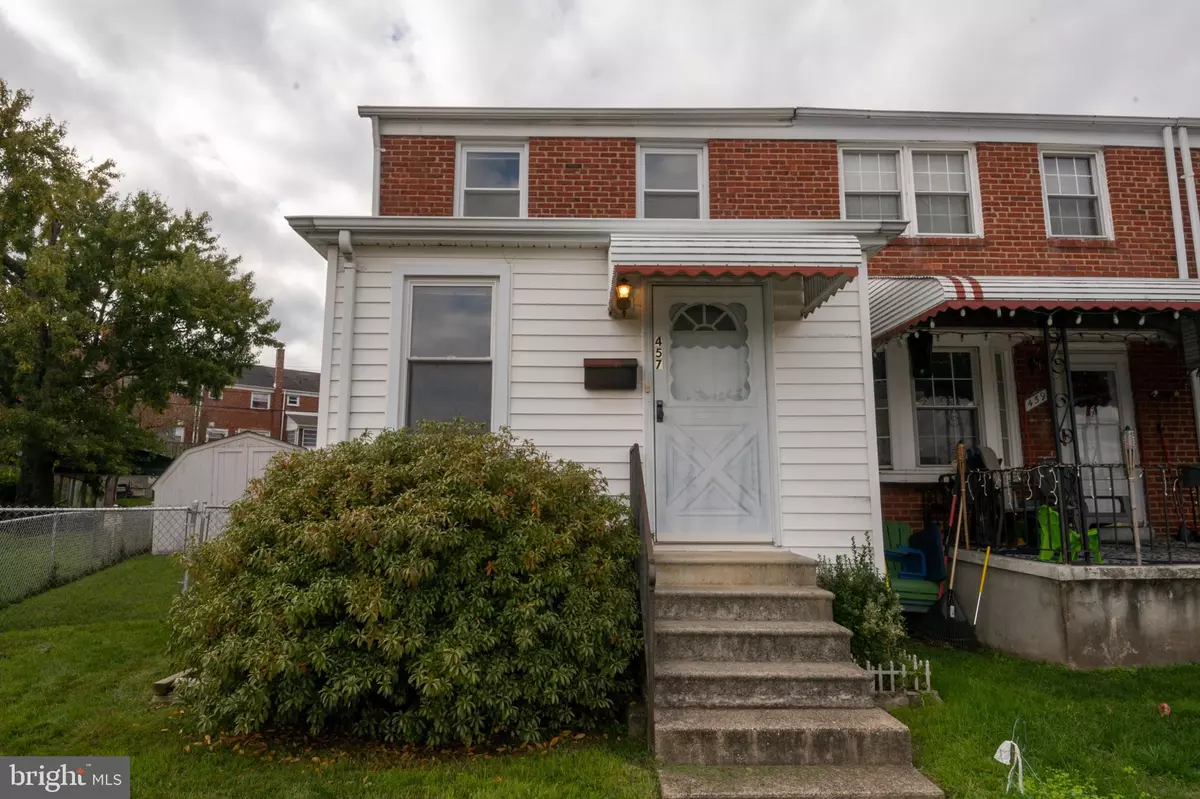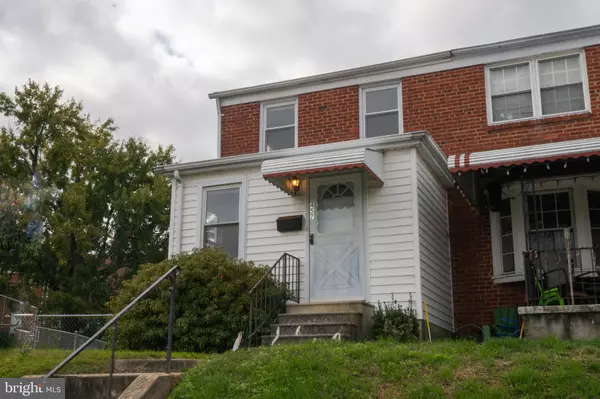$167,000
$159,900
4.4%For more information regarding the value of a property, please contact us for a free consultation.
3 Beds
2 Baths
1,024 SqFt
SOLD DATE : 12/22/2020
Key Details
Sold Price $167,000
Property Type Townhouse
Sub Type End of Row/Townhouse
Listing Status Sold
Purchase Type For Sale
Square Footage 1,024 sqft
Price per Sqft $163
Subdivision Middlesex
MLS Listing ID MDBC511152
Sold Date 12/22/20
Style Traditional
Bedrooms 3
Full Baths 2
HOA Y/N N
Abv Grd Liv Area 1,024
Originating Board BRIGHT
Year Built 1953
Annual Tax Amount $1,821
Tax Year 2020
Lot Size 4,572 Sqft
Acres 0.1
Property Description
Welcome to your new home located at 457 Torner Road where the owner took pride in ownership and used his cabinetry and welding skills to create many custom features you will not find in other homes in the community. Step into the home where you are greeted by a custom-built bonus room with custom built shelving. The room can be used as a den/craft room/office/playroom, design and use to meet your needs. From the Bonus room step into the large living room, follow through into a custom designed country kitchen. The Seller redesigned the dining room and kitchen to make it a wide open space with plenty of cabinet space, counter space and an open area with plenty of room for a large dining table to entertain and enjoy your meals. The upper level features 3 bedrooms and 1 full bath. The largest bedroom features a custom-built storage area. As you continue through the house down to the basement level you will find the workroom and workbenches, the basement was used as a workroom, but can be easily converted to meet your needs. Now that you've finished the inside tour, step out through the back door onto a covered custom-built steel deck that overlooks the large yard. Exterior basement stairs were enlarged and modified to provide easy access. The yard features include a fenced-in 2-car parking pad, and 2 sheds, which can be used as a tool shed, storage or converted into a She/He Shed. There is plenty of yard space to landscape, add a garden, put in a pool, BBQ and or Firepit area. Home needs some updates and a little TLC, but you will not be disappointed with the possibilities from the inside and out! Schedule your private tour today!
Location
State MD
County Baltimore
Zoning RESIDENTIAL
Rooms
Other Rooms Living Room, Bedroom 2, Bedroom 3, Kitchen, Bedroom 1, Workshop, Bathroom 1, Bonus Room
Basement Full, Shelving, Walkout Stairs, Workshop, Connecting Stairway
Interior
Interior Features Kitchen - Country
Hot Water Natural Gas
Heating Forced Air
Cooling Central A/C, Ceiling Fan(s)
Flooring Hardwood
Equipment Dryer, Refrigerator, Stove, Washer, Disposal
Fireplace N
Window Features Double Pane
Appliance Dryer, Refrigerator, Stove, Washer, Disposal
Heat Source Natural Gas
Laundry Basement
Exterior
Exterior Feature Deck(s)
Garage Spaces 2.0
Fence Rear, Fully
Water Access N
Roof Type Shingle,Asphalt
Accessibility None
Porch Deck(s)
Total Parking Spaces 2
Garage N
Building
Lot Description Corner, Front Yard
Story 3
Sewer Public Sewer
Water Public
Architectural Style Traditional
Level or Stories 3
Additional Building Above Grade, Below Grade
New Construction N
Schools
School District Baltimore County Public Schools
Others
Senior Community No
Tax ID 04151511771880
Ownership Ground Rent
SqFt Source Assessor
Acceptable Financing Cash, FHA, Conventional
Listing Terms Cash, FHA, Conventional
Financing Cash,FHA,Conventional
Special Listing Condition Standard
Read Less Info
Want to know what your home might be worth? Contact us for a FREE valuation!

Our team is ready to help you sell your home for the highest possible price ASAP

Bought with Alan J Upshur • Coldwell Banker Realty







