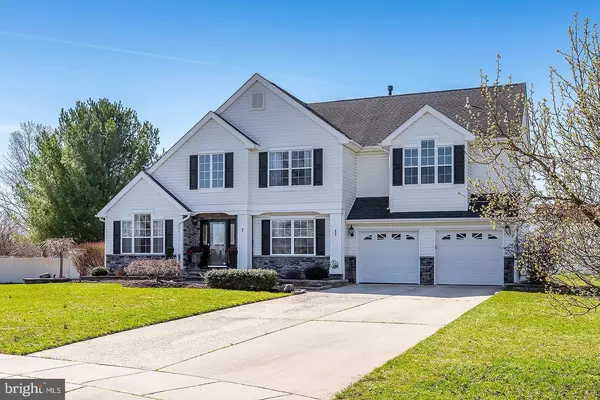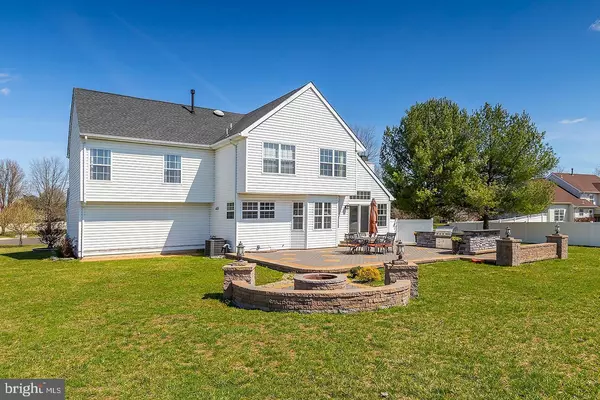$525,000
$475,000
10.5%For more information regarding the value of a property, please contact us for a free consultation.
4 Beds
3 Baths
2,635 SqFt
SOLD DATE : 05/14/2021
Key Details
Sold Price $525,000
Property Type Single Family Home
Sub Type Detached
Listing Status Sold
Purchase Type For Sale
Square Footage 2,635 sqft
Price per Sqft $199
Subdivision Orchards
MLS Listing ID NJGL272806
Sold Date 05/14/21
Style Contemporary
Bedrooms 4
Full Baths 2
Half Baths 1
HOA Y/N N
Abv Grd Liv Area 2,635
Originating Board BRIGHT
Year Built 1993
Annual Tax Amount $10,559
Tax Year 2020
Lot Dimensions 232.72 x 169.89
Property Description
Welcome to 7 Cobbler Court. A beautiful 2-story home at the end of a quiet cul-de-sac with direct access to walking/bike path. Located in Washington Twp and just minutes away from shopping and dining and easy access to major highways for nearby airports and beach towns. THIS HOUSE HAS IT ALL! Prepare to be impressed when you enter this fabulous Center Hall Colonial design with dramatic contemporary flair. Luxury appointments begin with a fabulous gourmet eat-in kitchen offering granite counters, quality cabinetry, center island, beautiful flooring and bright backyard views. Other 1st floor features include dual-entry hardwood staircase with wrought-iron balisters, welcoming family room with focal point fireplace, dining room, formal living room, laundry room and half bath. Plenty of upgrades complete the first floor including Tigerwood hardwood flooring, crown molding, box molding and shadow boxes. The living room offers sliding door access to the outdoor chef's kitchen, patio and stone fire pit offering year-round delight. The expansive, private backyard offers plenty of space for play and entertainment. Retreat to the second floor by way of an open staircase. The primary bedroom (owners suite) is entered through its own foyer and double doors to reveal a personal enclave with walk-in his/her closets, cathedral ceiling and an abundance of sunlight. Double door entry to an opulent ensuite bath featuring glass shower with shower panel, jetted soaking tub, chandelier and TV. High-quality materials and tiles used throughout the bathroom renovation. The second floor also includes three additional bedrooms and a full bath. Hardwood floors complete the second floor. Property also includes partially finished basement with plenty of space, two-car garage and elevated brick facade. Many newer systems include the roof at 5years old and hot water heater, it's 3 years old. The gas heater & central air units are between 5-8 years old. Other improvements include a quality sliding door to the rear patio, elegant front door & garage doors.
Location
State NJ
County Gloucester
Area Washington Twp (20818)
Zoning PR3
Rooms
Other Rooms Living Room, Dining Room, Primary Bedroom, Bedroom 2, Bedroom 3, Bedroom 4, Kitchen, Family Room, Basement
Basement Partially Finished
Interior
Interior Features Floor Plan - Open, Floor Plan - Traditional, Formal/Separate Dining Room, Kitchen - Eat-In, Family Room Off Kitchen, Double/Dual Staircase, Dining Area, Crown Moldings, Chair Railings, Ceiling Fan(s), Kitchen - Gourmet, Window Treatments, Wood Floors
Hot Water Natural Gas
Heating Forced Air
Cooling Central A/C
Flooring Hardwood, Ceramic Tile
Fireplaces Number 1
Fireplace Y
Heat Source Natural Gas
Exterior
Parking Features Garage - Front Entry
Garage Spaces 2.0
Water Access N
Accessibility None
Attached Garage 2
Total Parking Spaces 2
Garage Y
Building
Story 2
Sewer Public Sewer
Water Public
Architectural Style Contemporary
Level or Stories 2
Additional Building Above Grade, Below Grade
New Construction N
Schools
Elementary Schools Whitman
Middle Schools Bunker Hill
High Schools Washington Twp. H.S.
School District Washington Township Public Schools
Others
Senior Community No
Tax ID 18-00085 26-00020
Ownership Fee Simple
SqFt Source Assessor
Acceptable Financing Conventional, FHA, VA, Cash
Listing Terms Conventional, FHA, VA, Cash
Financing Conventional,FHA,VA,Cash
Special Listing Condition Standard
Read Less Info
Want to know what your home might be worth? Contact us for a FREE valuation!

Our team is ready to help you sell your home for the highest possible price ASAP

Bought with Daniel Williamson • EXP Realty, LLC






