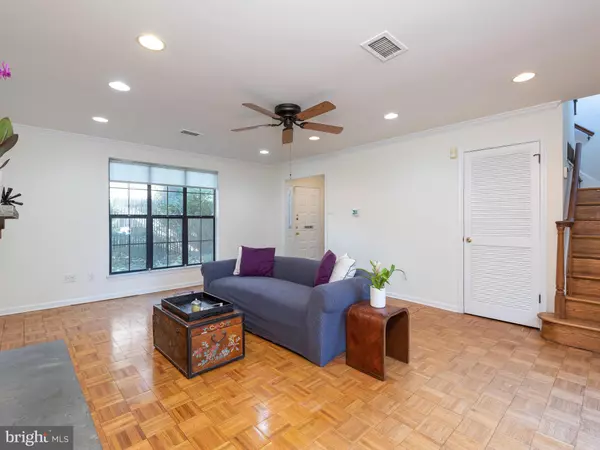$339,000
$339,000
For more information regarding the value of a property, please contact us for a free consultation.
3 Beds
3 Baths
1,584 SqFt
SOLD DATE : 12/14/2020
Key Details
Sold Price $339,000
Property Type Condo
Sub Type Condo/Co-op
Listing Status Sold
Purchase Type For Sale
Square Footage 1,584 sqft
Price per Sqft $214
Subdivision None Available
MLS Listing ID PAMC669220
Sold Date 12/14/20
Style Traditional
Bedrooms 3
Full Baths 2
Half Baths 1
Condo Fees $355/mo
HOA Y/N N
Abv Grd Liv Area 1,584
Originating Board BRIGHT
Year Built 1980
Annual Tax Amount $5,981
Tax Year 2020
Lot Dimensions x 0.00
Property Description
Located in a fabulous walk to everything location in Lower Merion, this bright and spacious end-unit townhome is move-in ready. Hardwood floors and large picture windows with marble thresholds and generous closet space are some of the wonderful attributes of this home. Freshly painted throughout, the first floor features a welcoming foyer, guest half bathroom, and an updated kitchen with granite counters and double sinks. The kitchen opens up into a substantial dining room with a closet. The large living room has a wood burning fireplace, storage closet and sliding glass doors to a lovely private patio/yard. The second floor stairs open into a large landing that can accommodate a sitting area or desk/workspace. The primary bedroom features sliding glass doors with a Juliet balcony, a dressing area surrounded by exceptional closet space and a full bathroom with an oversized vanity and bathtub. Two additional sunny bedrooms and a full hall bathroom complete this floor. This home includes a secure garage space with electric opener, convenient guest parking and a spacious storage unit. This premier location is within walking distance to the train, shopping, houses of worship, and restaurants, as well as convenient to Center City make commuting easy. Come see this beautiful home today!
Location
State PA
County Montgomery
Area Lower Merion Twp (10640)
Zoning RESIDENTIAL
Rooms
Other Rooms Living Room, Dining Room, Kitchen, Foyer, Laundry
Interior
Interior Features Combination Kitchen/Dining, Ceiling Fan(s), Chair Railings, Kitchen - Eat-In, Recessed Lighting, Tub Shower, Wood Floors
Hot Water Electric
Heating Heat Pump(s)
Cooling Central A/C
Fireplaces Number 1
Fireplaces Type Wood
Fireplace Y
Heat Source Electric
Laundry Main Floor
Exterior
Exterior Feature Patio(s)
Parking Features Garage Door Opener, Additional Storage Area
Garage Spaces 1.0
Parking On Site 1
Amenities Available Reserved/Assigned Parking
Water Access N
Accessibility None
Porch Patio(s)
Total Parking Spaces 1
Garage N
Building
Story 2
Sewer Public Sewer
Water Public
Architectural Style Traditional
Level or Stories 2
Additional Building Above Grade, Below Grade
New Construction N
Schools
School District Lower Merion
Others
Pets Allowed Y
HOA Fee Include Insurance,Lawn Maintenance,Snow Removal,Trash,Water,Common Area Maintenance,Sewer
Senior Community No
Tax ID 40-00-39390-161
Ownership Condominium
Acceptable Financing Cash, Conventional, FHA, VA
Listing Terms Cash, Conventional, FHA, VA
Financing Cash,Conventional,FHA,VA
Special Listing Condition Standard
Pets Allowed Cats OK, Dogs OK
Read Less Info
Want to know what your home might be worth? Contact us for a FREE valuation!

Our team is ready to help you sell your home for the highest possible price ASAP

Bought with Israela Haor-Friedman • BHHS Fox & Roach-Haverford







