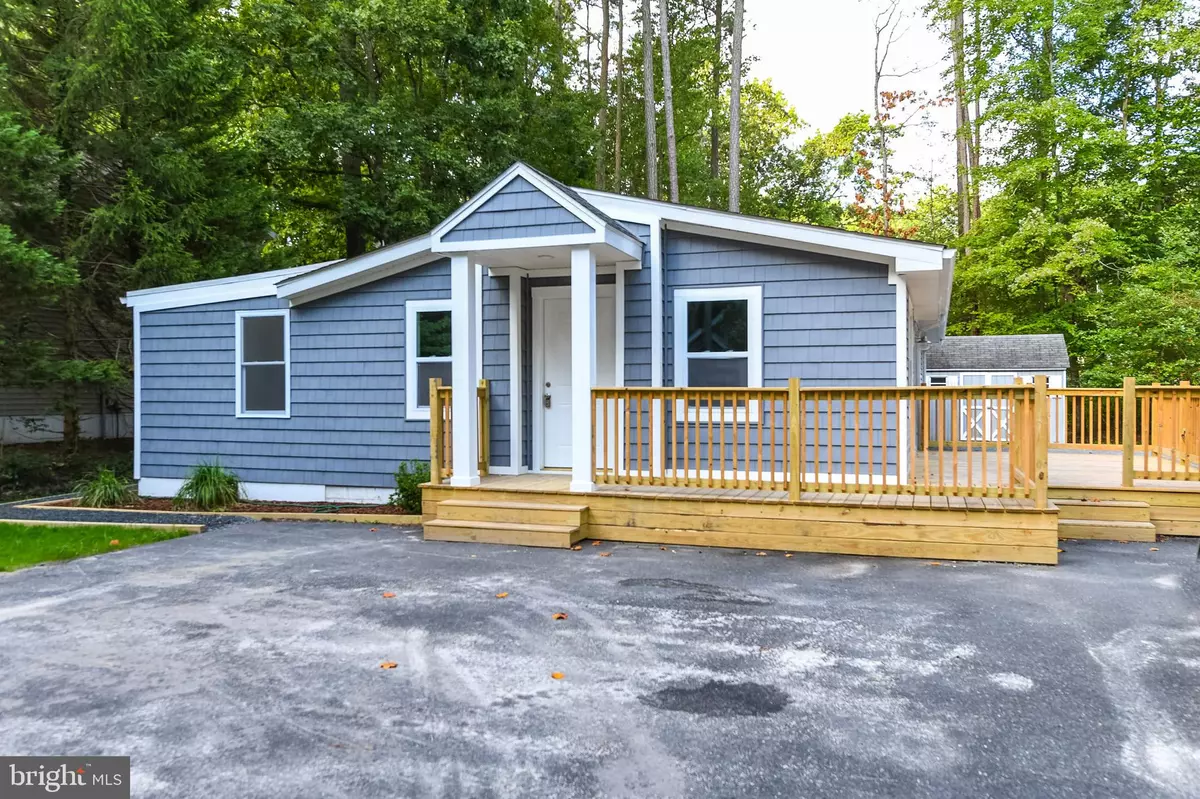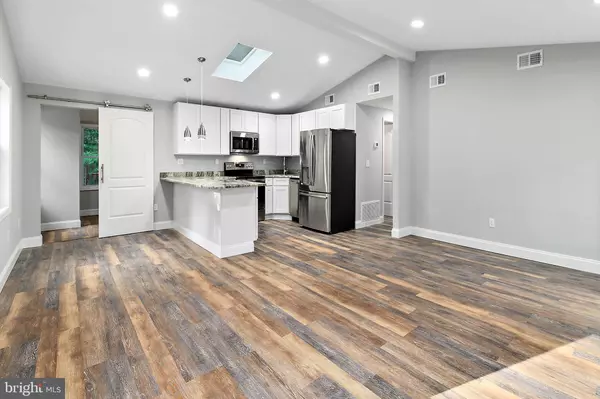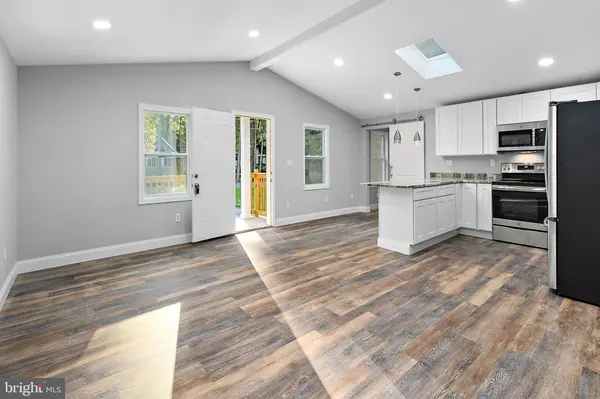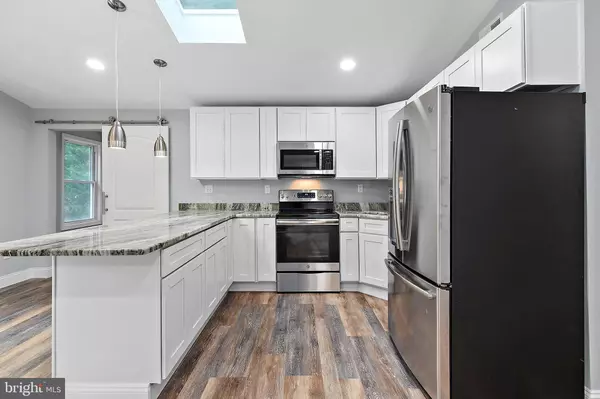$243,000
$243,900
0.4%For more information regarding the value of a property, please contact us for a free consultation.
4 Beds
2 Baths
1,392 SqFt
SOLD DATE : 03/06/2020
Key Details
Sold Price $243,000
Property Type Single Family Home
Sub Type Detached
Listing Status Sold
Purchase Type For Sale
Square Footage 1,392 sqft
Price per Sqft $174
Subdivision Ocean Pines - Somerset
MLS Listing ID MDWO108968
Sold Date 03/06/20
Style Craftsman
Bedrooms 4
Full Baths 2
HOA Fees $82/ann
HOA Y/N Y
Abv Grd Liv Area 1,392
Originating Board BRIGHT
Year Built 1973
Annual Tax Amount $1,449
Tax Year 2018
Lot Size 9,750 Sqft
Acres 0.22
Lot Dimensions 0.00 x 0.00
Property Description
This remodeled 4 bed, 2 bath beach cottage sits on a lush, tree-lined street in the heart of Ocean Pines, MD. An ideal and affordable family home, the open concept living space has been outfitted with high end finishes throughout. The new chef's kitchen features brand new white shaker cabinets, granite counter tops and stainless steel appliances. The completely remodeled designer bathrooms feature tile surround showers and high end finishes. No detail left untouched, the brand new crawl space with sump pump, new HVAC and hot water heater meanworry free living. The generous decks on the front and side of the home are also brand new and perfect for 3 season entertaining. Add this beach cottage to your list to see today. It won't last long.
Location
State MD
County Worcester
Area Worcester Ocean Pines
Zoning R-2
Rooms
Other Rooms Living Room, Bedroom 2, Bedroom 3, Bedroom 4, Kitchen, Bedroom 1, Bathroom 1, Bathroom 2
Main Level Bedrooms 4
Interior
Interior Features Attic, Bar, Built-Ins, Ceiling Fan(s), Combination Kitchen/Living, Crown Moldings, Floor Plan - Open, Kitchen - Galley, Primary Bath(s), Recessed Lighting, Other
Hot Water Electric
Heating Heat Pump(s)
Cooling Central A/C
Flooring Laminated
Equipment Built-In Microwave, Dishwasher, Disposal, Oven - Single, Refrigerator, Stainless Steel Appliances, Water Heater
Furnishings No
Fireplace N
Window Features Storm
Appliance Built-In Microwave, Dishwasher, Disposal, Oven - Single, Refrigerator, Stainless Steel Appliances, Water Heater
Heat Source Electric
Exterior
Exterior Feature Deck(s)
Garage Spaces 3.0
Utilities Available Natural Gas Available, Cable TV Available, Electric Available, Phone Available, Sewer Available, Water Available
Water Access N
Roof Type Architectural Shingle
Accessibility 2+ Access Exits
Porch Deck(s)
Total Parking Spaces 3
Garage N
Building
Story 1
Foundation Block, Crawl Space
Sewer Public Sewer
Water Public
Architectural Style Craftsman
Level or Stories 1
Additional Building Above Grade, Below Grade
Structure Type Dry Wall,Cathedral Ceilings
New Construction N
Schools
Elementary Schools Showell
Middle Schools Berlin
High Schools Stephen Decatur
School District Worcester County Public Schools
Others
HOA Fee Include Common Area Maintenance,Management,Reserve Funds,Road Maintenance,Snow Removal
Senior Community No
Tax ID 03-047679
Ownership Fee Simple
SqFt Source Estimated
Acceptable Financing Conventional, FHA, Cash
Listing Terms Conventional, FHA, Cash
Financing Conventional,FHA,Cash
Special Listing Condition Standard
Read Less Info
Want to know what your home might be worth? Contact us for a FREE valuation!

Our team is ready to help you sell your home for the highest possible price ASAP

Bought with Brittani Phillips • ERA Martin Associates, Shamrock Division







