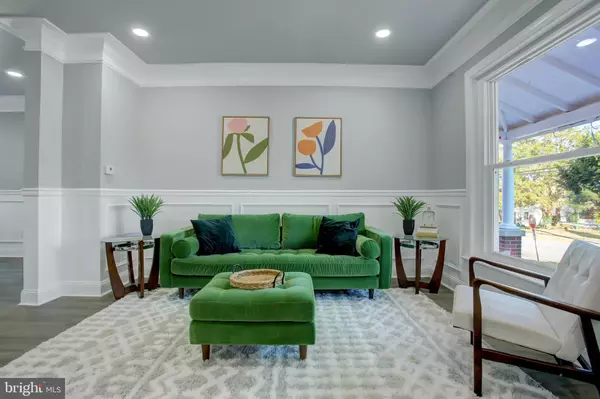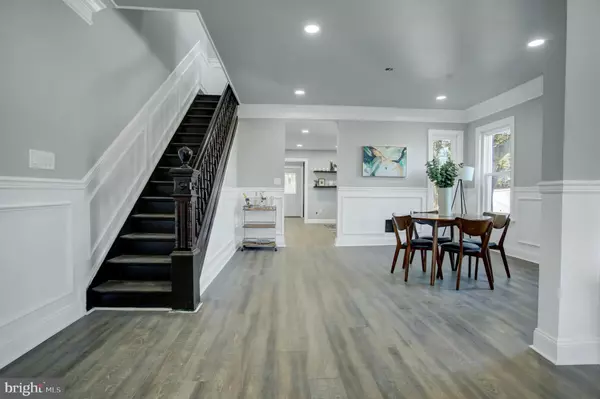$325,000
$319,900
1.6%For more information regarding the value of a property, please contact us for a free consultation.
4 Beds
3 Baths
1,832 SqFt
SOLD DATE : 12/29/2020
Key Details
Sold Price $325,000
Property Type Single Family Home
Sub Type Twin/Semi-Detached
Listing Status Sold
Purchase Type For Sale
Square Footage 1,832 sqft
Price per Sqft $177
Subdivision None Available
MLS Listing ID PAMC669750
Sold Date 12/29/20
Style Colonial
Bedrooms 4
Full Baths 2
Half Baths 1
HOA Y/N N
Abv Grd Liv Area 1,832
Originating Board BRIGHT
Year Built 1910
Annual Tax Amount $4,143
Tax Year 2020
Lot Size 0.340 Acres
Acres 0.34
Lot Dimensions 61.00 x 0.00
Property Description
Now ready for you, an exceptionally gorgeous, masterfully crafted renovated 4 bedroom, 2.5 bath home in the highly sought after award winning Spring Ford School District, Loaded with terrific, excellent upgrades for today's sophisticated buyers. Entering this home an expansive Living Room welcomes you inside, revealing the interior's distinctive modern style as it is brimming with refined features, finishes & materials all designed to enhance luxurious living. Immediately noticeable is the new high quality laminate flooring, sophisticated wainscoting, 5 1 /2" baseboards, high tech 5,000 k LED recessed lighting that is prevalent everywhere. A chef's haven, the new gourmet kitchen will make whipping up meals a delight. No details spared with its granite tops, stainless steel Frigidaire appliances, and large 'farm' sink. Amenities will also include cabinet drawers with soft close, wall mounted pot filler faucet and a wall mounted ducted chimney style stainless steel range hood with LED lights and 3 exhaust speeds. Holiday dinners will become legendary in the adjacent large Dining Room unique with its 3 windows and outside door allowing lots of natural lighting. The rear of the home will feature a powder room, laundry area and pantry area utilizing the home's original cabinetry refinished to perfection! At the top of the stairs is the new stylishly designed Hall Bath that is sumptuous and elegant consisting of a white marble top double sink vanity accompanied by a large 60" mirror, Italian tile floor and tub with a European rainfall shower combo set. Three bedrooms occupy the remainder of this 2nd level. The 3rd level is special - a charming bedroom with an adjacent bath. Bath has a white marble vanity, ceramic floor, rainfall shower combo plus a ceramic tub bottom. BTW, did I mention that this home comes with a new roof, all new windows, all new drywall/insulation EVERYWHERE, all new HVAC, all new electric service, fan box in the ceiling of every room, a basement new drainage system/sump pump, a cleared rear yard that is level and huge, and a large shed with electric. This home gives you a TOTAL ADVANTAGE!
Location
State PA
County Montgomery
Area Royersford Boro (10619)
Zoning R1
Rooms
Other Rooms Living Room, Dining Room, Kitchen, Laundry
Basement Full
Interior
Interior Features Built-Ins, Crown Moldings, Kitchen - Gourmet, Recessed Lighting, Wainscotting
Hot Water Electric
Heating Heat Pump(s)
Cooling Heat Pump(s), Central A/C
Flooring Laminated
Equipment Built-In Microwave, Built-In Range, Dishwasher, Disposal, Oven/Range - Electric, Range Hood, Stainless Steel Appliances
Furnishings No
Fireplace N
Window Features Double Hung,Double Pane,Vinyl Clad
Appliance Built-In Microwave, Built-In Range, Dishwasher, Disposal, Oven/Range - Electric, Range Hood, Stainless Steel Appliances
Heat Source Electric
Laundry Main Floor
Exterior
Water Access N
Roof Type Architectural Shingle
Accessibility None
Garage N
Building
Story 2.5
Sewer Public Sewer
Water Public
Architectural Style Colonial
Level or Stories 2.5
Additional Building Above Grade, Below Grade
Structure Type Dry Wall
New Construction N
Schools
School District Spring-Ford Area
Others
Senior Community No
Tax ID 19-00-01220-003
Ownership Fee Simple
SqFt Source Assessor
Acceptable Financing Cash, Conventional, FHA
Listing Terms Cash, Conventional, FHA
Financing Cash,Conventional,FHA
Special Listing Condition Standard
Read Less Info
Want to know what your home might be worth? Contact us for a FREE valuation!

Our team is ready to help you sell your home for the highest possible price ASAP

Bought with Mark R Geraghty • Keller Williams Realty Group







