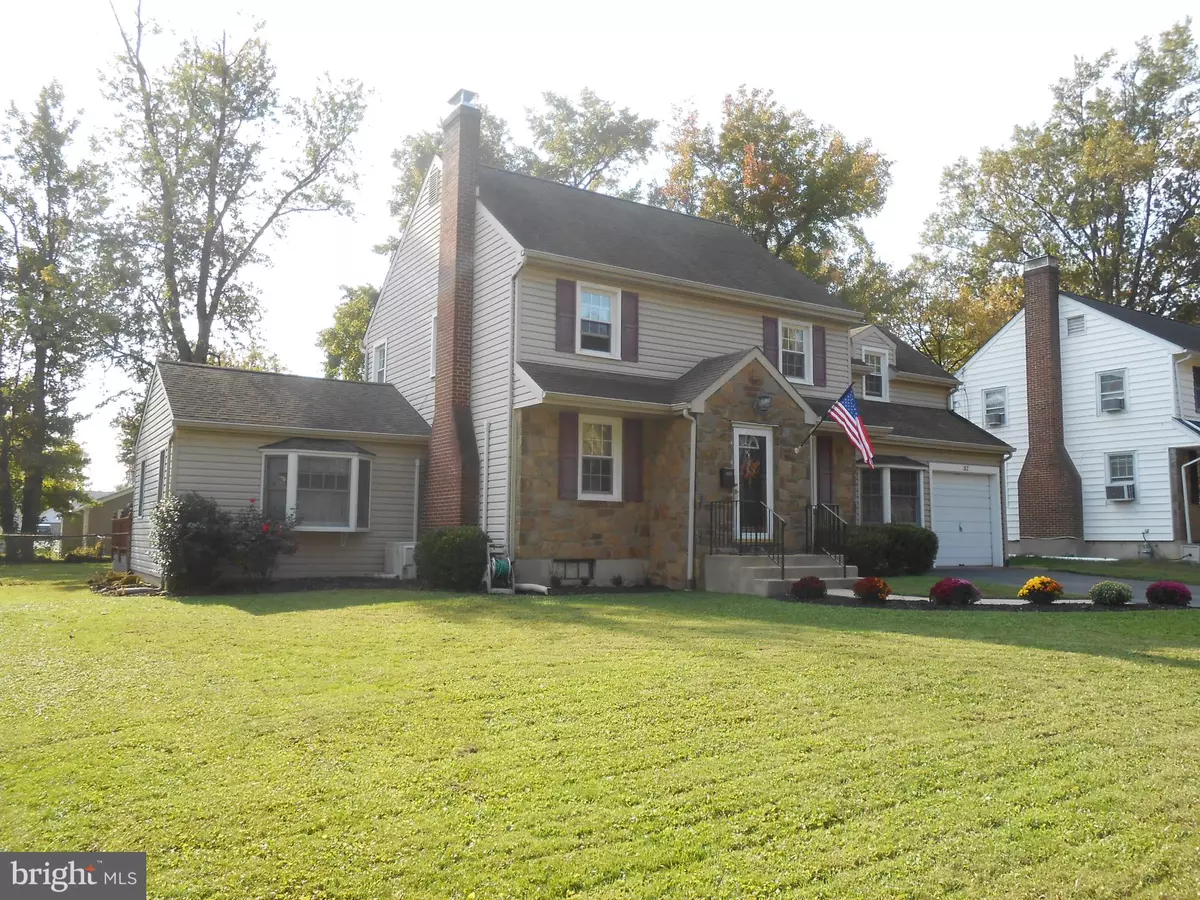$305,000
$305,000
For more information regarding the value of a property, please contact us for a free consultation.
4 Beds
2 Baths
2,449 SqFt
SOLD DATE : 12/04/2020
Key Details
Sold Price $305,000
Property Type Single Family Home
Sub Type Detached
Listing Status Sold
Purchase Type For Sale
Square Footage 2,449 sqft
Price per Sqft $124
Subdivision Greenhill
MLS Listing ID DENC512096
Sold Date 12/04/20
Style Colonial
Bedrooms 4
Full Baths 1
Half Baths 1
HOA Y/N N
Abv Grd Liv Area 1,700
Originating Board BRIGHT
Year Built 1940
Annual Tax Amount $2,218
Tax Year 2020
Lot Size 9,583 Sqft
Acres 0.22
Lot Dimensions 129x75
Property Description
Visit this home virtually: http://www.vht.com/434116348/IDXS - "CHARMING" stone and maintenance free siding enhance the curb appeal of this classic style home! Pride of ownership shows as you pull up to this expanded and updated colonial. A small quaint foyer and closet leads to the Living Room. The 21x13 Living Room features a brick fireplace, deep window sills, 5 inch wide baseboards and hardwood flooring under the carpet. Generously sized Dining Room also features 5 inch wide baseboards, hardwoods under the carpet and leads to the Kitchen and Great Room. The updated neutral Kitchen is highlighted with stainless appliances, natural wood cabinetry, custom range hood, island and indirect lighting that leads to a 8x18 Breakfast Room. A sunny bay window with a window seat complete the room. The spacious Great Room addition has a vaulted ceiling, 5 inch baseboards and a french sliding door to a 12x20 Deck and fenced back yard . A Half Bath completes the first level. Upper level has 4 Bedrooms with hardwoods under the carpet and an updated hall Bath. The spacious 18x13 Primary Bedroom can easily accommodate today's large furniture and bed. Bedrooms #2 and #3 are also very spacious. The fourth Bedroom has a stairwell to the attic which completes the upper level. Upgrades include Vinyl Siding, Down Spouts and Gutters, Replacement Windows, Updated Kitchen and Baths along with Mitsubishi A/C and Heat Splits in the Living Room, Great Room and Kitchen area. Great location with easy access to Claymont train station, I-95, I-495, Dart public transportation, shopping and public library.
Location
State DE
County New Castle
Area Brandywine (30901)
Zoning NC6.5
Direction East
Rooms
Other Rooms Living Room, Dining Room, Primary Bedroom, Bedroom 3, Bedroom 4, Kitchen, Foyer, Breakfast Room, Great Room, Bathroom 2
Basement Sump Pump
Interior
Hot Water Oil
Heating Baseboard - Hot Water, Forced Air, Heat Pump - Electric BackUp, Zoned
Cooling Central A/C, Ductless/Mini-Split, Heat Pump(s)
Fireplaces Type Brick
Fireplace Y
Heat Source Electric, Oil
Exterior
Exterior Feature Deck(s)
Parking Features Inside Access
Garage Spaces 1.0
Water Access N
Roof Type Shingle
Accessibility None
Porch Deck(s)
Attached Garage 1
Total Parking Spaces 1
Garage Y
Building
Story 2
Sewer Other
Water Public
Architectural Style Colonial
Level or Stories 2
Additional Building Above Grade, Below Grade
New Construction N
Schools
Elementary Schools Maple Lane
Middle Schools Dupont
High Schools Brandywine
School District Brandywine
Others
Senior Community No
Tax ID 0609600118
Ownership Fee Simple
SqFt Source Assessor
Acceptable Financing Cash, Conventional
Listing Terms Cash, Conventional
Financing Cash,Conventional
Special Listing Condition Standard
Read Less Info
Want to know what your home might be worth? Contact us for a FREE valuation!

Our team is ready to help you sell your home for the highest possible price ASAP

Bought with Shane M Pezick • RE/MAX Associates-Wilmington







