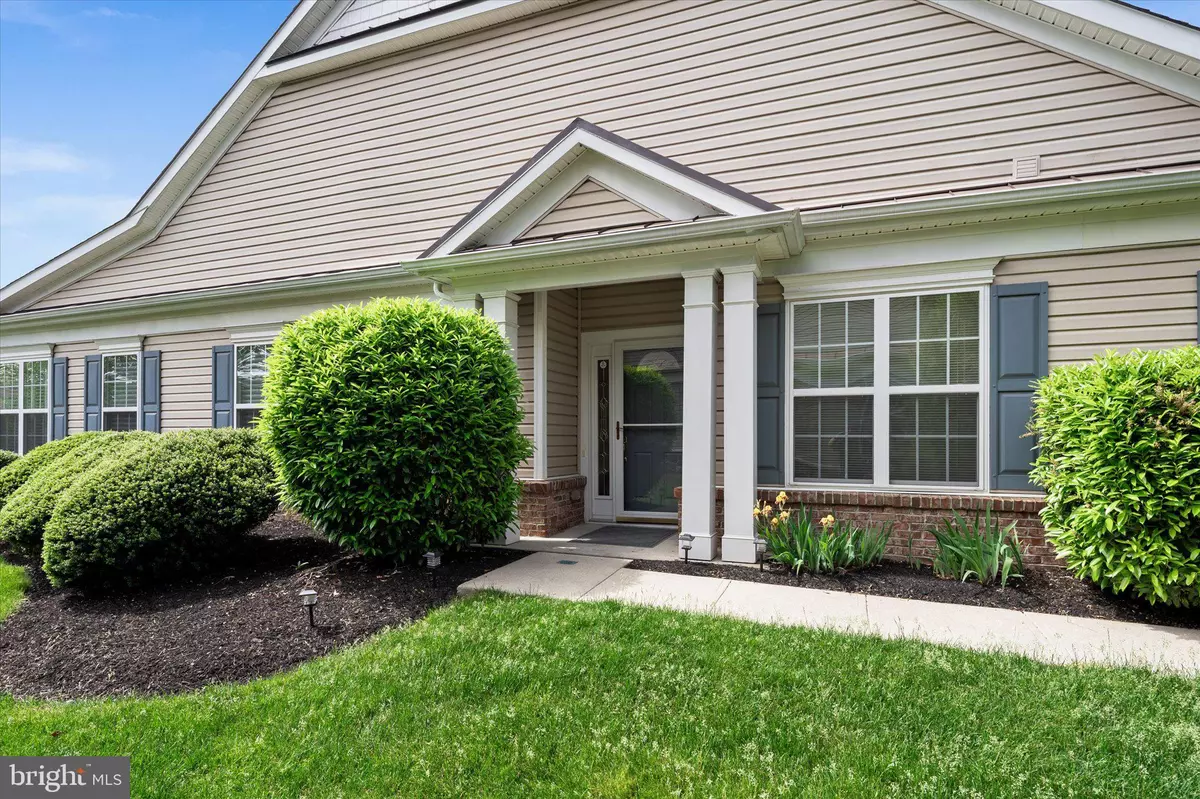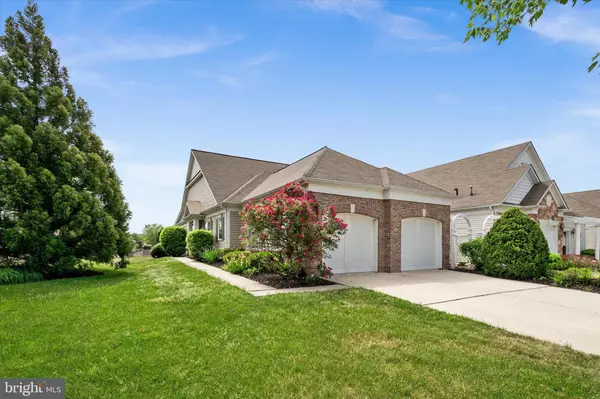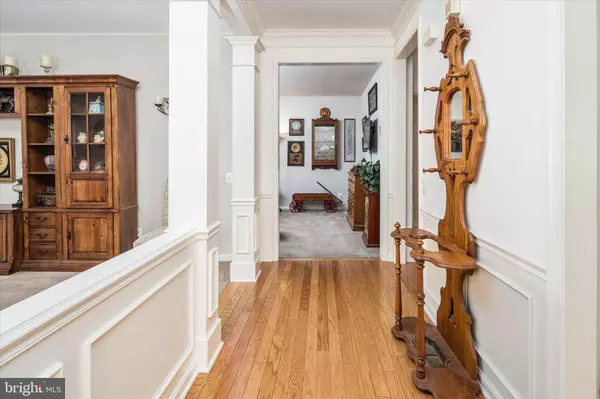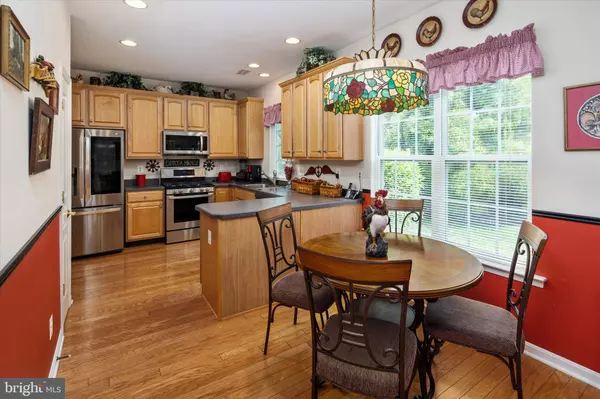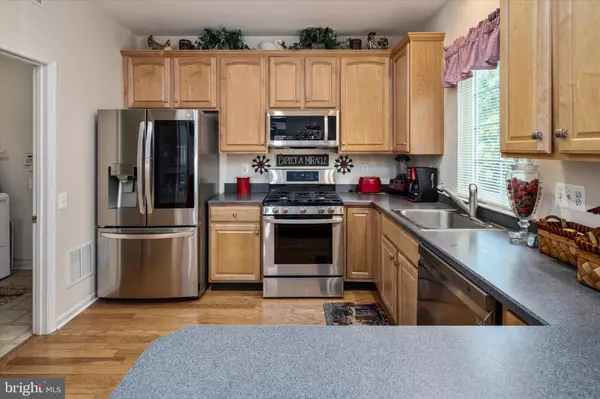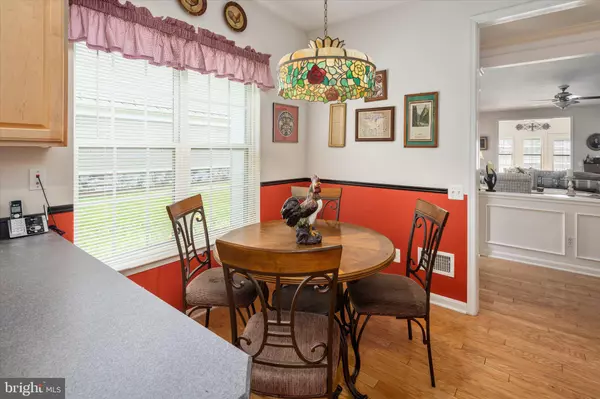$410,000
$399,900
2.5%For more information regarding the value of a property, please contact us for a free consultation.
2 Beds
2 Baths
1,749 SqFt
SOLD DATE : 08/09/2021
Key Details
Sold Price $410,000
Property Type Townhouse
Sub Type End of Row/Townhouse
Listing Status Sold
Purchase Type For Sale
Square Footage 1,749 sqft
Price per Sqft $234
Subdivision Traditions At Hamilt
MLS Listing ID NJME313156
Sold Date 08/09/21
Style Back-to-Back
Bedrooms 2
Full Baths 2
HOA Fees $250/mo
HOA Y/N Y
Abv Grd Liv Area 1,749
Originating Board BRIGHT
Year Built 2005
Annual Tax Amount $7,918
Tax Year 2020
Lot Size 4,560 Sqft
Acres 0.1
Property Description
WOW! Beautiful End-Unit Side Entryway home sitting on the most immaculate view in Traditions! Spectacular Lake View, next to a serene Garden! This immaculate kept home features a two car garage and driveway big enough to accommodate two cars outside plus garage space! Beautiful foyer adorned with hardwood floors and Wainscoting walls! Columns separate the entryway, and extremely spacious family/great room with a view to the beautiful lake! Custom Hunter Douglas privacy window treatments are sure to please anyone! Sunny "Sunroom" just off Great Room, featuring Custom Plantation Shutters as well as entryway to back patio. Meet new Friends who walk by the lake walking path while enjoying the amazing tranquil view, listen to the calming sounds of the water fountain while having coffee or a glass of wine on your custom built back patio! The Master Bedroom also includes beautiful Custom Plantation Shutters, plenty of room for accommodating large furniture. Off the Master is your On-Suite with shower, double vanity, and don't forget about the large walk-in closet! This home has a third bonus room, that may be used as a extra Den, office, Music room, Library or "Man-Cave", or just more room for overnight guests. Beyond the bonus Den is a great Second Bedroom. The Eat-in Kitchen features NEW LG Stainless steel high end matching appliances! Enjoy meals overlooking your walkway to main entrance. The Eat In Kitchen offers nice pantry space as well! Laundry room features lovely white upper wall Cabinets, for even more storage. Meet new Friends here in Traditions. Play Tennis, Bocce Ball, Shuffleboard, Horseshoe, or utilize all of the walking/ biking paths around this neighborhood, Workout in the Fitness Center, or relax outside on a lounge chair this Covid-free summer at the Outdoor Swimming Pool. Reserve the 7,000 sq ft Clubhouse for entertaining larger parties equipped with a catering Kitchen, Card room, and Library! Outdoors not your thing? Join one of the many Social Clubs this amazing neighborhood has to offer! Plenty of parking on and off street, plus driveway parking. 4 miles from Train Station, Short Scooter ride and walking distance to Shopping Centers, Restaurants, and grocery stores. Hurry this home will not last, its perfect for todays active adult buyer! NEW FURNACE installed 2020. Contact listing agent with any questions!
Location
State NJ
County Mercer
Area Hamilton Twp (21103)
Zoning RESIDENTIAL
Rooms
Main Level Bedrooms 2
Interior
Interior Features Breakfast Area, Carpet, Ceiling Fan(s), Chair Railings, Combination Dining/Living, Crown Moldings, Dining Area, Entry Level Bedroom, Floor Plan - Open, Kitchen - Eat-In, Kitchen - Table Space, Pantry, Walk-in Closet(s), Wainscotting, Wood Floors
Hot Water Natural Gas
Heating Central
Cooling Central A/C, Ceiling Fan(s)
Equipment Built-In Microwave, Cooktop, Oven - Self Cleaning, Oven/Range - Gas, Stainless Steel Appliances, Washer, Dryer
Appliance Built-In Microwave, Cooktop, Oven - Self Cleaning, Oven/Range - Gas, Stainless Steel Appliances, Washer, Dryer
Heat Source Natural Gas
Exterior
Exterior Feature Patio(s)
Parking Features Garage Door Opener, Covered Parking, Garage - Front Entry
Garage Spaces 2.0
Water Access N
View Lake, Pond
Accessibility Level Entry - Main, No Stairs
Porch Patio(s)
Attached Garage 2
Total Parking Spaces 2
Garage Y
Building
Story 1
Sewer Public Sewer
Water Public
Architectural Style Back-to-Back
Level or Stories 1
Additional Building Above Grade
New Construction N
Schools
School District Hamilton Township
Others
Pets Allowed Y
Senior Community Yes
Age Restriction 55
Tax ID 03-01945 01-00269
Ownership Fee Simple
SqFt Source Estimated
Security Features Smoke Detector,Security System
Acceptable Financing Cash, Conventional
Listing Terms Cash, Conventional
Financing Cash,Conventional
Special Listing Condition Standard
Pets Allowed Cats OK, Dogs OK
Read Less Info
Want to know what your home might be worth? Contact us for a FREE valuation!

Our team is ready to help you sell your home for the highest possible price ASAP

Bought with Non Member • Non Subscribing Office


