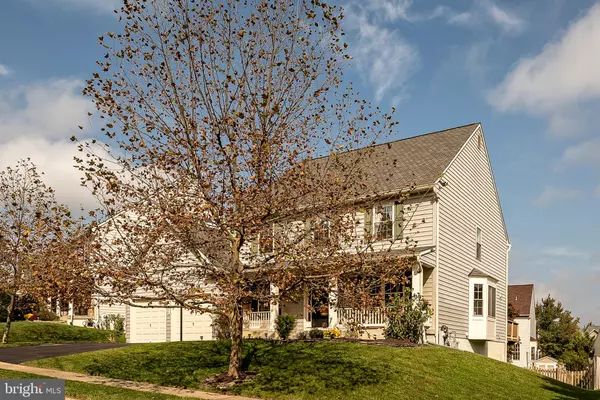$455,000
$439,900
3.4%For more information regarding the value of a property, please contact us for a free consultation.
5 Beds
4 Baths
3,504 SqFt
SOLD DATE : 11/24/2020
Key Details
Sold Price $455,000
Property Type Single Family Home
Sub Type Detached
Listing Status Sold
Purchase Type For Sale
Square Footage 3,504 sqft
Price per Sqft $129
Subdivision White Marsh
MLS Listing ID MDBC508854
Sold Date 11/24/20
Style Colonial
Bedrooms 5
Full Baths 3
Half Baths 1
HOA Fees $6
HOA Y/N Y
Abv Grd Liv Area 2,554
Originating Board BRIGHT
Year Built 2002
Annual Tax Amount $5,846
Tax Year 2020
Lot Size 8,494 Sqft
Acres 0.19
Property Description
Multiple offers received. Please submit best and final offers by 3:00pm Sunday. October 25th. This home offers more than just location, location, location. Yes...you are just minutes from shopping and major commuting routes but the home is also situated on a dead-end-street and faces a wooded preserved forest area! From the front you will notice off-street parking and the covered front porch. Once inside, the bright and open foyer welcomes you to the main floor featuring a formal living room, dining room, updated kitchen (with a large Island), family room and just off the foyer is an office/playroom. Upstairs are four spacious bedrooms and two full baths including the master bath featuring a large double bowl vanity and soaking tub. The freshly painted master bedroom provides enough space for all of your furniture and offers vaulted ceilings and a walk-in -closet! The cozy lower level has a spacious club/media room, a fifth bedroom (with access to a private full bath), an exercise room, plenty of storage and a walk-out to the patio. Did I mention warm gas heat and hot water, a gas fireplace, updated roof (architectural shingles) six ceiling fans, recessed lights and the 1-year warranty? Doesn't this sound like home to you!
Location
State MD
County Baltimore
Zoning R
Rooms
Other Rooms Living Room, Dining Room, Primary Bedroom, Bedroom 2, Bedroom 3, Bedroom 4, Bedroom 5, Kitchen, Family Room, Breakfast Room, Exercise Room, Recreation Room, Storage Room, Bonus Room
Basement Full, Partially Finished, Rear Entrance, Sump Pump, Walkout Level, Windows, Workshop
Interior
Interior Features Carpet, Ceiling Fan(s), Dining Area, Family Room Off Kitchen, Floor Plan - Open, Kitchen - Eat-In, Kitchen - Island, Recessed Lighting, Soaking Tub, Walk-in Closet(s), Wood Floors
Hot Water Natural Gas
Heating Forced Air, Baseboard - Electric
Cooling Ceiling Fan(s), Central A/C
Flooring Carpet, Ceramic Tile, Hardwood
Fireplaces Number 1
Fireplaces Type Fireplace - Glass Doors, Gas/Propane
Equipment Built-In Microwave, Dishwasher, Disposal, Dryer, Icemaker, Oven - Double, Refrigerator, Washer
Furnishings No
Fireplace Y
Window Features Bay/Bow
Appliance Built-In Microwave, Dishwasher, Disposal, Dryer, Icemaker, Oven - Double, Refrigerator, Washer
Heat Source Natural Gas
Laundry Main Floor
Exterior
Exterior Feature Deck(s), Patio(s), Porch(es)
Parking Features Garage - Front Entry, Garage Door Opener
Garage Spaces 4.0
Fence Rear, Wood
Water Access N
View Trees/Woods
Roof Type Architectural Shingle
Street Surface Black Top
Accessibility None
Porch Deck(s), Patio(s), Porch(es)
Road Frontage City/County
Attached Garage 2
Total Parking Spaces 4
Garage Y
Building
Lot Description Front Yard, Landscaping, No Thru Street, Rear Yard
Story 2
Sewer Public Sewer
Water Public
Architectural Style Colonial
Level or Stories 2
Additional Building Above Grade, Below Grade
Structure Type Cathedral Ceilings
New Construction N
Schools
School District Baltimore County Public Schools
Others
Pets Allowed Y
HOA Fee Include Common Area Maintenance
Senior Community No
Tax ID 04142300008703
Ownership Fee Simple
SqFt Source Assessor
Security Features Smoke Detector
Acceptable Financing Cash, Conventional, FHA, VA
Horse Property N
Listing Terms Cash, Conventional, FHA, VA
Financing Cash,Conventional,FHA,VA
Special Listing Condition Standard
Pets Allowed Cats OK, Dogs OK
Read Less Info
Want to know what your home might be worth? Contact us for a FREE valuation!

Our team is ready to help you sell your home for the highest possible price ASAP

Bought with Carmella M Taylor • Signature Realty Group, LLC







