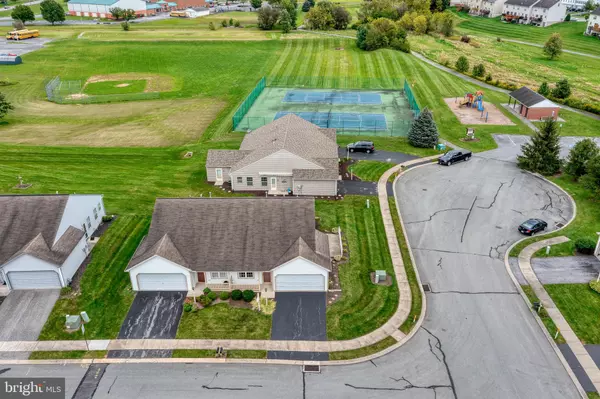$175,000
$164,900
6.1%For more information regarding the value of a property, please contact us for a free consultation.
2 Beds
2 Baths
1,256 SqFt
SOLD DATE : 10/25/2021
Key Details
Sold Price $175,000
Property Type Single Family Home
Sub Type Twin/Semi-Detached
Listing Status Sold
Purchase Type For Sale
Square Footage 1,256 sqft
Price per Sqft $139
Subdivision Brookstone
MLS Listing ID PAYK2006568
Sold Date 10/25/21
Style Ranch/Rambler
Bedrooms 2
Full Baths 2
HOA Fees $55/mo
HOA Y/N Y
Abv Grd Liv Area 1,256
Originating Board BRIGHT
Year Built 2000
Annual Tax Amount $2,908
Tax Year 2021
Lot Size 4,683 Sqft
Acres 0.11
Property Description
NEAT AS A PIN! This 2 bedroom, 2 full bath single story end unit rancher is waiting for its new owners to call it home! Tucked away in the back end of the Brookstone community in Central York school district you will find 2501 Brady Rd sitting on a quiet cul-de-sac facing Stillmeadow Park with a play area, walking trail, tennis courts and MORE! Looking for something a little less maintenance? This home would be perfect for you! The HOA handles lawn and snow removal for only $55/month so you can spend more time enjoying your new home. Coming in the front door you will instantly notice how this home has been meticulously kept over the last 7 years. Newer carpet and fresh paint was done throughout the home in 2014 and it still looks as good as new! The living and dining room flow into one large space perfect for entertaining, having guests over or dinners with family and friends. The kitchen is functional, offers tons of cabinet space and room for an eat-in area. All appliances are included in the sale, too! The kitchen has a side door that will lead you out to the concrete patio perfect for sitting out enjoying your morning cup of coffee/ tea, overlooking the park OR just enjoying the peace and quiet that nature has to offer. Bedroom 1 is spacious and has a large closet. In the hall there is a roomy full bathroom with a tub shower and a closeted laundry area. The master bedroom features its own on-suite bathroom with a stall shower and a HUGE walk-in closet. To top it all off there is an oversized 2 car garage perfect for those cold winter days ahead or unloading groceries with ease. There is a MASSIVE attic you can access from the garage pull down steps with AMPLE room for storage already equipped with lighting and enough room to stand you'll never have to worry about running out of space again! Public water/ sewer, natural gas and central A/C make this home efficient and economical! There is so much to love about this home and owning this would be LESS than rent! What are you waiting for? Get your private tour set up today!
Location
State PA
County York
Area Manchester Twp (15236)
Zoning RESIDENTIAL
Rooms
Main Level Bedrooms 2
Interior
Interior Features Kitchen - Eat-In, Combination Dining/Living, Attic, Carpet, Ceiling Fan(s), Entry Level Bedroom, Family Room Off Kitchen, Primary Bath(s), Stall Shower, Tub Shower, Walk-in Closet(s), Window Treatments
Hot Water Natural Gas
Heating Forced Air
Cooling Central A/C
Flooring Carpet, Vinyl
Equipment Disposal, Washer, Dryer, Dishwasher, Microwave, Oven/Range - Electric, Refrigerator, Water Heater
Furnishings No
Fireplace N
Appliance Disposal, Washer, Dryer, Dishwasher, Microwave, Oven/Range - Electric, Refrigerator, Water Heater
Heat Source Natural Gas
Laundry Main Floor, Has Laundry
Exterior
Exterior Feature Porch(es), Patio(s)
Parking Features Oversized, Additional Storage Area, Garage - Front Entry, Garage Door Opener, Inside Access
Garage Spaces 4.0
Utilities Available Cable TV
Water Access N
View Park/Greenbelt
Roof Type Shingle,Asphalt
Accessibility 2+ Access Exits, Accessible Switches/Outlets, Doors - Lever Handle(s), Entry Slope <1', Grab Bars Mod, Level Entry - Main, No Stairs
Porch Porch(es), Patio(s)
Road Frontage Boro/Township
Attached Garage 2
Total Parking Spaces 4
Garage Y
Building
Lot Description Level, Cleared
Story 1
Foundation Slab
Sewer Public Sewer
Water Public
Architectural Style Ranch/Rambler
Level or Stories 1
Additional Building Above Grade, Below Grade
Structure Type Dry Wall
New Construction N
Schools
High Schools Central York
School District Central York
Others
HOA Fee Include Lawn Maintenance,Snow Removal
Senior Community No
Tax ID 36-000-37-0037-00-00000
Ownership Fee Simple
SqFt Source Assessor
Security Features Smoke Detector
Acceptable Financing Cash, Conventional, FHA, VA
Horse Property N
Listing Terms Cash, Conventional, FHA, VA
Financing Cash,Conventional,FHA,VA
Special Listing Condition Standard
Read Less Info
Want to know what your home might be worth? Contact us for a FREE valuation!

Our team is ready to help you sell your home for the highest possible price ASAP

Bought with Shane M Laucks • Berkshire Hathaway HomeServices Homesale Realty







