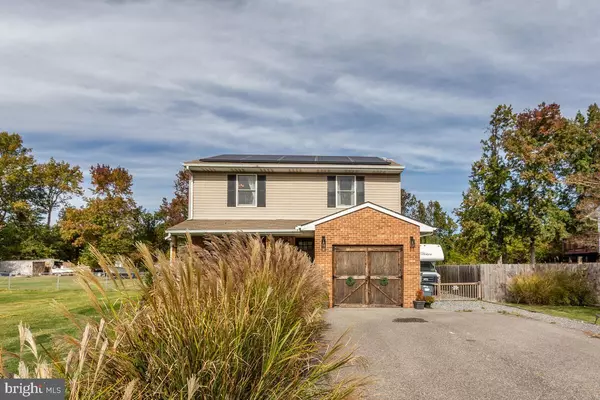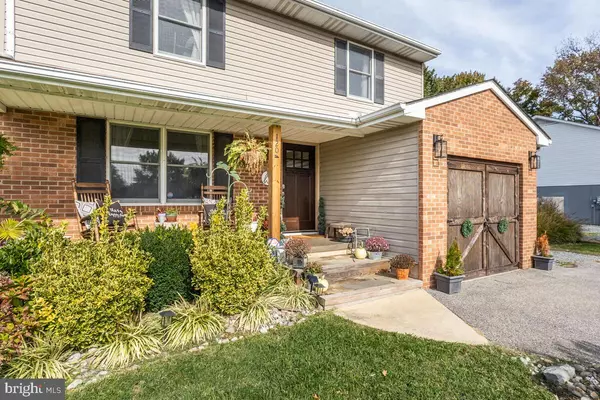$455,000
$465,000
2.2%For more information regarding the value of a property, please contact us for a free consultation.
4 Beds
4 Baths
1,788 SqFt
SOLD DATE : 12/27/2021
Key Details
Sold Price $455,000
Property Type Single Family Home
Sub Type Detached
Listing Status Sold
Purchase Type For Sale
Square Footage 1,788 sqft
Price per Sqft $254
Subdivision Kent Island Estates
MLS Listing ID MDQA2001284
Sold Date 12/27/21
Style Colonial,Dwelling w/Separate Living Area
Bedrooms 4
Full Baths 3
Half Baths 1
HOA Y/N N
Abv Grd Liv Area 1,788
Originating Board BRIGHT
Year Built 1987
Annual Tax Amount $2,559
Tax Year 2020
Lot Size 0.355 Acres
Acres 0.36
Property Description
OFFER DEADLINE, TUESDAY, November 16th at 10am. An Amazing House - So many Special Touches - Shiplap, Wood Flooring , Wood Accent Walls & Ceilings and an Adorable separate 1 Bedroom, 1 Bath TINY HOUSE. Main House has 3 Bedrooms and 2.5 Baths. Cute Country Open Front Porch with Stone Steps, Hardwood flooring throughout House including the Primary Bedroom, Carpet in the 2 Secondary Bedrooms. Dream Kitchen with White Cabinets, Upgraded Countertops, Stainless Appliances, Breakfast Bar/Small Island, Wood Beams and a Separate Dining Room. Get Comfy in the Family Room with the Gas Fireplace and Slider to your backyard Oasis featuring Deck, a stone Walkway leading to the Firepit and Above Ground Pool. TINY HOUSE (386 sq footage) - is perfect to be used as a Guest House, Separate In Law Efficiency or it would make a Great Rental with a separate electrical meter already set up. The Hallway is Stone Tile, Full Bathroom with Barn Doors, Utility / Laundry Area with Hook Ups for Washing Machine. Has it's own Kitchen / Living Room featuring a Loft that can be used as Extra Bedroom, Office or Hobby Room, Bedroom with Barn Door and Walk-In-Closet. Mini Split Unit for Heat & AC. Ton's of Great Decorative Upgrades including Shiplap, Wood accented Ceilings and Walls, Built - Ins, Custom Shelving, and Landscaping includes Fig / Apple / Pear / Peach / Cherry Trees, Grape Vine, Mini Greenhouse Herb Garden & Strawberry Patch. Garage being converted to Extra Pantry and Bonus Area - Can be finished or converted back to Garage.
Location
State MD
County Queen Annes
Zoning NC-20
Rooms
Other Rooms In-Law/auPair/Suite, Maid/Guest Quarters
Main Level Bedrooms 4
Interior
Interior Features Ceiling Fan(s), Combination Kitchen/Dining, Kitchen - Table Space, Breakfast Area, Exposed Beams, Primary Bath(s), Built-Ins, Tub Shower, Walk-in Closet(s), Water Treat System, Wood Floors
Hot Water Electric
Heating Heat Pump(s)
Cooling Central A/C, Heat Pump(s)
Flooring Hardwood, Carpet
Fireplaces Number 1
Fireplaces Type Gas/Propane
Equipment Built-In Microwave, Dishwasher, Refrigerator, Stove, Extra Refrigerator/Freezer, Stainless Steel Appliances, Washer, Dryer
Fireplace Y
Appliance Built-In Microwave, Dishwasher, Refrigerator, Stove, Extra Refrigerator/Freezer, Stainless Steel Appliances, Washer, Dryer
Heat Source Electric
Exterior
Garage Spaces 5.0
Fence Privacy
Pool Above Ground
Utilities Available Cable TV Available, Electric Available, Phone Available, Sewer Available, Water Available
Water Access N
View Trees/Woods
Roof Type Shingle
Street Surface Black Top,Paved
Accessibility None
Total Parking Spaces 5
Garage N
Building
Lot Description Backs - Parkland, Front Yard, Landscaping, Level, Open, Rear Yard, SideYard(s), Backs to Trees
Story 2
Foundation Slab
Sewer Public Sewer
Water Well
Architectural Style Colonial, Dwelling w/Separate Living Area
Level or Stories 2
Additional Building Above Grade, Below Grade
Structure Type Dry Wall
New Construction N
Schools
Elementary Schools Matapeake
Middle Schools Matapeake
High Schools Kent Island
School District Queen Anne'S County Public Schools
Others
Senior Community No
Tax ID 1804026721
Ownership Fee Simple
SqFt Source Assessor
Acceptable Financing Cash, Conventional, FHA, VA
Listing Terms Cash, Conventional, FHA, VA
Financing Cash,Conventional,FHA,VA
Special Listing Condition Standard
Read Less Info
Want to know what your home might be worth? Contact us for a FREE valuation!

Our team is ready to help you sell your home for the highest possible price ASAP

Bought with Breanna Phillips • Redfin Corp







