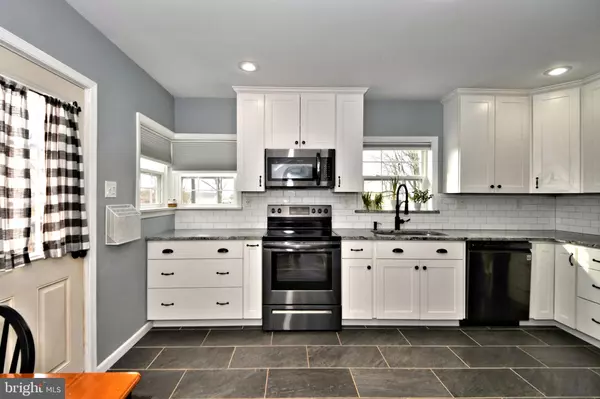$325,000
$326,000
0.3%For more information regarding the value of a property, please contact us for a free consultation.
3 Beds
2 Baths
1,411 SqFt
SOLD DATE : 03/05/2021
Key Details
Sold Price $325,000
Property Type Single Family Home
Sub Type Detached
Listing Status Sold
Purchase Type For Sale
Square Footage 1,411 sqft
Price per Sqft $230
Subdivision None Available
MLS Listing ID PAMC680788
Sold Date 03/05/21
Style Cape Cod
Bedrooms 3
Full Baths 2
HOA Y/N N
Abv Grd Liv Area 1,411
Originating Board BRIGHT
Year Built 1952
Annual Tax Amount $3,679
Tax Year 2021
Lot Size 0.459 Acres
Acres 0.46
Lot Dimensions 100.00 x 0.00
Property Description
This home is adorable and move-in ready! The owners have obviously loved this home! Some of their favorite things were the out door space including large lot where the kids can play, and the nice -sized deck overlooking the yard where they have enjoyed morning coffee and evening meals entertaining their friends and family. The kitchen with lots of windows, allows the natural light in and has updated with beautiful white cabinetry, stainless appliances, and granite countertops! The living room is spacious and has hardwood floors. The main level offers two bedrooms and a full bath! The upper level could be used as a main bedroom with a sitting room or possibly two separate bedrooms. It offers LOTS of storage and a remodeled full bath room! The lower level has been finished with a cute family room with a wood burning fireplace! Recent updates include: Roof 2020, kitchen 2018, upper bath 2020, deck 2017, windows 2014, first floor doors 2019. The lot is large, level, and fenced in. This home is conveniently located close to RT 422 and near shopping, dining and entertainment and is in Spring Ford Area Schools! 29 W Cherry Lane is a GREAT place to call home!
Location
State PA
County Montgomery
Area Limerick Twp (10637)
Zoning RESIDENTIAL
Rooms
Other Rooms Family Room
Basement Full, Partially Finished, Outside Entrance
Main Level Bedrooms 2
Interior
Interior Features Kitchen - Eat-In, Wood Floors, Wood Stove
Hot Water S/W Changeover
Heating Baseboard - Hot Water
Cooling None
Fireplaces Number 1
Fireplace Y
Heat Source Oil
Exterior
Exterior Feature Deck(s)
Water Access N
Accessibility None
Porch Deck(s)
Garage N
Building
Lot Description Level
Story 1.5
Sewer Public Sewer
Water Private
Architectural Style Cape Cod
Level or Stories 1.5
Additional Building Above Grade, Below Grade
New Construction N
Schools
School District Spring-Ford Area
Others
Senior Community No
Tax ID 37-00-00511-001
Ownership Fee Simple
SqFt Source Assessor
Acceptable Financing FHA, Cash, Conventional, USDA, VA
Listing Terms FHA, Cash, Conventional, USDA, VA
Financing FHA,Cash,Conventional,USDA,VA
Special Listing Condition Standard
Read Less Info
Want to know what your home might be worth? Contact us for a FREE valuation!

Our team is ready to help you sell your home for the highest possible price ASAP

Bought with Susan F McFadden • Keller Williams Platinum Realty







