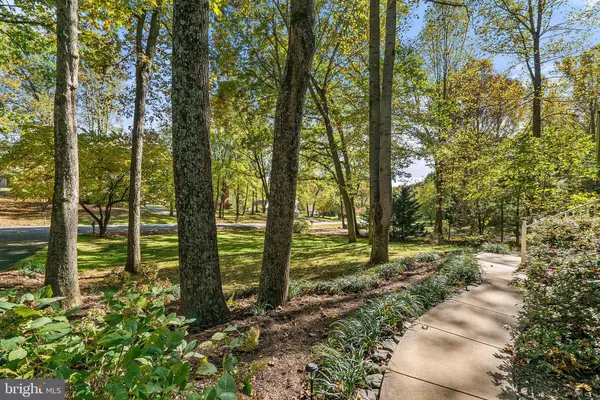$535,000
$519,900
2.9%For more information regarding the value of a property, please contact us for a free consultation.
4 Beds
3 Baths
3,192 SqFt
SOLD DATE : 12/03/2020
Key Details
Sold Price $535,000
Property Type Single Family Home
Sub Type Detached
Listing Status Sold
Purchase Type For Sale
Square Footage 3,192 sqft
Price per Sqft $167
Subdivision Warrenton Lakes
MLS Listing ID VAFQ167726
Sold Date 12/03/20
Style Colonial
Bedrooms 4
Full Baths 2
Half Baths 1
HOA Fees $4/ann
HOA Y/N Y
Abv Grd Liv Area 2,408
Originating Board BRIGHT
Year Built 1988
Annual Tax Amount $4,258
Tax Year 2020
Lot Size 0.539 Acres
Acres 0.54
Property Description
Stunning 4BD/2.5BA Colonial with a "Modern Farmhouse" flair in sought-after DC side neighborhood of Warrenton Lakes! A gracious wrap-around brick front porch offers plenty of space to enjoy the solitude of the over 1/2 acre, treed lot. Rich hardwoods grace the main level & the floor plan provides the perfect blend of traditional and open concept living. The formal living room & separate dining room could double as home office/school room, while the updated kitchen w/ granite & S/S appliances flows nicely into the cozy den w/ brick hearth and energy efficient woodstove. Upstairs you'll find 4 large bedrooms, including a spacious owners' suite with oversized bath and walk-in closet. Bathrooms have had a facelift w/ modern leathered-granite topped vanities. The partially finished basement with rough-in bath offers space for a rec area or home gym and there's even more room to expand to a 3rd level unfinished bonus room, currently used for storage. The ample deck & fenced backyard w/ firepit provide lots of room for entertaining and play! The Invisible Fence surrounding the entire lot is an added bonus for pet owners. Fresh, neutral paint inside and the exterior trim has just been professionally painted. Dual Zone Heat Pump installed in 2014. This home is a true gem and won't last long! Don't miss out!
Location
State VA
County Fauquier
Zoning R2
Rooms
Other Rooms Laundry
Basement Daylight, Partial, Outside Entrance
Interior
Interior Features Breakfast Area, Attic, Built-Ins, Carpet, Ceiling Fan(s), Chair Railings, Combination Kitchen/Living, Crown Moldings, Dining Area, Family Room Off Kitchen, Kitchen - Table Space, Upgraded Countertops, Walk-in Closet(s), Wood Stove, Wood Floors, Skylight(s)
Hot Water Propane
Heating Heat Pump(s), Wood Burn Stove, Zoned
Cooling Ceiling Fan(s), Heat Pump(s), Zoned
Flooring Hardwood, Carpet, Ceramic Tile
Fireplaces Number 1
Fireplaces Type Wood, Other, Mantel(s), Insert, Brick
Equipment Dishwasher, Disposal, Dryer, Icemaker, Oven/Range - Gas, Refrigerator, Stainless Steel Appliances, Washer, Water Heater
Fireplace Y
Appliance Dishwasher, Disposal, Dryer, Icemaker, Oven/Range - Gas, Refrigerator, Stainless Steel Appliances, Washer, Water Heater
Heat Source Electric, Wood
Laundry Basement
Exterior
Exterior Feature Porch(es), Brick, Wrap Around, Deck(s)
Parking Features Garage - Side Entry, Garage Door Opener
Garage Spaces 4.0
Fence Electric, Board, Wood
Utilities Available Cable TV
Water Access N
Roof Type Architectural Shingle
Accessibility None
Porch Porch(es), Brick, Wrap Around, Deck(s)
Attached Garage 2
Total Parking Spaces 4
Garage Y
Building
Lot Description Backs to Trees, Partly Wooded
Story 3
Sewer Public Sewer
Water Public
Architectural Style Colonial
Level or Stories 3
Additional Building Above Grade, Below Grade
New Construction N
Schools
Elementary Schools P.B. Smith
Middle Schools Marshall
High Schools Fauquier
School District Fauquier County Public Schools
Others
HOA Fee Include Snow Removal,Road Maintenance
Senior Community No
Tax ID 6985-75-1271
Ownership Fee Simple
SqFt Source Assessor
Acceptable Financing Cash, Conventional, FHA, VA, USDA, VHDA
Listing Terms Cash, Conventional, FHA, VA, USDA, VHDA
Financing Cash,Conventional,FHA,VA,USDA,VHDA
Special Listing Condition Standard
Read Less Info
Want to know what your home might be worth? Contact us for a FREE valuation!

Our team is ready to help you sell your home for the highest possible price ASAP

Bought with Paul M Herrick • Keller Williams Realty







