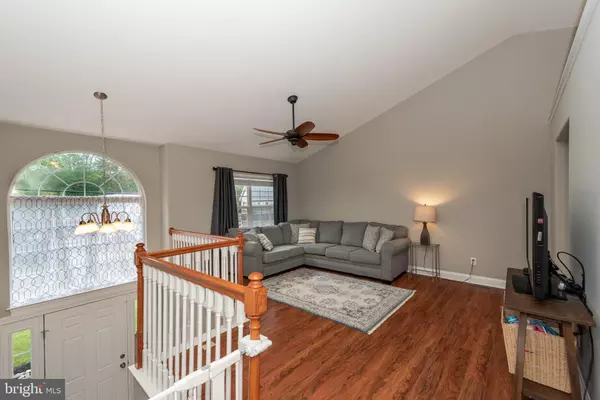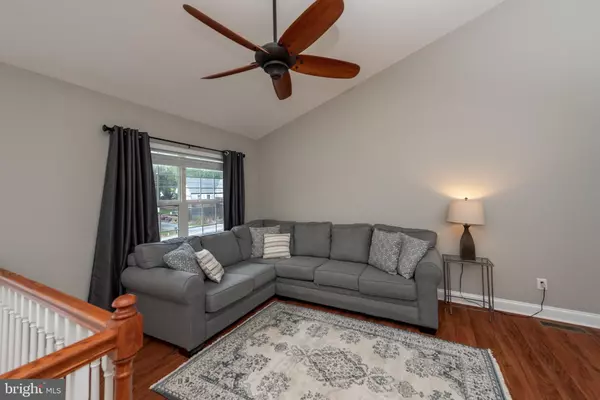$405,000
$400,000
1.3%For more information regarding the value of a property, please contact us for a free consultation.
3 Beds
2 Baths
1,718 SqFt
SOLD DATE : 12/06/2021
Key Details
Sold Price $405,000
Property Type Single Family Home
Sub Type Detached
Listing Status Sold
Purchase Type For Sale
Square Footage 1,718 sqft
Price per Sqft $235
Subdivision None Available
MLS Listing ID MDQA2001338
Sold Date 12/06/21
Style Split Foyer
Bedrooms 3
Full Baths 2
HOA Y/N N
Abv Grd Liv Area 1,148
Originating Board BRIGHT
Year Built 2010
Annual Tax Amount $2,565
Tax Year 2020
Lot Size 10,000 Sqft
Acres 0.23
Property Description
Welcome to 75 Lee Road. This nearly 2,000 sq ft home has been meticulously maintained and feels like NEW! Step inside and you will fall in love with the vaulted ceilings and NEW(er) flooring. On the main level, you'll find the large living room and huge eat in kitchen. The bedrooms are also on this level and will pleasantly surprise you with their space. The primary bedroom en suite includes a double vanity - hard to find in a split foyer! Downstairs is a family room with tons of natural light and space! You could easily add another bedroom or office, and there is a rough-in for a 3rd bathroom! Step outside to your fully fenced in backyard with paver patio. The laundry/utility room offers tons of storage space. The 2 car side loading garage has built in cabinets and shelving. HVAC is 3 years old. This home is on public sewer, well water (softener is owned and RO at the sink) and has NO HOA. Located in heart of Chester with easy access to Route 50 and close to shopping and dining. This is the home you have been looking for. It's time to make THE SHORE HOME!
Location
State MD
County Queen Annes
Zoning NC-8
Rooms
Basement Connecting Stairway, Rear Entrance, Front Entrance, Outside Entrance, Improved, Rough Bath Plumb, Walkout Level, Fully Finished, Heated, Daylight, Full, Windows
Main Level Bedrooms 3
Interior
Interior Features Attic, Combination Kitchen/Dining, Kitchen - Eat-In, Primary Bath(s), Window Treatments, Wet/Dry Bar, Floor Plan - Open
Hot Water Electric
Heating Heat Pump(s)
Cooling Heat Pump(s)
Equipment Dishwasher, Dryer, Exhaust Fan, Microwave, Oven/Range - Electric, Refrigerator, Washer, Water Conditioner - Owned
Fireplace N
Appliance Dishwasher, Dryer, Exhaust Fan, Microwave, Oven/Range - Electric, Refrigerator, Washer, Water Conditioner - Owned
Heat Source Electric
Exterior
Exterior Feature Patio(s)
Parking Features Garage - Side Entry
Garage Spaces 6.0
Fence Vinyl, Privacy, Rear, Decorative
Water Access N
Roof Type Asphalt
Accessibility None
Porch Patio(s)
Attached Garage 2
Total Parking Spaces 6
Garage Y
Building
Lot Description Corner, Landscaping
Story 2
Foundation Slab
Sewer Public Sewer
Water Well
Architectural Style Split Foyer
Level or Stories 2
Additional Building Above Grade, Below Grade
Structure Type Vaulted Ceilings,Dry Wall
New Construction N
Schools
High Schools Kent Island
School District Queen Anne'S County Public Schools
Others
Senior Community No
Tax ID 1804037316
Ownership Fee Simple
SqFt Source Assessor
Security Features Main Entrance Lock,Monitored,Electric Alarm
Acceptable Financing Cash, Conventional, FHA, USDA, VA
Listing Terms Cash, Conventional, FHA, USDA, VA
Financing Cash,Conventional,FHA,USDA,VA
Special Listing Condition Standard
Read Less Info
Want to know what your home might be worth? Contact us for a FREE valuation!

Our team is ready to help you sell your home for the highest possible price ASAP

Bought with Ashley Marie Kidwell • TCB Realtor, LLC.







