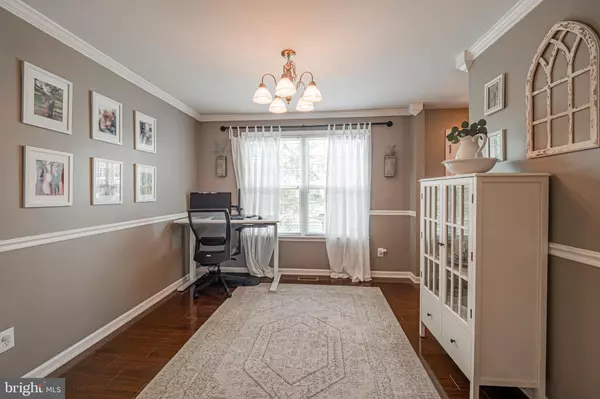$340,000
$325,000
4.6%For more information regarding the value of a property, please contact us for a free consultation.
3 Beds
3 Baths
1,610 SqFt
SOLD DATE : 10/29/2021
Key Details
Sold Price $340,000
Property Type Single Family Home
Sub Type Detached
Listing Status Sold
Purchase Type For Sale
Square Footage 1,610 sqft
Price per Sqft $211
Subdivision Providence Hill
MLS Listing ID PACT2007708
Sold Date 10/29/21
Style Traditional
Bedrooms 3
Full Baths 2
Half Baths 1
HOA Fees $55/mo
HOA Y/N Y
Abv Grd Liv Area 1,610
Originating Board BRIGHT
Year Built 2009
Tax Year 2008
Lot Size 10,890 Sqft
Acres 0.25
Property Description
134 Bellevue Rd is your chance to move into the highly desirable Providence Hill community. This 3 Bed, 2.5 bath two story colonial is move-in ready and everything you have been waiting for! Upon entry you are immediately greeted by the gleaming hardwood floors and access to your sizable office space featuring double glass french doors. On this main level you will also find your dining room with extensive molding, an open concept family room with wood burning (easily convertible to gas) fireplace, a gourmet kitchen with access to your walk-off deck, and a powder room. The kitchen boasts granite countertops with cherry cabinets, tile backsplash, and stainless steel appliances. On the second level you will find your owner's suite with a walk-in closet and owner's ensuite. Two generously sized bedrooms and a full hall bath make up the remainder of the second level. The finished basement has a dry-bar, separate storage and laundry area with built-in shelving for plenty of organizing and a walk out door to the rear yard. This home also features a 2-car garage with a storage space. It is also is equipped with solar paneling connected to an app to help efficiency and save on monthly costs, as well as a nest with smart fire/monoxide alarms, video doorbell, a smart thermostat, and a hybrid water heater connected to an app. The Providence Hill Community offers a common area with playground and easy access to all your daily conveniences. Schedule your showings now for a chance to call this beauty home!
Location
State PA
County Chester
Area East Fallowfield Twp (10347)
Zoning RES
Rooms
Other Rooms Living Room, Dining Room, Primary Bedroom, Bedroom 2, Kitchen, Family Room, Bedroom 1
Basement Full
Interior
Interior Features Dining Area
Hot Water Electric
Heating Forced Air
Cooling Central A/C
Fireplaces Number 1
Equipment Dishwasher
Fireplace Y
Appliance Dishwasher
Heat Source Natural Gas
Laundry Upper Floor
Exterior
Parking Features Additional Storage Area
Garage Spaces 2.0
Utilities Available Cable TV
Water Access N
Accessibility None
Attached Garage 2
Total Parking Spaces 2
Garage Y
Building
Story 2
Foundation Slab
Sewer Public Sewer
Water Public
Architectural Style Traditional
Level or Stories 2
Additional Building Above Grade
New Construction N
Schools
High Schools Coatesville Area Senior
School District Coatesville Area
Others
HOA Fee Include Common Area Maintenance
Senior Community No
Tax ID 47-05 -0180
Ownership Fee Simple
SqFt Source Estimated
Acceptable Financing Conventional
Listing Terms Conventional
Financing Conventional
Special Listing Condition Standard
Read Less Info
Want to know what your home might be worth? Contact us for a FREE valuation!

Our team is ready to help you sell your home for the highest possible price ASAP

Bought with Kelly Hayes • RE/MAX Town & Country







