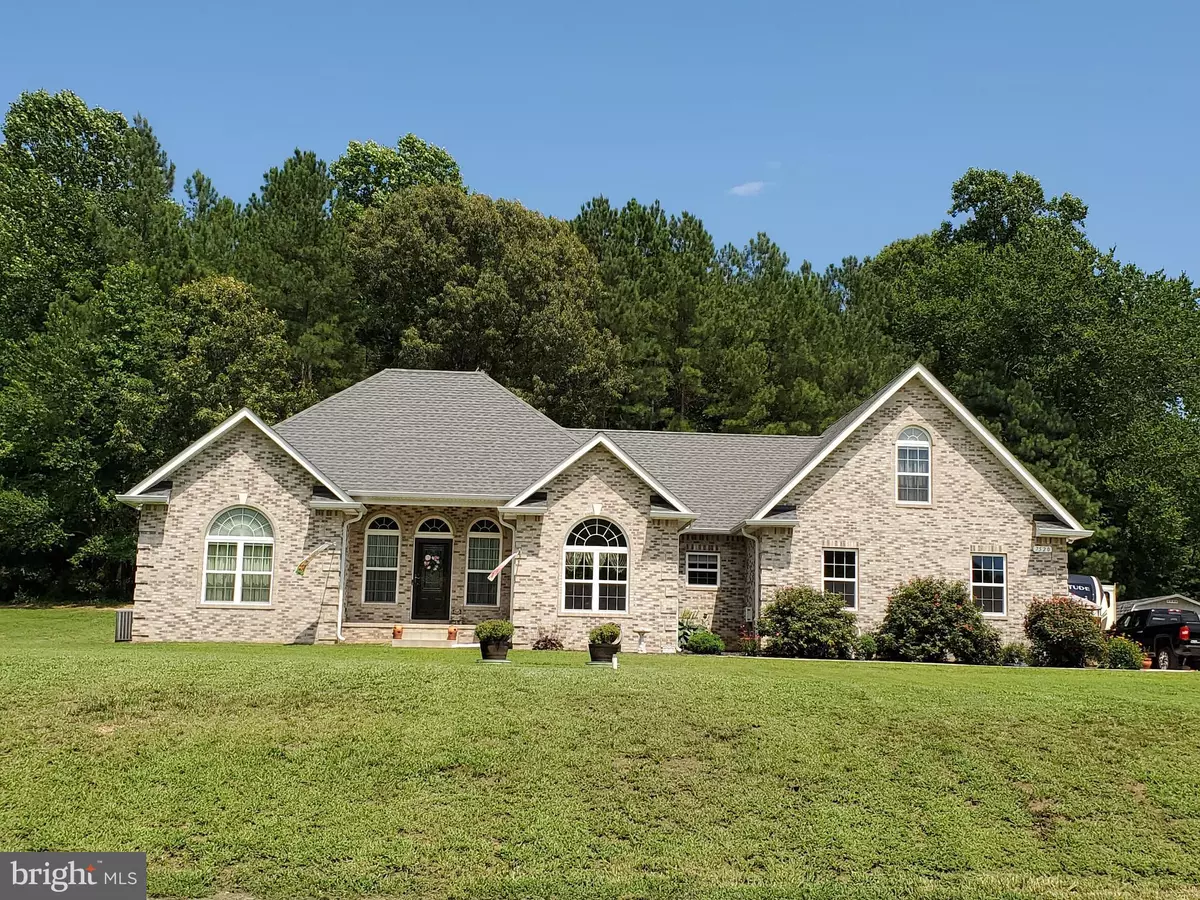$545,000
$550,000
0.9%For more information regarding the value of a property, please contact us for a free consultation.
4 Beds
4 Baths
4,500 SqFt
SOLD DATE : 09/15/2020
Key Details
Sold Price $545,000
Property Type Single Family Home
Sub Type Detached
Listing Status Sold
Purchase Type For Sale
Square Footage 4,500 sqft
Price per Sqft $121
Subdivision None Available
MLS Listing ID MDCA177444
Sold Date 09/15/20
Style Ranch/Rambler
Bedrooms 4
Full Baths 3
Half Baths 1
HOA Y/N N
Abv Grd Liv Area 2,569
Originating Board BRIGHT
Year Built 2015
Annual Tax Amount $4,368
Tax Year 2019
Lot Size 2.500 Acres
Acres 2.5
Property Description
No HOA with this custom built, 3 sided brick contemporary rambler featuring 2 x 6 construction Use and Occupancy Permit was 2016 Original appraisal indicates home has 2569 finished sf above grade, and 2163 sf in basement 4500 finished square feet includes basement that was finished last year 4 bedrooms, 3.5 baths upgraded Palladian style windows Hardwood flooring throughout main level Living room with gas fireplace and double french doors to Florida style lanai on exterior of home Kitchen with quartz counters, upgraded, stainless appliances, cook top, double wall oven with convection, refrigerator with water/ice dispenser Breakfast area in kitchen also has door to lanai on exterior Master bedroom is separate from other bedrooms Walk in closet Master bath with custom walk in tiled shower plus separate tub Separate laundry room on main level with hookups and closet. You will love this finished basement with recreation room, game room, den which is currently used as a bedroom, study which is currently used as a bedroom, plus there's a full bath. Enjoy the Florida style lanai on this 2.5 acre tree lined lot with a future in ground pool already approved. 2 car garage has storage room Over sized concrete driveway with 50 amp service at parking pad for RV Generator hook up (no generator) ADT Alarm system (currently not monitored) Camera doorbell at front door Heat pump with propane back up for heating Professional pictures coming soon!
Location
State MD
County Calvert
Zoning RUR
Rooms
Other Rooms Living Room, Dining Room, Primary Bedroom, Bedroom 2, Bedroom 4, Game Room, Den, Foyer, Bedroom 1, Study, Recreation Room, Storage Room, Bathroom 2, Bathroom 3, Primary Bathroom
Basement Full, Fully Finished, Improved, Outside Entrance, Rear Entrance
Main Level Bedrooms 3
Interior
Interior Features Ceiling Fan(s), Breakfast Area, Crown Moldings, Entry Level Bedroom, Family Room Off Kitchen, Floor Plan - Open, Formal/Separate Dining Room, Primary Bath(s), Recessed Lighting, Upgraded Countertops, Walk-in Closet(s), Wood Floors
Hot Water Tankless
Heating Heat Pump(s), Heat Pump - Gas BackUp
Cooling Central A/C, Ceiling Fan(s)
Flooring Hardwood, Ceramic Tile, Partially Carpeted
Fireplaces Number 1
Fireplaces Type Gas/Propane, Mantel(s)
Equipment Cooktop, Dishwasher, Icemaker, Built-In Microwave, Water Heater - Tankless, Stainless Steel Appliances, Oven - Double
Fireplace Y
Window Features Palladian,Screens
Appliance Cooktop, Dishwasher, Icemaker, Built-In Microwave, Water Heater - Tankless, Stainless Steel Appliances, Oven - Double
Heat Source Electric, Propane - Owned
Laundry Main Floor
Exterior
Parking Features Garage - Side Entry, Garage Door Opener
Garage Spaces 2.0
Water Access N
Roof Type Hip
Accessibility Level Entry - Main
Attached Garage 2
Total Parking Spaces 2
Garage Y
Building
Lot Description Backs to Trees
Story 2.5
Sewer Septic Exists
Water Well
Architectural Style Ranch/Rambler
Level or Stories 2.5
Additional Building Above Grade, Below Grade
Structure Type 9'+ Ceilings
New Construction N
Schools
School District Calvert County Public Schools
Others
Senior Community No
Tax ID 0501202979
Ownership Fee Simple
SqFt Source Assessor
Security Features Security System,Smoke Detector,Sprinkler System - Indoor,Non-Monitored
Acceptable Financing Conventional, VA, Cash
Listing Terms Conventional, VA, Cash
Financing Conventional,VA,Cash
Special Listing Condition Standard
Read Less Info
Want to know what your home might be worth? Contact us for a FREE valuation!

Our team is ready to help you sell your home for the highest possible price ASAP

Bought with Elizabeth W Wills • RE/MAX 100







