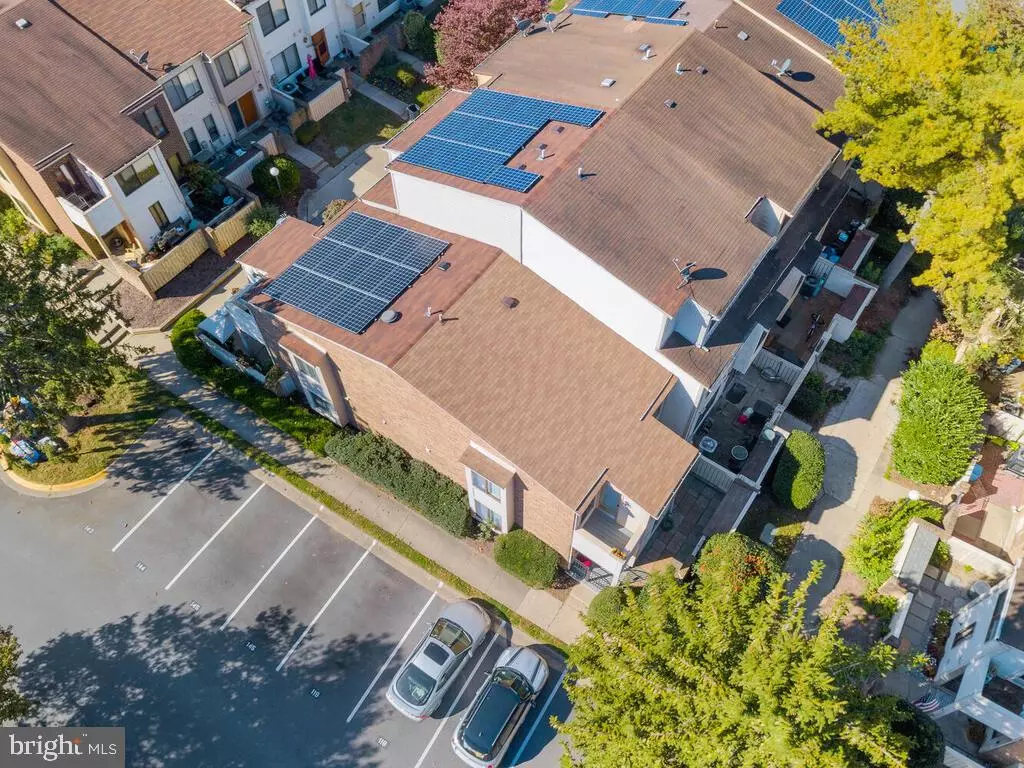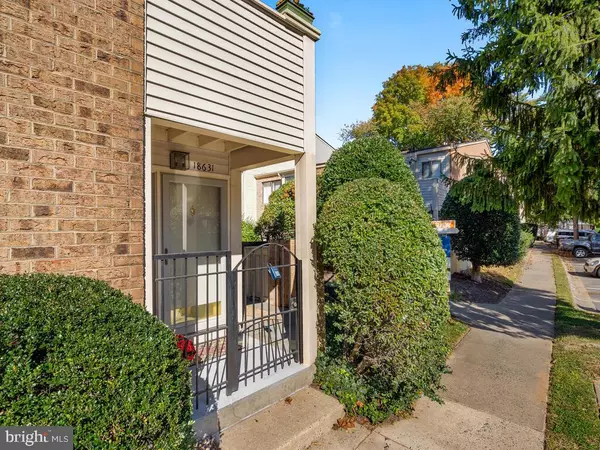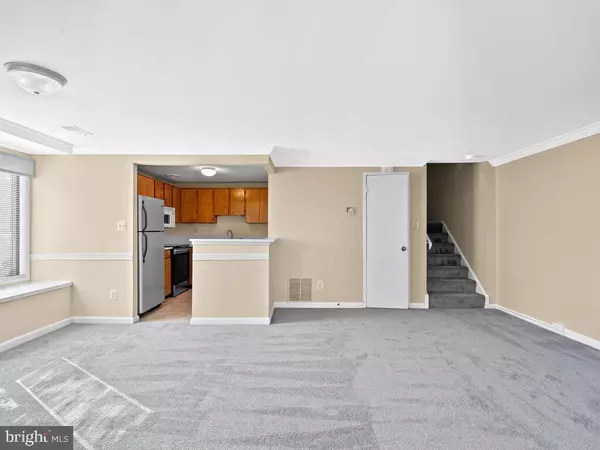$230,000
$230,000
For more information regarding the value of a property, please contact us for a free consultation.
2 Beds
1 Bath
1,068 SqFt
SOLD DATE : 11/18/2020
Key Details
Sold Price $230,000
Property Type Townhouse
Sub Type End of Row/Townhouse
Listing Status Sold
Purchase Type For Sale
Square Footage 1,068 sqft
Price per Sqft $215
Subdivision Mv-Nathans Hill
MLS Listing ID MDMC729448
Sold Date 11/18/20
Style Colonial
Bedrooms 2
Full Baths 1
HOA Fees $123/mo
HOA Y/N Y
Abv Grd Liv Area 1,068
Originating Board BRIGHT
Year Built 1983
Annual Tax Amount $2,222
Tax Year 2020
Lot Size 713 Sqft
Acres 0.02
Property Description
Bright, Sunny, Two Bedroom, End Unit Townhouse with Extra windows. Ready to move in; with new carpet, paint, stove, dishwasher, sink, faucet, smoke detectors, blinds and quartz kitchen couner top. Master bedroom has a separate area easily converted to a; sitting room, home office, nursery or den. Off the master bedroom is access to a nice second story balcony, great place to have your morning coffee. Rounding out the top floor is an additional bedroom and the main bathroom. On the gorund floor is a large living/dining room combination. Kitchen has good counter space and lots of cabintets for storage. Outside there is a enclosed slate patio to enjoy your outdoor dining. House has been well maintained with updates to; roof (2017), washer and dryer (2017) and Heat and A/C system (Carrier Heatpump -2012). Easy walk to Lake Whetsone and enjoy; the play ground, picnic area, fishing dock, biking and jogging trails. Beside the lake, enjoy all the amenities of Montgomery Village; tennis, pools and basketball courts. Quick access to I270 and public transportaion with; Ride-On bus, Shady Grove Metro and Marc train all within 15 minutes, or if you prefer to walk, visit the shops, resturants, library and Lake Forest mall nearby. Buy with the historic low interest rates and pay less than rent-- Perfect for First Time Buyer or Investor.
Location
State MD
County Montgomery
Zoning R10
Rooms
Other Rooms Living Room, Dining Room, Kitchen, Bedroom 1, Bathroom 1, Bathroom 2
Interior
Interior Features Attic, Combination Dining/Living, Crown Moldings, Kitchen - Efficiency
Hot Water Electric
Heating Central, Heat Pump(s)
Cooling Central A/C, Heat Pump(s)
Flooring Carpet
Equipment Built-In Microwave, Dishwasher, Disposal, Dryer, Oven/Range - Electric, Refrigerator, Stainless Steel Appliances, Washer, Washer/Dryer Stacked
Fireplace N
Appliance Built-In Microwave, Dishwasher, Disposal, Dryer, Oven/Range - Electric, Refrigerator, Stainless Steel Appliances, Washer, Washer/Dryer Stacked
Heat Source Electric
Laundry Washer In Unit, Dryer In Unit, Main Floor
Exterior
Exterior Feature Balcony, Patio(s)
Garage Spaces 1.0
Parking On Site 1
Fence Partially, Privacy, Wood
Utilities Available Cable TV, Electric Available
Amenities Available Community Center, Lake, Pool - Outdoor, Swimming Pool, Tennis Courts, Tot Lots/Playground
Water Access N
View Pond
Roof Type Shingle
Accessibility None
Porch Balcony, Patio(s)
Total Parking Spaces 1
Garage N
Building
Lot Description Landscaping, SideYard(s)
Story 2
Sewer Public Sewer
Water Public
Architectural Style Colonial
Level or Stories 2
Additional Building Above Grade, Below Grade
Structure Type Dry Wall
New Construction N
Schools
Elementary Schools Whetstone
Middle Schools Montgomery Village
High Schools Watkins Mill
School District Montgomery County Public Schools
Others
Pets Allowed Y
HOA Fee Include Common Area Maintenance,Lawn Care Front,Pool(s),Recreation Facility
Senior Community No
Tax ID 160902003755
Ownership Fee Simple
SqFt Source Assessor
Security Features Smoke Detector
Acceptable Financing Conventional, FHA, VA
Horse Property N
Listing Terms Conventional, FHA, VA
Financing Conventional,FHA,VA
Special Listing Condition Standard
Pets Allowed No Pet Restrictions
Read Less Info
Want to know what your home might be worth? Contact us for a FREE valuation!

Our team is ready to help you sell your home for the highest possible price ASAP

Bought with Kelly Andrews • Berkshire Hathaway HomeServices PenFed Realty







