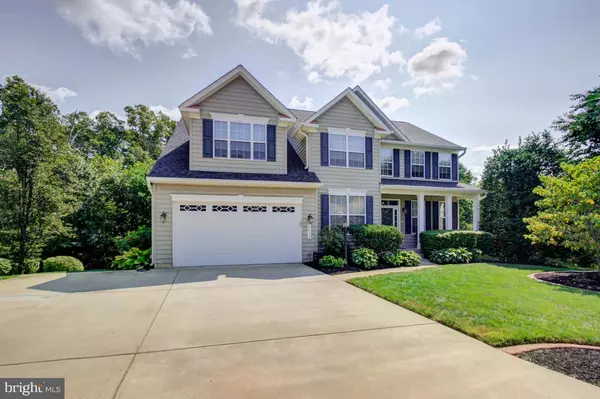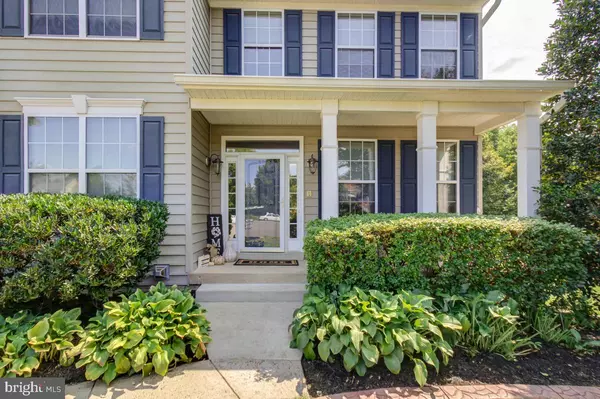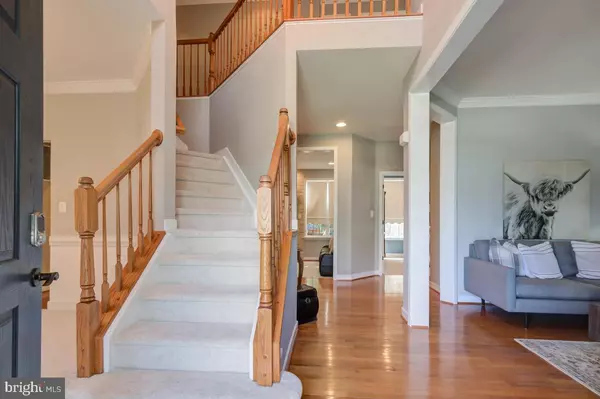$685,000
$685,000
For more information regarding the value of a property, please contact us for a free consultation.
5 Beds
4 Baths
4,020 SqFt
SOLD DATE : 09/30/2021
Key Details
Sold Price $685,000
Property Type Single Family Home
Sub Type Detached
Listing Status Sold
Purchase Type For Sale
Square Footage 4,020 sqft
Price per Sqft $170
Subdivision Queensdale Estates
MLS Listing ID VAPW2008102
Sold Date 09/30/21
Style Colonial
Bedrooms 5
Full Baths 3
Half Baths 1
HOA Y/N N
Abv Grd Liv Area 2,756
Originating Board BRIGHT
Year Built 2002
Annual Tax Amount $6,202
Tax Year 2021
Lot Size 0.478 Acres
Acres 0.48
Property Description
This is finally it, you can stop your search. Ideally located in the heart of Prince William County. Walking distance to elementary school and shopping. Minutes to public transportation, county center, shopping at Potomac Mills Mall, Interstate 95, and more. This home is updated and has a few non-standard builder options. Main level includes: Welcoming front entry to open floor plan and 2 story foyer. Formal living room with hardwood floors and crown moldings. Formal dining room has brand new carpet, crown moldings, chair rail, and double window. Entertaining drop down family room off the kitchen has updated stone surround gas fireplace with custom floating mantle, floating built-in shelves, recessed lighting, brand new carpet with hardwood surround. Main level office includes private doors custom paint and view to the back yard woods. The large open kitchen has been recently updated with granite counters, stainless appliances, tile back splash, hardwood floors, pantry, bay window with atrium door to outside, double sink, center island, 42" shaker style maple cabinets, glass cabinet doors, additional walk-in pantry with built-in shelves, ceramic tile floor, and custom wine rack. Mudroom off the kitchen to garage has built in custom bench, wainscot, and ceramic tile floors.
Upper level features, hardwood floors in the hall way, crown moldings, laundry room non standard option from the builder. Primary bedroom suite has bamboo wood floors, tray ceiling, ceiling fan, custom built walk-in closet with barn door, vaulted ceiling, built-ins, custom center island. Primary bath in primary bedroom suite features upgraded ceramic tile, double vanity, large garden tub, walk-in glass shower with bench. Additional 3 upper level bedrooms have ceiling fans and brand new carpet.
Lower level features include level walk-out to rear yard, lvp flooring, recessed lights, large rec room with pool table, 5th bedroom with walk-in closet, lvp flooring, recessed lights, finished full bath has walk-in shower and ceramic tile flooring, finished storage closet, utility room with additional storage.
Exterior features custom 2 level trex deck, gazebo on upper deck, stamped concrete patio with custom fire pit, stamped concrete flower beds, large shed for storage, in-ground sprinkler system, almost half acre land, backs to woods and creek, end of cul-de-sac, oversized driveway, hot tub (conveys as-is but in excellent condition. Some other features in the home include 30 & 50amp addiontal breakers for your rv and/or electric car, 2 car garage with finished floor. Recent updates include roof in 2016, granite counters & back splash, carpet, flooring in basement, fresh paint, 2019 stone surround , appliances. No HOA. Owner is agent.
Location
State VA
County Prince William
Zoning RPC
Rooms
Other Rooms Living Room, Dining Room, Primary Bedroom, Bedroom 2, Bedroom 3, Bedroom 4, Bedroom 5, Kitchen, Family Room, Basement, Foyer, Breakfast Room, Laundry, Mud Room, Office, Recreation Room, Storage Room, Utility Room, Bathroom 2, Bathroom 3, Primary Bathroom, Half Bath
Basement Daylight, Full, Drainage System, Full, Fully Finished, Improved, Interior Access, Sump Pump, Walkout Level, Windows
Interior
Interior Features Attic, Built-Ins, Carpet, Ceiling Fan(s), Crown Moldings, Dining Area, Family Room Off Kitchen, Floor Plan - Open, Kitchen - Eat-In, Kitchen - Gourmet, Kitchen - Island, Kitchen - Table Space, Primary Bath(s), Pantry, Recessed Lighting, Skylight(s), Soaking Tub, Stall Shower, Tub Shower, Upgraded Countertops, WhirlPool/HotTub, Window Treatments, Wood Floors, Wine Storage
Hot Water Electric, 60+ Gallon Tank
Heating Zoned
Cooling Ceiling Fan(s), Central A/C, Zoned
Flooring Bamboo, Carpet, Ceramic Tile, Luxury Vinyl Plank, Wood, Solid Hardwood
Fireplaces Number 1
Fireplaces Type Gas/Propane, Stone, Mantel(s)
Equipment Built-In Microwave, Disposal, Dishwasher, Dryer - Front Loading, Exhaust Fan, Icemaker, Microwave, Refrigerator, Stove, Washer, Water Heater
Fireplace Y
Window Features Bay/Bow,Skylights
Appliance Built-In Microwave, Disposal, Dishwasher, Dryer - Front Loading, Exhaust Fan, Icemaker, Microwave, Refrigerator, Stove, Washer, Water Heater
Heat Source Natural Gas
Laundry Upper Floor, Washer In Unit, Dryer In Unit
Exterior
Exterior Feature Deck(s), Patio(s)
Parking Features Garage - Front Entry, Garage Door Opener, Inside Access
Garage Spaces 8.0
Utilities Available Cable TV, Phone Available
Water Access N
Roof Type Shingle
Accessibility None
Porch Deck(s), Patio(s)
Attached Garage 2
Total Parking Spaces 8
Garage Y
Building
Lot Description Backs to Trees, Cul-de-sac, Front Yard, Landscaping, Trees/Wooded
Story 3
Foundation Slab
Sewer Public Sewer
Water Public
Architectural Style Colonial
Level or Stories 3
Additional Building Above Grade, Below Grade
Structure Type 2 Story Ceilings,Vaulted Ceilings,Tray Ceilings
New Construction N
Schools
Elementary Schools Sonnie Penn
High Schools Charles J. Colgan Senior
School District Prince William County Public Schools
Others
Senior Community No
Tax ID 8092-58-3489
Ownership Fee Simple
SqFt Source Assessor
Acceptable Financing Cash, Conventional, FHA, VHDA, VA
Listing Terms Cash, Conventional, FHA, VHDA, VA
Financing Cash,Conventional,FHA,VHDA,VA
Special Listing Condition Standard
Read Less Info
Want to know what your home might be worth? Contact us for a FREE valuation!

Our team is ready to help you sell your home for the highest possible price ASAP

Bought with Nizar Baaguig • Spring Hill Real Estate, LLC.







