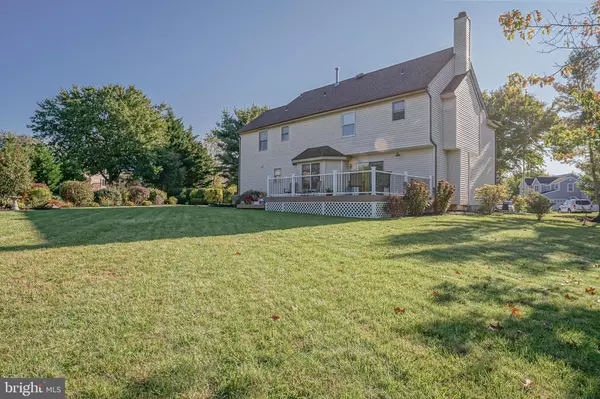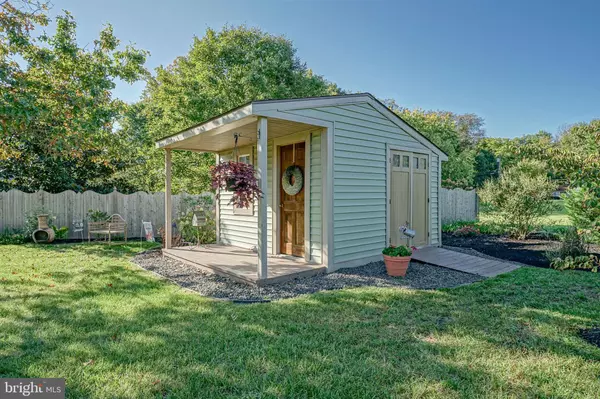$440,000
$445,000
1.1%For more information regarding the value of a property, please contact us for a free consultation.
4 Beds
4 Baths
2,729 SqFt
SOLD DATE : 11/30/2020
Key Details
Sold Price $440,000
Property Type Single Family Home
Sub Type Detached
Listing Status Sold
Purchase Type For Sale
Square Footage 2,729 sqft
Price per Sqft $161
Subdivision Woodland Run
MLS Listing ID NJGL265374
Sold Date 11/30/20
Style Colonial
Bedrooms 4
Full Baths 3
Half Baths 1
HOA Fees $13/ann
HOA Y/N Y
Abv Grd Liv Area 2,729
Originating Board BRIGHT
Year Built 1995
Annual Tax Amount $8,654
Tax Year 2019
Lot Size 0.530 Acres
Acres 0.53
Lot Dimensions 0.00 x 0.00
Property Description
Pride of ownership surely shows in this beautiful colonial located in a prime location at the end of a cul de sac. What could get any better than over a half acre lot serviced by public water and sewer within minutes from the quaint downtown shopping and restaurants of Mullica Hill. Enter through the gorgeous glass front door into a freshly painted 2 story foyer complete with wainscoting, crown molding and a beautiful chandelier. Hardwood floors compliment the dining room and huge kitchen with a breakfast nook overlooking the family room. The kitchen has been recently updated with stainless steel appliances, a stove with a warming tray, white cabinets, custom built in shelves, pantry and refrigerator. Brand new carpets in the formal living room and cozy family room which is accented by a wood burning fireplace. The kitchen, breakfast nook and family room offer that open floor plan that everyone desires. The laundry room has new flooring as well and its own side door leading to the outside. In our current stay at home orders, everyone is looking for that space for an office or to homeschool....look no further! Through the laundry room there are stairs leading to a large loft above the garage which creates a private, quiet space, perfect for an office or whatever your needs maybe. Venture up the front staircase to the 2nd floor where you will find a vaulted ceiling in the master suite, 2 walk in closets, a master bath with ceramic tile, a soaking tub, dual vanities and a walk in shower. Three large bedrooms and a full hall bath complete this level. Looking for a space to entertain...check out the awesome finished basement, complete with a wet bar and a full bathroom. What a perfect place to watch your favorite sports team and/or host holiday parties. No worries as to where to put the Christmas Decorations, the sellers left a storage area complete with shelving. All of this and the most SPECTACULAR LANDSCAPED BACKYARD TO ENJOY GORGEOUS SUNSETS. Plenty of room for a pool in the future, if so desired. This is a very well maintained and loved home ready for a new family to make great memories. Why not make it yours!
Location
State NJ
County Gloucester
Area Harrison Twp (20808)
Zoning R2
Rooms
Other Rooms Living Room, Dining Room, Primary Bedroom, Bedroom 2, Bedroom 3, Bedroom 4, Kitchen, Family Room, Foyer, Breakfast Room, Laundry, Loft, Other, Recreation Room, Full Bath
Basement Fully Finished, Heated, Poured Concrete, Sump Pump
Interior
Interior Features Combination Kitchen/Living, Double/Dual Staircase
Hot Water Natural Gas
Heating Forced Air
Cooling Central A/C
Flooring Carpet, Ceramic Tile, Hardwood, Laminated
Fireplaces Type Wood
Equipment Dishwasher, Disposal, Icemaker, Microwave, Refrigerator, Stainless Steel Appliances, Stove
Furnishings No
Fireplace Y
Window Features Double Pane
Appliance Dishwasher, Disposal, Icemaker, Microwave, Refrigerator, Stainless Steel Appliances, Stove
Heat Source Natural Gas
Laundry Main Floor
Exterior
Exterior Feature Deck(s)
Parking Features Garage - Side Entry, Garage Door Opener, Inside Access
Garage Spaces 6.0
Utilities Available Cable TV Available, Electric Available, Natural Gas Available, Sewer Available, Water Available
Water Access N
Accessibility None
Porch Deck(s)
Attached Garage 2
Total Parking Spaces 6
Garage Y
Building
Lot Description Cul-de-sac, Front Yard, Landscaping, Rear Yard
Story 2
Sewer Public Sewer
Water Public
Architectural Style Colonial
Level or Stories 2
Additional Building Above Grade, Below Grade
New Construction N
Schools
Elementary Schools Harrison Township School
Middle Schools Clearview Regional M.S.
High Schools Clearview Regional H.S.
School District Harrison Township Public Schools
Others
Senior Community No
Tax ID 08-00049 09-00010 05
Ownership Fee Simple
SqFt Source Assessor
Acceptable Financing Cash, Conventional, FHA, VA
Listing Terms Cash, Conventional, FHA, VA
Financing Cash,Conventional,FHA,VA
Special Listing Condition Standard
Read Less Info
Want to know what your home might be worth? Contact us for a FREE valuation!

Our team is ready to help you sell your home for the highest possible price ASAP

Bought with Linda Sindoni • BHHS Fox & Roach-Mullica Hill North







