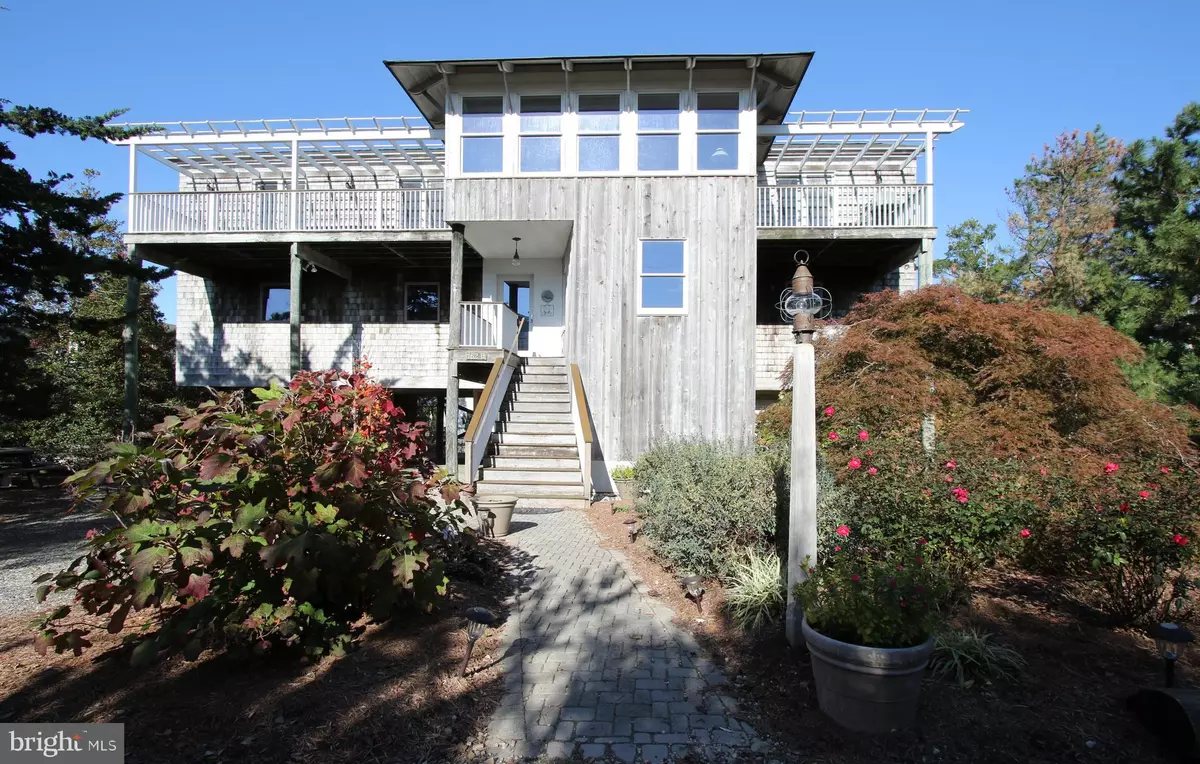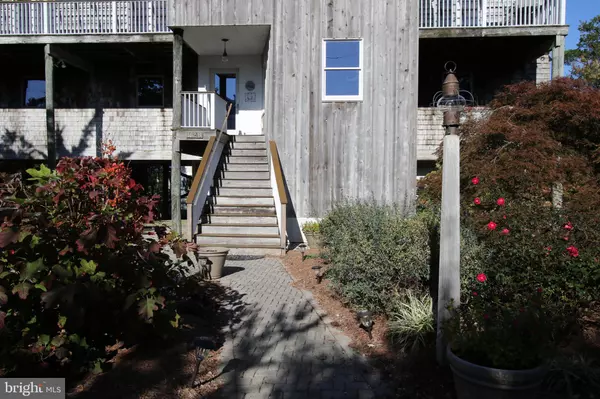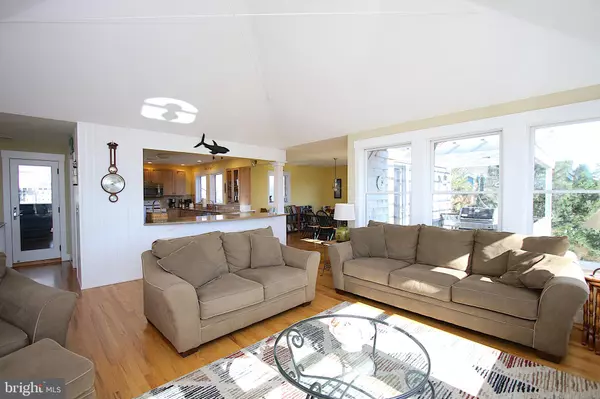$1,109,000
$1,085,000
2.2%For more information regarding the value of a property, please contact us for a free consultation.
5 Beds
4 Baths
2,807 SqFt
SOLD DATE : 11/19/2021
Key Details
Sold Price $1,109,000
Property Type Single Family Home
Sub Type Detached
Listing Status Sold
Purchase Type For Sale
Square Footage 2,807 sqft
Price per Sqft $395
Subdivision Loveladies
MLS Listing ID NJOC404096
Sold Date 11/19/21
Style Coastal,Contemporary
Bedrooms 5
Full Baths 3
Half Baths 1
HOA Y/N N
Abv Grd Liv Area 2,807
Originating Board BRIGHT
Year Built 1998
Annual Tax Amount $9,199
Tax Year 2020
Lot Size 0.287 Acres
Acres 0.29
Lot Dimensions 100.00 x 125.00
Property Description
Bay Shore is a large 5 bedroom, 3.5 bath home located on a private lane in Loveladies with a sandy beach & bay access at the end of the lane. This contemporary Nantucket- style home was custom designed & built by the owners as a family retreat. Walk through the garden with roses & lavender to enter the first level. On the right, there is a family room with a small bar & sink for easy access to cold drinks. There are four bedrooms & two full baths on the first level. Up to the 2nd level, one is greeted with cheery surroundings with a spacious kitchen, dining & living areas serving as a welcoming venue for family & friends to gather. The high ceilings & large windows bring in the sun light & views from the Bay. Decks off the 2nd level extend the entertaining space to the outdoors. The master bedroom suite has an adjoining deck & bay views. A bath is also located on the 2nd level. From the roof top sky deck one can see the ocean, the bay and shooting stars at night. Bring your kayaks, paddle boards & small water crafts for additional family fun. This home has also been used as an income property. Selling As Is condition.
Location
State NJ
County Ocean
Area Long Beach Twp (21518)
Zoning R10
Direction South
Rooms
Main Level Bedrooms 4
Interior
Interior Features Breakfast Area, Ceiling Fan(s), Central Vacuum, Combination Kitchen/Living, Dining Area, Floor Plan - Open, Kitchen - Island, Primary Bath(s), Pantry, Recessed Lighting, Stall Shower, Tub Shower, Wet/Dry Bar, Wood Floors
Hot Water Electric
Heating Forced Air, Central
Cooling Central A/C
Flooring Hardwood
Equipment Central Vacuum, Dishwasher, Dryer, Oven - Self Cleaning, Oven/Range - Gas, Stainless Steel Appliances, Refrigerator, Washer, Water Heater
Furnishings Yes
Fireplace N
Window Features Double Hung,Double Pane
Appliance Central Vacuum, Dishwasher, Dryer, Oven - Self Cleaning, Oven/Range - Gas, Stainless Steel Appliances, Refrigerator, Washer, Water Heater
Heat Source Natural Gas
Laundry Lower Floor
Exterior
Exterior Feature Deck(s), Roof
Parking Features Additional Storage Area, Garage - Side Entry
Garage Spaces 1.0
Utilities Available Cable TV Available, Electric Available, Cable TV, Natural Gas Available, Phone, Phone Connected, Sewer Available, Water Available
Water Access Y
Water Access Desc Canoe/Kayak,Fishing Allowed
View Bay
Roof Type Shingle
Street Surface Gravel
Accessibility Doors - Lever Handle(s), Doors - Swing In
Porch Deck(s), Roof
Road Frontage Easement/Right of Way
Attached Garage 1
Total Parking Spaces 1
Garage Y
Building
Lot Description Level, No Thru Street
Story 2
Foundation Pilings, Flood Vent, Slab
Sewer Public Sewer
Water Public
Architectural Style Coastal, Contemporary
Level or Stories 2
Additional Building Above Grade, Below Grade
Structure Type 9'+ Ceilings,Dry Wall,High
New Construction N
Schools
Elementary Schools Ethel A. Jacobsen
School District Long Beach Island Schools
Others
Pets Allowed N
Senior Community No
Tax ID 18-00020 158-00002
Ownership Fee Simple
SqFt Source Assessor
Security Features Smoke Detector,Carbon Monoxide Detector(s)
Acceptable Financing Cash, Contract, Conventional, Negotiable
Horse Property N
Listing Terms Cash, Contract, Conventional, Negotiable
Financing Cash,Contract,Conventional,Negotiable
Special Listing Condition Short Sale
Read Less Info
Want to know what your home might be worth? Contact us for a FREE valuation!

Our team is ready to help you sell your home for the highest possible price ASAP

Bought with Eileen J Matson • Mary Allen Realty, Inc.







