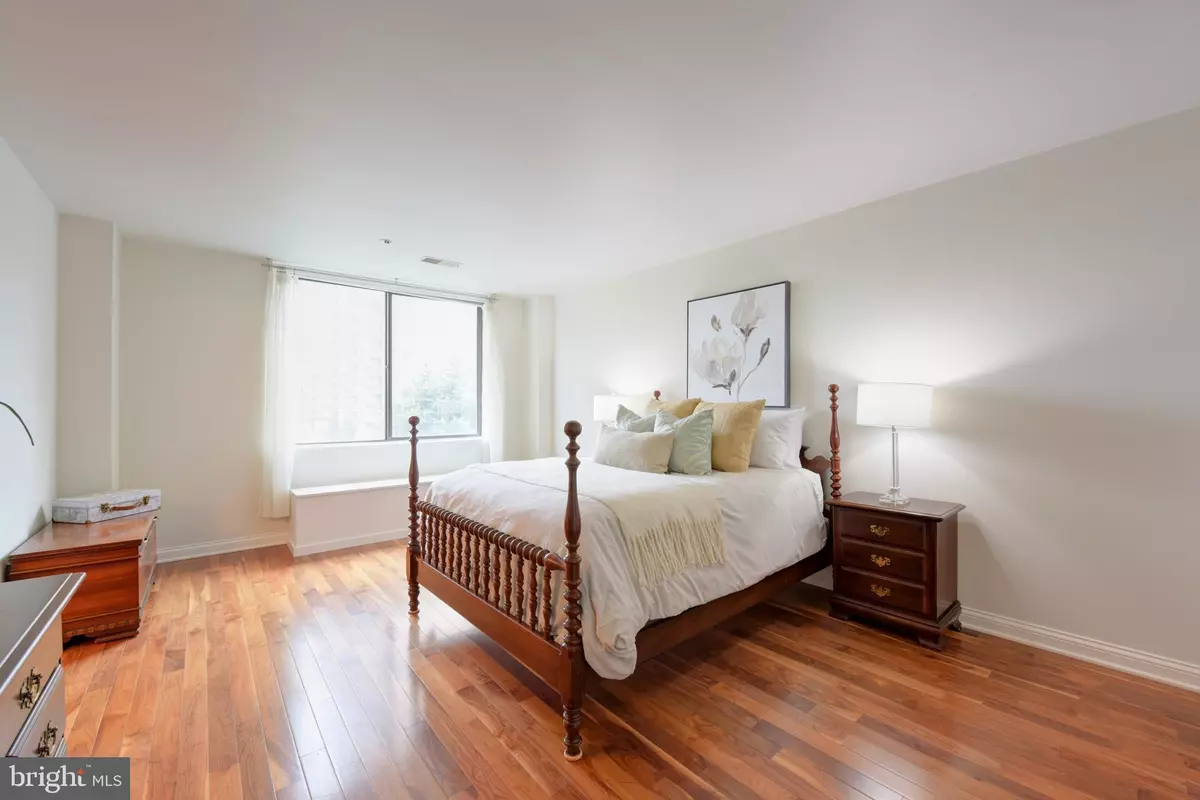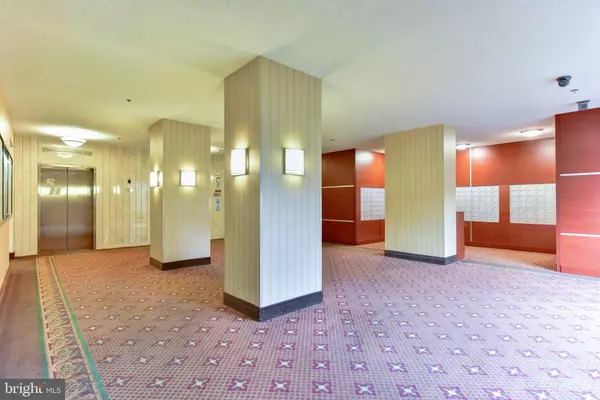$460,000
$469,000
1.9%For more information regarding the value of a property, please contact us for a free consultation.
3 Beds
3 Baths
2,079 SqFt
SOLD DATE : 08/25/2021
Key Details
Sold Price $460,000
Property Type Condo
Sub Type Condo/Co-op
Listing Status Sold
Purchase Type For Sale
Square Footage 2,079 sqft
Price per Sqft $221
Subdivision Skyline House
MLS Listing ID VAFX2010098
Sold Date 08/25/21
Style Contemporary
Bedrooms 3
Full Baths 2
Half Baths 1
Condo Fees $970/mo
HOA Y/N N
Abv Grd Liv Area 2,079
Originating Board BRIGHT
Year Built 1980
Annual Tax Amount $4,683
Tax Year 2021
Property Description
Welcome to this stunningly beautiful 3 bedroom, 2 and a half bath, corner unit at Skyline House. This is the largest model in the building, the Eastham model, with 2,079 SF. It has a gorgeous kitchen with custom walnut cabinets, granite counters and premium stainless steel appliances. Beautiful walnut hardwood floors throughout and attractive built-in shelves in the living room. Beautifully updated baths. The balcony, living room, dining room and office have a wonderful view of trees. There is ample storage and closets. Conveys with two parking spaces, one in the garage and one outside. Storage unit conveys also. Great building with outdoor pool and exercise room, etc. Close to shopping, restaurants, I-395 and the Pentagon.
Location
State VA
County Fairfax
Zoning 402
Rooms
Other Rooms Living Room, Dining Room, Primary Bedroom, Bedroom 2, Bedroom 3, Kitchen, Foyer, Bathroom 1, Bathroom 2, Bathroom 3
Main Level Bedrooms 3
Interior
Interior Features Built-Ins, Floor Plan - Traditional, Kitchen - Island, Kitchen - Gourmet, Primary Bath(s), Walk-in Closet(s), Window Treatments, Wood Floors, Dining Area
Hot Water Electric
Heating Heat Pump(s), Central, Forced Air
Cooling Heat Pump(s), Central A/C
Equipment Built-In Microwave, Cooktop, Dishwasher, Disposal, Dryer - Electric, Icemaker, Oven - Single, Oven/Range - Electric, Refrigerator, Stainless Steel Appliances, Stove, Washer, Water Heater, Dryer - Front Loading, Washer - Front Loading, Washer/Dryer Stacked
Fireplace N
Appliance Built-In Microwave, Cooktop, Dishwasher, Disposal, Dryer - Electric, Icemaker, Oven - Single, Oven/Range - Electric, Refrigerator, Stainless Steel Appliances, Stove, Washer, Water Heater, Dryer - Front Loading, Washer - Front Loading, Washer/Dryer Stacked
Heat Source Electric
Laundry Washer In Unit, Dryer In Unit
Exterior
Exterior Feature Balcony
Parking Features Garage Door Opener
Garage Spaces 2.0
Parking On Site 2
Amenities Available Convenience Store, Elevator, Exercise Room, Extra Storage, Fax/Copying, Library, Party Room, Pool - Outdoor, Sauna, Security, Storage Bin, Transportation Service
Water Access N
Accessibility No Stairs, Elevator
Porch Balcony
Attached Garage 1
Total Parking Spaces 2
Garage Y
Building
Story 1
Unit Features Hi-Rise 9+ Floors
Sewer Public Sewer
Water Public
Architectural Style Contemporary
Level or Stories 1
Additional Building Above Grade, Below Grade
New Construction N
Schools
Elementary Schools Glen Forest
Middle Schools Glasgow
High Schools Justice
School District Fairfax County Public Schools
Others
Pets Allowed N
HOA Fee Include Common Area Maintenance,Ext Bldg Maint,Custodial Services Maintenance,Lawn Maintenance,Management,Pool(s),Sauna,Sewer,Trash,Water,Taxes,Insurance,Reserve Funds,Snow Removal
Senior Community No
Tax ID 0623 10E 0105
Ownership Condominium
Acceptable Financing Negotiable
Horse Property N
Listing Terms Negotiable
Financing Negotiable
Special Listing Condition Standard
Read Less Info
Want to know what your home might be worth? Contact us for a FREE valuation!

Our team is ready to help you sell your home for the highest possible price ASAP

Bought with Caroline M Hersh • Pearson Smith Realty, LLC







