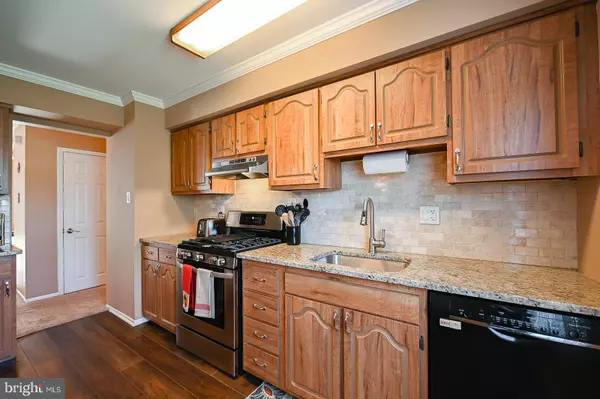$375,000
$359,900
4.2%For more information regarding the value of a property, please contact us for a free consultation.
4 Beds
3 Baths
2,237 SqFt
SOLD DATE : 10/28/2020
Key Details
Sold Price $375,000
Property Type Single Family Home
Sub Type Detached
Listing Status Sold
Purchase Type For Sale
Square Footage 2,237 sqft
Price per Sqft $167
Subdivision None Available
MLS Listing ID PAMC660012
Sold Date 10/28/20
Style Bi-level
Bedrooms 4
Full Baths 2
Half Baths 1
HOA Y/N N
Abv Grd Liv Area 2,237
Originating Board BRIGHT
Year Built 1979
Annual Tax Amount $4,470
Tax Year 2019
Lot Size 8,993 Sqft
Acres 0.21
Lot Dimensions 92.00 x 0.00
Property Description
Beautiful, updated and upgraded bi-level in Spring-Ford School District. Enter into a spacious two story entryway, to the upper level and you will find a large living room with lots of natural light, a spacious, freshly painted dining room with double windows and a stunning neutral kitchen with stainless steel appliances, a new natural gas stove, granite countertops, wood cabinets and dark vinyl plank floor. The large primary bedroom has a walk-in closet and an additional closet with mirrored, sliding doors. The private, primary bathroom creates a spa-like feel with it's tiled floors, tiled shower walls and granite single sink vanity. Two additional bedrooms and another beautifully tiled full bathroom can be found on this main floor. Downstairs you will enter into a cozy, spacious family room with sliding glass doors and access to backyard with a ground level deck which you are sure to enjoy. An additional bedroom, powder room, office space and laundry room are also located on this lower level, as well as access to the one car garage. Close to schools, shopping, Rt422 and the PA Turnpike. This meticulously cared for home is waiting for you and will not last long!
Location
State PA
County Montgomery
Area Upper Providence Twp (10661)
Zoning R2
Rooms
Other Rooms Living Room, Dining Room, Primary Bedroom, Bedroom 2, Bedroom 4, Kitchen, Family Room, Bedroom 1, Laundry, Office, Bathroom 1, Primary Bathroom
Basement Full, Partially Finished
Main Level Bedrooms 3
Interior
Interior Features Crown Moldings
Hot Water Natural Gas
Heating Forced Air
Cooling Central A/C
Fireplaces Number 1
Fireplaces Type Brick
Equipment Stove, Refrigerator, Dishwasher, Washer, Dryer
Fireplace Y
Appliance Stove, Refrigerator, Dishwasher, Washer, Dryer
Heat Source Natural Gas
Laundry Basement
Exterior
Parking Features Garage - Front Entry
Garage Spaces 1.0
Water Access N
Accessibility None
Attached Garage 1
Total Parking Spaces 1
Garage Y
Building
Story 2
Sewer Public Sewer
Water Public
Architectural Style Bi-level
Level or Stories 2
Additional Building Above Grade
New Construction N
Schools
High Schools Spring-Ford Senior
School District Spring-Ford Area
Others
Senior Community No
Tax ID 61-00-00897-014
Ownership Fee Simple
SqFt Source Assessor
Acceptable Financing Cash, Conventional, FHA, VA
Listing Terms Cash, Conventional, FHA, VA
Financing Cash,Conventional,FHA,VA
Special Listing Condition Standard
Read Less Info
Want to know what your home might be worth? Contact us for a FREE valuation!

Our team is ready to help you sell your home for the highest possible price ASAP

Bought with Megan C Goldstein • BHHS Fox & Roach-Collegeville







