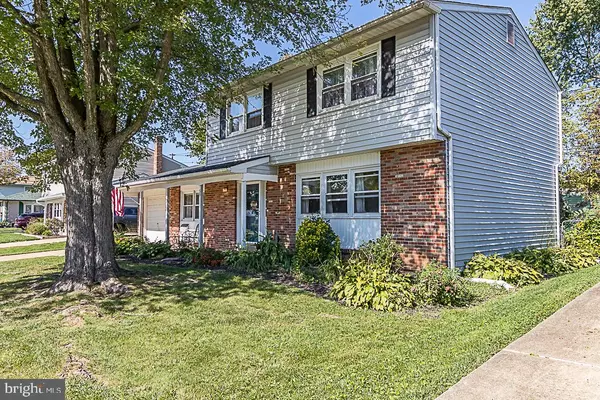$306,000
$299,900
2.0%For more information regarding the value of a property, please contact us for a free consultation.
4 Beds
2 Baths
1,700 SqFt
SOLD DATE : 11/30/2020
Key Details
Sold Price $306,000
Property Type Single Family Home
Sub Type Detached
Listing Status Sold
Purchase Type For Sale
Square Footage 1,700 sqft
Price per Sqft $180
Subdivision Meeting House Hill
MLS Listing ID DENC511058
Sold Date 11/30/20
Style Colonial
Bedrooms 4
Full Baths 1
Half Baths 1
HOA Y/N N
Abv Grd Liv Area 1,700
Originating Board BRIGHT
Year Built 1968
Annual Tax Amount $2,549
Tax Year 2020
Lot Size 6,970 Sqft
Acres 0.16
Lot Dimensions 110 x 65
Property Description
Visit this home virtually: http://www.vht.com/434110955/IDXS - Well maintained, move-in ready and freshly painted Colonial with a one car garage in Meeting House Hill. Enter this lovely home through a welcoming front porch into a foyer flanked by a formal living room on one side and a family room on the other. The living room leads into the dining room and a large eat-in kitchen that is connected to the family room with access to the backyard. Step out through the updated sliding doors in the dining room to an expansive canopy covered deck in the large, flat and fenced backyard. The backyard offers a private and serene setting, perfect for relaxing with your family and for entertaining guests. Upstairs are four generously sized bedrooms and a full bath. Partially finished basement offers flex space for entertaining, exercise or a home office. Recent updates include: new roof 2020, new A/C 2015, updated kitchen countertop with backsplash. Conveniently located near Polly Drummond Shopping Center and White Clay Preserve. Walking distance to shopping, restaurants and parks; GREAT LOCATION!!!
Location
State DE
County New Castle
Area Elsmere/Newport/Pike Creek (30903)
Zoning NC6.5
Direction South
Rooms
Other Rooms Living Room, Dining Room, Primary Bedroom, Bedroom 2, Bedroom 3, Bedroom 4, Kitchen, Family Room
Basement Partial
Interior
Hot Water Electric
Cooling Central A/C
Flooring Carpet, Ceramic Tile
Fireplace N
Heat Source Oil
Exterior
Exterior Feature Deck(s)
Parking Features Garage - Front Entry
Garage Spaces 1.0
Water Access N
Roof Type Asphalt
Accessibility None
Porch Deck(s)
Attached Garage 1
Total Parking Spaces 1
Garage Y
Building
Story 2
Sewer Public Sewer
Water Public
Architectural Style Colonial
Level or Stories 2
Additional Building Above Grade, Below Grade
Structure Type Dry Wall
New Construction N
Schools
Elementary Schools Wilson
Middle Schools Shue-Medill
High Schools Newark
School District Christina
Others
Senior Community No
Tax ID 0804230038
Ownership Fee Simple
SqFt Source Estimated
Acceptable Financing Cash, Conventional
Listing Terms Cash, Conventional
Financing Cash,Conventional
Special Listing Condition Standard
Read Less Info
Want to know what your home might be worth? Contact us for a FREE valuation!

Our team is ready to help you sell your home for the highest possible price ASAP

Bought with Andrea L Harrington • RE/MAX Premier Properties







