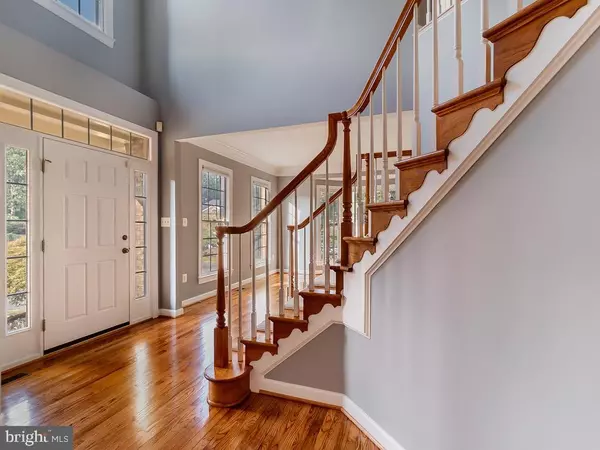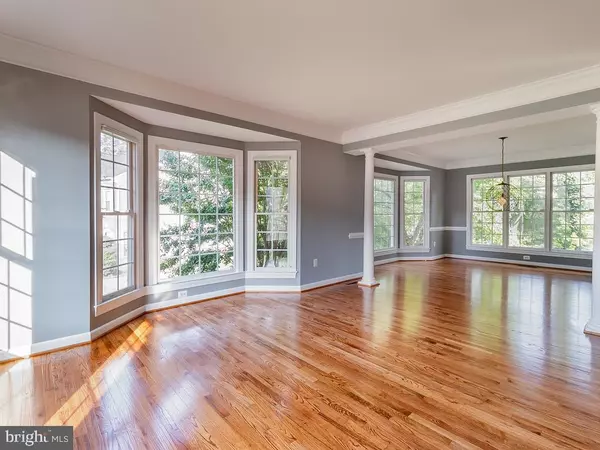$1,102,500
$1,000,000
10.3%For more information regarding the value of a property, please contact us for a free consultation.
4 Beds
4 Baths
5,204 SqFt
SOLD DATE : 10/07/2021
Key Details
Sold Price $1,102,500
Property Type Single Family Home
Sub Type Detached
Listing Status Sold
Purchase Type For Sale
Square Footage 5,204 sqft
Price per Sqft $211
Subdivision Valley View Estates
MLS Listing ID VAFX2012116
Sold Date 10/07/21
Style Colonial
Bedrooms 4
Full Baths 3
Half Baths 1
HOA Y/N N
Abv Grd Liv Area 3,634
Originating Board BRIGHT
Year Built 2002
Annual Tax Amount $10,115
Tax Year 2021
Lot Size 0.289 Acres
Acres 0.29
Property Description
Entering the main level you are greeted by 2 story foyer, staircase, sitting area combined with dinning room to the left and office to the right. Proceeded after the entry way to a half bath, living room with lots of windows, luxurious kitchen with island, high end quality SS appliances and breakfast area. Laundry room located in the main level. Upstairs there is a large primary bedroom with vaulted ceilings, 2 larges walk in closet plus a linen closet. Primary bathroom features jacuzzi tub and separate shower. Additional 3 bedroom with new carpet and 2 full baths in the upper level. Great size deck perfect for entertainment with a built in barbecue area and hot tub. Property is located in a cul- de -sac, freshly painted throughout, refinished floors, 3 cars garage, walk out basement with rough in for a bathroom and plenty of storage. Great location, close to mall, restaurants, I-95, etc. Don't miss out! Open house Sunday 08/29 from 12pm to 3pm.
Location
State VA
County Fairfax
Zoning 130
Rooms
Other Rooms Primary Bedroom, Laundry, Office
Basement Outside Entrance, Rear Entrance, Rough Bath Plumb, Sump Pump, Walkout Stairs, Windows
Interior
Interior Features Air Filter System, Breakfast Area, Ceiling Fan(s), Combination Dining/Living, Combination Kitchen/Living, Dining Area, Family Room Off Kitchen, Formal/Separate Dining Room, Kitchen - Island, Kitchen - Table Space, Pantry, Recessed Lighting, Sprinkler System, Tub Shower, Walk-in Closet(s), Water Treat System, WhirlPool/HotTub, Window Treatments, Wood Floors, Soaking Tub, Wet/Dry Bar
Hot Water Natural Gas
Cooling Ceiling Fan(s), Central A/C
Fireplaces Number 1
Fireplaces Type Gas/Propane
Equipment Cooktop, Built-In Microwave, Dishwasher, Disposal, Dryer, Dryer - Front Loading, Oven - Double, Oven - Self Cleaning, Oven - Wall, Refrigerator, Stainless Steel Appliances, Washer, Water Conditioner - Owned
Fireplace Y
Window Features Bay/Bow
Appliance Cooktop, Built-In Microwave, Dishwasher, Disposal, Dryer, Dryer - Front Loading, Oven - Double, Oven - Self Cleaning, Oven - Wall, Refrigerator, Stainless Steel Appliances, Washer, Water Conditioner - Owned
Heat Source Natural Gas
Laundry Main Floor
Exterior
Exterior Feature Deck(s)
Parking Features Garage - Front Entry, Garage Door Opener
Garage Spaces 7.0
Water Access N
Accessibility None
Porch Deck(s)
Attached Garage 3
Total Parking Spaces 7
Garage Y
Building
Story 3
Sewer Public Septic, Public Sewer
Water Public
Architectural Style Colonial
Level or Stories 3
Additional Building Above Grade, Below Grade
New Construction N
Schools
School District Fairfax County Public Schools
Others
Senior Community No
Tax ID 0813 49 0002
Ownership Fee Simple
SqFt Source Assessor
Special Listing Condition Standard
Read Less Info
Want to know what your home might be worth? Contact us for a FREE valuation!

Our team is ready to help you sell your home for the highest possible price ASAP

Bought with Non Member • Non Subscribing Office







