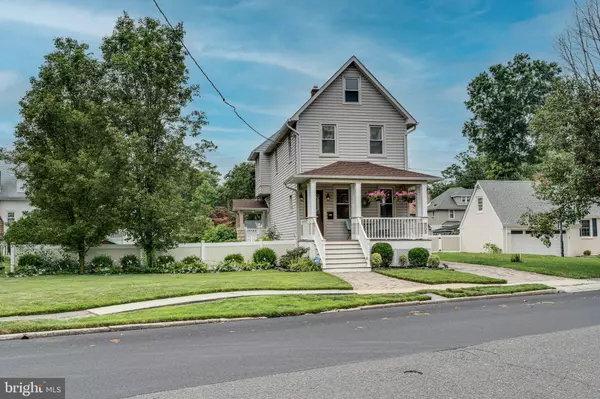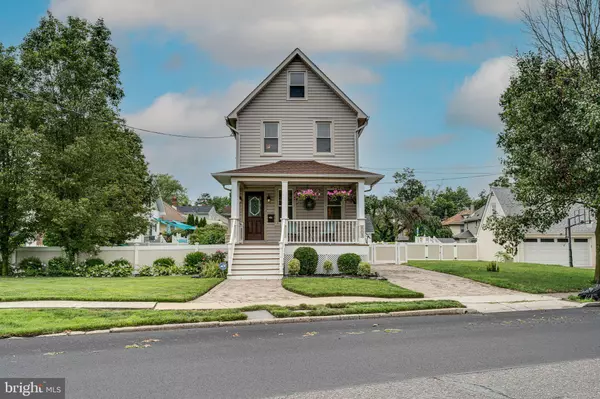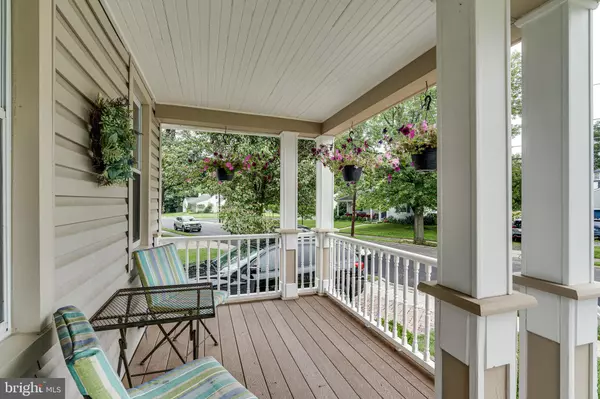$400,000
$390,000
2.6%For more information regarding the value of a property, please contact us for a free consultation.
3 Beds
2 Baths
1,296 SqFt
SOLD DATE : 10/29/2021
Key Details
Sold Price $400,000
Property Type Single Family Home
Sub Type Detached
Listing Status Sold
Purchase Type For Sale
Square Footage 1,296 sqft
Price per Sqft $308
Subdivision Emerald Hills
MLS Listing ID NJCD2002658
Sold Date 10/29/21
Style Victorian
Bedrooms 3
Full Baths 1
Half Baths 1
HOA Y/N N
Abv Grd Liv Area 1,296
Originating Board BRIGHT
Year Built 1920
Annual Tax Amount $8,277
Tax Year 2020
Lot Size 7,125 Sqft
Acres 0.16
Lot Dimensions 75.00 x 95.00
Property Description
Looking for a beautifully updated 3 bedroom, 1.5 bathroom victorian-style home located in Haddon Township's sought after Emerald Hills? Look no further! Exterior highlights include a charming Trex front porch, paver walkway and driveway, custom landscaping, and plush green greenery surrounding the home. Walk in to find interior features including 9 foot ceilings, gorgeous hardwood flooring througout and many modern updates while maintaining the home's origional charm. An updated kitchen features stainless steel appliances and upgraded countertops. The main level also includes convenient main floor laundry with full laundry room/washer and dryer. Upstairs boasts 3 spacious bedrooms with hardwood flooring and neutral colors and a renovated modern full bathroom. There is a fully floored attic space with pull down stairs for extra storage space as well. Out back you'll find a Azek covered back porch, professionally landscaped lawn and sprawling concrete patio ready for Summer BBQ's! Additional highlights include a 5-year HOME WARRANTY, ADT Security System, Location is located within blocks from Patco Station and just steps from Haddon Ave's award winning restaurants and shops! Book your appointment today before it's too late.
Location
State NJ
County Camden
Area Haddon Twp (20416)
Zoning RES
Rooms
Basement Full
Interior
Interior Features Breakfast Area, Ceiling Fan(s), Dining Area, Floor Plan - Traditional, Kitchen - Eat-In, Kitchen - Gourmet, Upgraded Countertops, Wood Floors
Hot Water Natural Gas
Heating Forced Air
Cooling Central A/C
Flooring Hardwood, Tile/Brick
Equipment Energy Efficient Appliances, Stainless Steel Appliances, Washer, Dryer
Fireplace N
Appliance Energy Efficient Appliances, Stainless Steel Appliances, Washer, Dryer
Heat Source Natural Gas
Laundry Main Floor
Exterior
Exterior Feature Porch(es), Patio(s)
Garage Spaces 2.0
Water Access N
Roof Type Shingle
Accessibility None
Porch Porch(es), Patio(s)
Total Parking Spaces 2
Garage N
Building
Story 2
Sewer Public Sewer
Water Public
Architectural Style Victorian
Level or Stories 2
Additional Building Above Grade, Below Grade
New Construction N
Schools
Middle Schools William Rohrer
High Schools Haddon Township H.S.
School District Haddon Township Public Schools
Others
Senior Community No
Tax ID 16-00026 01-00001
Ownership Fee Simple
SqFt Source Assessor
Special Listing Condition Standard
Read Less Info
Want to know what your home might be worth? Contact us for a FREE valuation!

Our team is ready to help you sell your home for the highest possible price ASAP

Bought with Stephen B. Clyde • RE/MAX Preferred - Marlton







