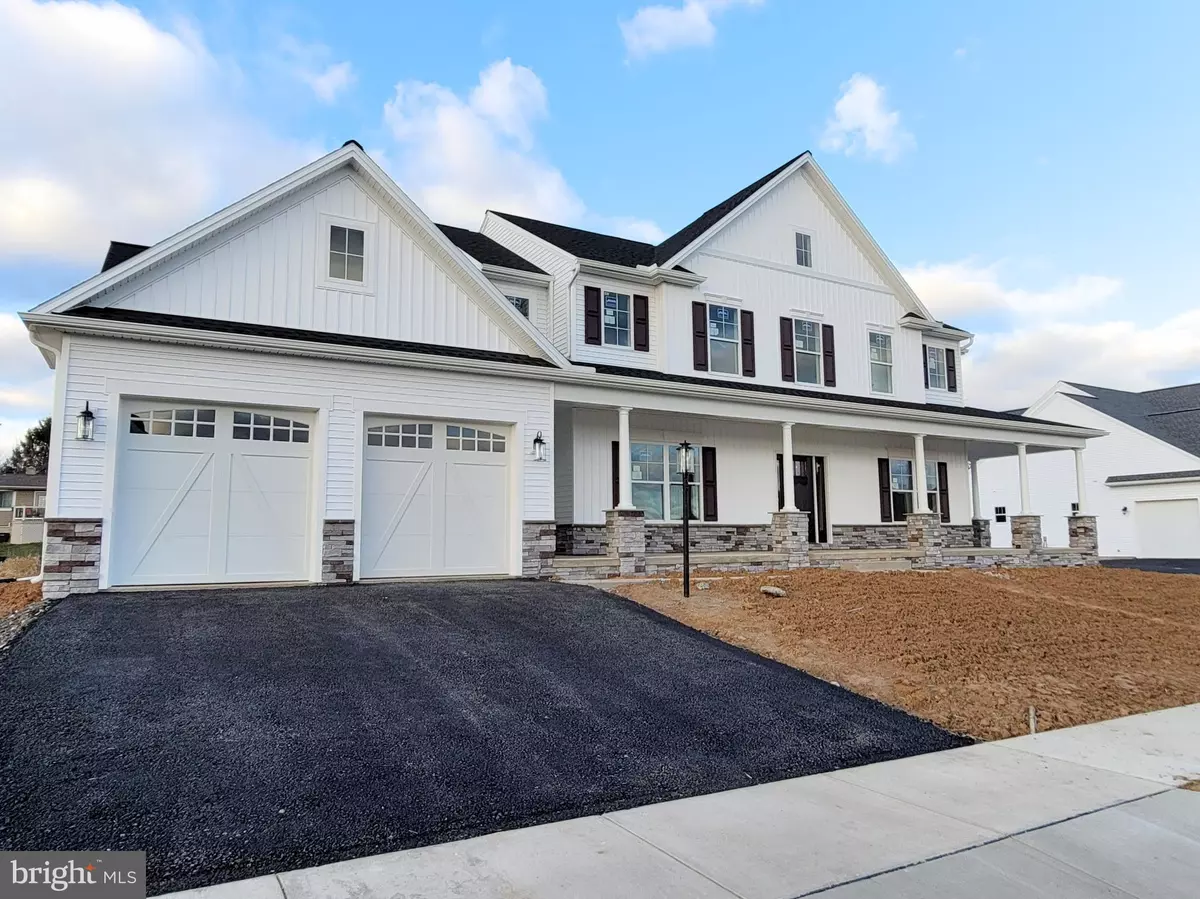$555,000
$555,000
For more information regarding the value of a property, please contact us for a free consultation.
4 Beds
3 Baths
3,095 SqFt
SOLD DATE : 10/04/2021
Key Details
Sold Price $555,000
Property Type Single Family Home
Sub Type Detached
Listing Status Sold
Purchase Type For Sale
Square Footage 3,095 sqft
Price per Sqft $179
Subdivision Amber Fields
MLS Listing ID PADA122956
Sold Date 10/04/21
Style Colonial
Bedrooms 4
Full Baths 2
Half Baths 1
HOA Y/N N
Abv Grd Liv Area 3,095
Originating Board BRIGHT
Year Built 2020
Annual Tax Amount $11,000
Tax Year 2020
Lot Size 0.360 Acres
Acres 0.36
Property Description
This Farmhouse design home is the newest in the McNaughton family of plans. The exterior of the home has a wraparound front porch with stone and wood columns. A wide foyer greets you as you enter the home with a Study/den and dining room flanking either side of the entrance foyer. A very spacious family room with a gas fireplace adjacent to the kitchen make this home ideal for entertaining large families or gatherings. The chef in your home will enjoy the beautiful kitchen; featuring an oversized island making a great workstation and sitting location. quartz counter tops, wall oven and microwave, cook top range, triple windows above the kitchen sink overlooking the large backyard and an abundance of cabinet space that provides nice storage space. Just off from the kitchen you'll find the large walk-in pantry, mudroom and powder room , along with access to the garage. The oversized garage has room for 2-cars, bicycles, riding mowers, snowmobiles, motorcycles and/or extra storage for other items!The second floor of the home features the owners suite and 3 large bedrooms, each with walk-in closets, laundry room, full hall bathroom with double bowl vanity. The very spacious owners bedroom with sitting area, luxury bath with a double bowl comfort height vanity and two grand walk-in closets, tiled walkin shower with built in bench and soaking tub. Upgrades throughout including; Quartz counter-tops in the kitchen and all bathrooms, luxury flooring throughout the 1st floor. Other featured upgrades include: ceramic tile, transom windows, natural gas HVAC, HWH, and Fireplace, Luxury master bath, wall and ceiling details and much more! This is one of our newest homeplans and will not last! Be sure to ask about this home before it's gone. Projected completion date is end-January 2021.
Location
State PA
County Dauphin
Area Lower Paxton Twp (14035)
Zoning SINGLE FAMILY
Rooms
Other Rooms Dining Room, Primary Bedroom, Bedroom 2, Bedroom 3, Bedroom 4, Kitchen, Family Room, Foyer, Breakfast Room, Study, Laundry, Mud Room, Other, Primary Bathroom, Full Bath, Half Bath
Basement Full, Poured Concrete, Sump Pump, Unfinished, Water Proofing System
Interior
Interior Features Breakfast Area, Carpet, Ceiling Fan(s), Chair Railings, Crown Moldings, Family Room Off Kitchen, Floor Plan - Open, Formal/Separate Dining Room, Kitchen - Gourmet, Kitchen - Island, Primary Bath(s), Pantry, Recessed Lighting, Skylight(s), Soaking Tub, Tub Shower, Upgraded Countertops, Wainscotting, Walk-in Closet(s)
Hot Water Natural Gas
Heating Forced Air
Cooling Central A/C, Energy Star Cooling System
Flooring Carpet, Ceramic Tile, Other
Fireplaces Number 1
Fireplaces Type Gas/Propane, Mantel(s)
Equipment Built-In Microwave, Dishwasher, Disposal, Energy Efficient Appliances, Exhaust Fan, Oven - Wall, Range Hood, Stainless Steel Appliances, Washer/Dryer Hookups Only, Water Heater - High-Efficiency, Water Heater, Cooktop, Oven/Range - Electric
Fireplace Y
Appliance Built-In Microwave, Dishwasher, Disposal, Energy Efficient Appliances, Exhaust Fan, Oven - Wall, Range Hood, Stainless Steel Appliances, Washer/Dryer Hookups Only, Water Heater - High-Efficiency, Water Heater, Cooktop, Oven/Range - Electric
Heat Source Natural Gas
Laundry Upper Floor
Exterior
Exterior Feature Porch(es), Patio(s), Wrap Around
Parking Features Garage Door Opener, Garage - Front Entry, Inside Access
Garage Spaces 4.0
Water Access N
Roof Type Architectural Shingle
Accessibility Level Entry - Main
Porch Porch(es), Patio(s), Wrap Around
Attached Garage 2
Total Parking Spaces 4
Garage Y
Building
Lot Description Cleared, Front Yard, Landscaping, Rear Yard, SideYard(s)
Story 2
Foundation Passive Radon Mitigation
Sewer Public Sewer
Water Public
Architectural Style Colonial
Level or Stories 2
Additional Building Above Grade
New Construction Y
Schools
Elementary Schools Paxtonia
Middle Schools Central Dauphin
High Schools Central Dauphin
School District Central Dauphin
Others
Senior Community No
Tax ID 35-130-091-000-0000
Ownership Fee Simple
SqFt Source Estimated
Acceptable Financing Conventional, Cash, Contract, VA
Listing Terms Conventional, Cash, Contract, VA
Financing Conventional,Cash,Contract,VA
Special Listing Condition Standard
Read Less Info
Want to know what your home might be worth? Contact us for a FREE valuation!

Our team is ready to help you sell your home for the highest possible price ASAP

Bought with JEFF DANIELS • Joy Daniels Real Estate Group, Ltd







