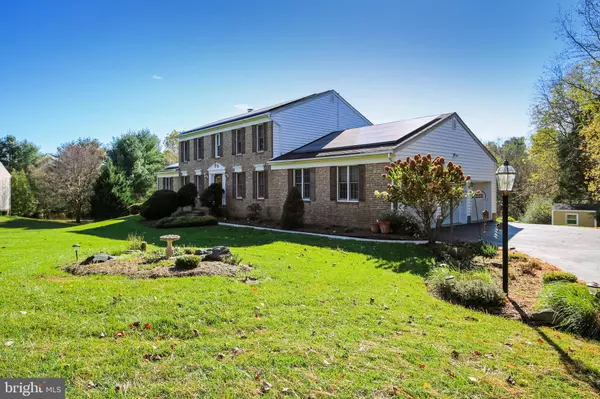$798,000
$798,000
For more information regarding the value of a property, please contact us for a free consultation.
4 Beds
5 Baths
3,850 SqFt
SOLD DATE : 12/21/2020
Key Details
Sold Price $798,000
Property Type Single Family Home
Sub Type Detached
Listing Status Sold
Purchase Type For Sale
Square Footage 3,850 sqft
Price per Sqft $207
Subdivision Avery Village
MLS Listing ID MDMC732620
Sold Date 12/21/20
Style Colonial
Bedrooms 4
Full Baths 3
Half Baths 2
HOA Y/N N
Abv Grd Liv Area 3,850
Originating Board BRIGHT
Year Built 1985
Annual Tax Amount $7,991
Tax Year 2020
Lot Size 2.180 Acres
Acres 2.18
Property Description
https://mls.TruPlace.com/property/14/92782/ Welcome to this beautiful, colonial set on 2.1 acres of land with woods and on a private cul-de-sac. As you walk into the foyer, you will find a 2-level foyer with a dramatic staircase, and the gleaming brand new hardwood floors throughout the main level. This level has a formal living room with built in shelving, a formal dining room with chair rail and crown molding, a butler's pantry with a wine cooler, an eat-in kitchen that opens to the family room and fireplace, powder room, laundry room, and 2 bedrooms that share a full bathroom. The expansive sun room/bonus room with skylights leads you to the deck that is perfect for bar-b-ques and a view of the home's backyard. The upper level is designed for privacy with 2 primary bedrooms with walk in closets and their own en-suite bathrooms. The lower level has a big rec room built in shelving with access to the back patio. The basement has another powder room and an unfinished, large storage space with a garage door for easy access to move all your belongings in and out of the lower level. Do not forget the 3-car side-loading garage. Close to everything, but makes feel like you live in a private oasis.
Location
State MD
County Montgomery
Zoning RE2
Rooms
Other Rooms Living Room, Dining Room, Kitchen, Family Room, Foyer, Great Room, Recreation Room
Basement Daylight, Partial, Full, Heated, Improved, Outside Entrance, Rear Entrance, Shelving, Walkout Level, Windows
Main Level Bedrooms 2
Interior
Interior Features Attic, Butlers Pantry, Carpet, Ceiling Fan(s), Chair Railings, Curved Staircase, Entry Level Bedroom, Family Room Off Kitchen, Formal/Separate Dining Room, Floor Plan - Traditional, Intercom, Kitchen - Eat-In, Kitchen - Table Space, Pantry, Primary Bath(s), Skylight(s), Window Treatments, Wood Floors
Hot Water Electric
Heating Heat Pump(s)
Cooling Ceiling Fan(s), Central A/C
Flooring Hardwood, Carpet, Laminated
Fireplaces Number 2
Fireplaces Type Fireplace - Glass Doors, Mantel(s)
Equipment Cooktop - Down Draft, Dishwasher, Disposal, Dryer, Icemaker, Microwave, Oven - Wall, Oven - Double, Refrigerator, Washer
Furnishings No
Fireplace Y
Window Features Skylights,Screens
Appliance Cooktop - Down Draft, Dishwasher, Disposal, Dryer, Icemaker, Microwave, Oven - Wall, Oven - Double, Refrigerator, Washer
Heat Source Electric
Laundry Main Floor, Dryer In Unit, Washer In Unit
Exterior
Exterior Feature Patio(s), Balcony
Parking Features Garage - Side Entry, Garage Door Opener, Basement Garage, Additional Storage Area
Garage Spaces 3.0
Water Access N
View Trees/Woods
Accessibility None
Porch Patio(s), Balcony
Attached Garage 3
Total Parking Spaces 3
Garage Y
Building
Story 3
Sewer Septic Exists
Water Public
Architectural Style Colonial
Level or Stories 3
Additional Building Above Grade, Below Grade
Structure Type 2 Story Ceilings,Cathedral Ceilings,Dry Wall,High
New Construction N
Schools
Elementary Schools Sequoyah
Middle Schools Redland
High Schools Col. Zadok Magruder
School District Montgomery County Public Schools
Others
Pets Allowed Y
Senior Community No
Tax ID 160402270327
Ownership Fee Simple
SqFt Source Assessor
Acceptable Financing Cash, Conventional
Horse Property N
Listing Terms Cash, Conventional
Financing Cash,Conventional
Special Listing Condition Standard
Pets Allowed No Pet Restrictions
Read Less Info
Want to know what your home might be worth? Contact us for a FREE valuation!

Our team is ready to help you sell your home for the highest possible price ASAP

Bought with Jorge P Montalvan • Compass







