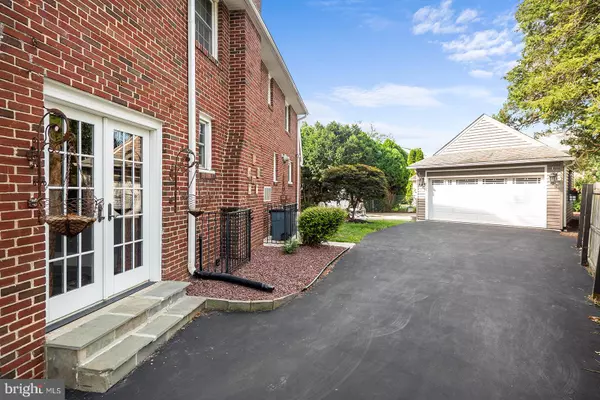$313,500
$325,000
3.5%For more information regarding the value of a property, please contact us for a free consultation.
4 Beds
4 Baths
2,254 SqFt
SOLD DATE : 11/19/2020
Key Details
Sold Price $313,500
Property Type Single Family Home
Sub Type Detached
Listing Status Sold
Purchase Type For Sale
Square Footage 2,254 sqft
Price per Sqft $139
Subdivision Aronimink
MLS Listing ID PADE525846
Sold Date 11/19/20
Style Tudor
Bedrooms 4
Full Baths 3
Half Baths 1
HOA Y/N N
Abv Grd Liv Area 2,254
Originating Board BRIGHT
Year Built 1930
Annual Tax Amount $11,132
Tax Year 2019
Lot Size 8,538 Sqft
Acres 0.2
Lot Dimensions 120.00 x 130.00
Property Description
Welcome to 904 Drexel Ave! This beautiful Tudor style, 4 bedrooms, 3.5 bath house will feel like home from the moment you step inside! The foyer is nice and bright, with beautiful woodwork, and a wrought iron handrail leading upstairs. Class, elegance, and tradition are featured throughout this home. The first floor has ample space to spread out in-- enjoy relaxing in your large living room with a wood-burning fireplace and hardwood floors, sip morning coffee or read a book in the sunroom leading to a private patio. The large dining room has beautiful hardwood floors and ample space to enjoy home-cooked meals! The Kitchen features a new stove, hardware on the cabinets, stainless steel fridge, and off of the kitchen is your first-floor laundry and powder room. From your kitchen, you have access to your back patio and 2 car detached garage and unfinished basement with ample storage space. On the 2nd floor, you have three bedrooms, a hall bathroom with a tub, fresh paint, new carpets...all you have to do is move in and unpack. The master bedroom has ample closet space, including two walk-in closets, a large master bathroom that is very spacious and spa-like with a closet and a tub/shower combination. The third floor is its own private suite - ample living space for a bedroom and an office, and entertainment space--- and a full bathroom with an original tub. WOW!! The space in this house is over 2200 square feet-- enough to spread out and enjoy being stuck at home! Outside you have multiple private patios to relax on, a 2 car garage and private driveway. Slate roof, black iron fencing, and so much class! The pride of ownership shows in every detail. Don't miss out on the opportunity to call this amazing house, your new HOME!
Location
State PA
County Delaware
Area Upper Darby Twp (10416)
Zoning RES
Rooms
Other Rooms Living Room, Dining Room, Primary Bedroom, Bedroom 2, Bedroom 3, Bedroom 4, Kitchen, Sun/Florida Room, Laundry, Primary Bathroom, Full Bath, Half Bath
Basement Full, Unfinished
Interior
Interior Features Carpet, Ceiling Fan(s), Floor Plan - Traditional, Formal/Separate Dining Room, Primary Bath(s), Tub Shower, Walk-in Closet(s), Window Treatments, Wood Floors
Hot Water Oil
Heating Hot Water
Cooling Ductless/Mini-Split, Ceiling Fan(s), Wall Unit, Window Unit(s)
Flooring Hardwood, Carpet, Ceramic Tile, Slate
Fireplaces Number 1
Fireplaces Type Wood
Equipment Dishwasher, Dryer, Microwave, Refrigerator, Stove, Washer
Fireplace Y
Appliance Dishwasher, Dryer, Microwave, Refrigerator, Stove, Washer
Heat Source Oil
Laundry Main Floor
Exterior
Exterior Feature Patio(s)
Parking Features Garage - Side Entry, Garage Door Opener
Garage Spaces 5.0
Fence Partially, Privacy, Rear, Wire
Water Access N
Roof Type Slate
Accessibility None
Porch Patio(s)
Total Parking Spaces 5
Garage Y
Building
Lot Description Front Yard, Rear Yard
Story 3
Sewer Public Sewer
Water Public
Architectural Style Tudor
Level or Stories 3
Additional Building Above Grade, Below Grade
New Construction N
Schools
School District Upper Darby
Others
Senior Community No
Tax ID 16-10-00623-00
Ownership Fee Simple
SqFt Source Assessor
Security Features Exterior Cameras
Special Listing Condition Standard
Read Less Info
Want to know what your home might be worth? Contact us for a FREE valuation!

Our team is ready to help you sell your home for the highest possible price ASAP

Bought with Scott F Li • RealtyTopia, LLC







