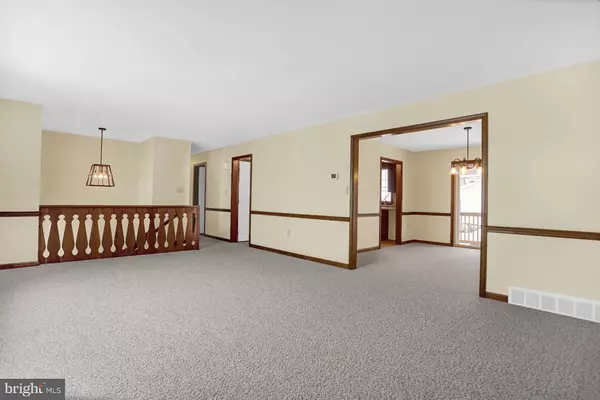$260,000
$260,000
For more information regarding the value of a property, please contact us for a free consultation.
3 Beds
3 Baths
2,056 SqFt
SOLD DATE : 02/26/2021
Key Details
Sold Price $260,000
Property Type Single Family Home
Sub Type Detached
Listing Status Sold
Purchase Type For Sale
Square Footage 2,056 sqft
Price per Sqft $126
Subdivision None Available
MLS Listing ID PALA175314
Sold Date 02/26/21
Style Bi-level
Bedrooms 3
Full Baths 2
Half Baths 1
HOA Y/N N
Abv Grd Liv Area 1,328
Originating Board BRIGHT
Year Built 1980
Annual Tax Amount $3,573
Tax Year 2021
Lot Size 10,019 Sqft
Acres 0.23
Lot Dimensions 0.00 x 0.00
Property Description
Welcome to 530 Juniper Street. Listed for sale is a lovely 3-bedroom 2.5-bathroom home which is situated on a corner lot. The owners of this home have taken great pride in making sure this home is spotless from top to bottom. The renovations include a new roof and siding, new drywall, new flooring throughout the home, new LED lighting and lighting fixtures, fresh paint, updated bathroom, new garage door and opener, new deck and regrading of the yard along with a ton of additional upgrades which make this the ideal home for someone looking for a truly move-in ready home. Inside the home you will find 3 bedrooms on the main level. The master bedroom has a full bathroom and there is also a hallway accessed bathroom on this level. Completing this level is the spacious living room, a dining room and a kitchen with updated countertops and backsplash. The lover level of the home is where you will find an additional 750 sq ft. of living space. The finished basement area provides an additional entertainment area. The laundry room is where you will find the 1/2 bathroom and there is also access to the 2-car garage from the lower level of the home. The exterior features of the home include a shed on a permanent foundation, a deck and a large driveway for additional parking. This home will not last long.
Location
State PA
County Lancaster
Area Denver Boro (10514)
Zoning RES
Rooms
Other Rooms Living Room, Dining Room, Bedroom 2, Bedroom 3, Kitchen, Family Room, Bedroom 1, Laundry
Basement Full
Main Level Bedrooms 3
Interior
Interior Features Carpet, Dining Area, Floor Plan - Traditional, Primary Bath(s), Wood Floors
Hot Water Electric
Heating Forced Air
Cooling Central A/C
Flooring Carpet, Hardwood, Vinyl
Fireplace N
Window Features Replacement
Heat Source Oil
Laundry Basement
Exterior
Exterior Feature Deck(s)
Parking Features Garage - Front Entry
Garage Spaces 2.0
Water Access N
Roof Type Architectural Shingle
Accessibility None
Porch Deck(s)
Attached Garage 2
Total Parking Spaces 2
Garage Y
Building
Story 2
Sewer Public Sewer
Water Public
Architectural Style Bi-level
Level or Stories 2
Additional Building Above Grade, Below Grade
Structure Type Dry Wall
New Construction N
Schools
School District Cocalico
Others
Senior Community No
Tax ID 140-11380-0-0000
Ownership Fee Simple
SqFt Source Assessor
Acceptable Financing FHA, Conventional, Cash, USDA, VA
Listing Terms FHA, Conventional, Cash, USDA, VA
Financing FHA,Conventional,Cash,USDA,VA
Special Listing Condition Standard
Read Less Info
Want to know what your home might be worth? Contact us for a FREE valuation!

Our team is ready to help you sell your home for the highest possible price ASAP

Bought with Mark D Shoener • BHHS Homesale Realty- Reading Berks







