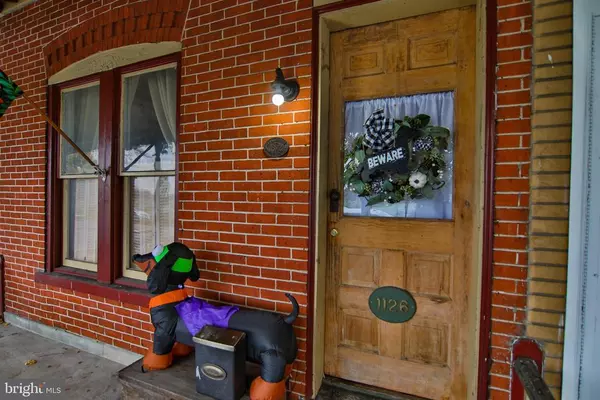$100,000
$105,000
4.8%For more information regarding the value of a property, please contact us for a free consultation.
3 Beds
1 Bath
1,276 SqFt
SOLD DATE : 12/18/2020
Key Details
Sold Price $100,000
Property Type Townhouse
Sub Type Interior Row/Townhouse
Listing Status Sold
Purchase Type For Sale
Square Footage 1,276 sqft
Price per Sqft $78
Subdivision None Available
MLS Listing ID PALH115416
Sold Date 12/18/20
Style Colonial
Bedrooms 3
Full Baths 1
HOA Y/N N
Abv Grd Liv Area 1,276
Originating Board BRIGHT
Year Built 1890
Annual Tax Amount $2,187
Tax Year 2020
Lot Size 1,838 Sqft
Acres 0.04
Lot Dimensions 15.33 x 120.00
Property Description
Well loved home within the historic district of Allentown! Original details throughout! Covered front porch that takes you back in time! Open concept family room with hardwood floors high ceilings and original woodwork! Large dining room! Quaint kitchen with updated cabinetry and appliances! Second floor boasts a nice sized master bedroom with hardwood floors and ample closet space! Another additional bedroom is on the second floor and is ready for you to create as your own! Full bath has a soaking tub/shower and a multipurpose room with an oversized sink vanity & possible future dressing area! Third floor has more than meets the eye! This multi purpose space could be used as another bedroom or multi functional space! Rear yard offers a covered patio and low maintenance gardens! Oversized one car garage with plenty of room for a workshop or additional storage! Full basement for additional storage! Home being sold as is. Seller is in the process of ordering code inspection.
Location
State PA
County Lehigh
Area Allentown City (12302)
Zoning R-MH
Rooms
Other Rooms Living Room, Dining Room, Bedroom 2, Bedroom 3, Kitchen, Bedroom 1, Full Bath
Basement Full
Main Level Bedrooms 3
Interior
Hot Water Oil
Heating Hot Water
Cooling Window Unit(s)
Heat Source Natural Gas
Exterior
Parking Features Oversized
Garage Spaces 1.0
Water Access N
Accessibility None
Total Parking Spaces 1
Garage Y
Building
Story 3
Sewer Public Sewer
Water Public
Architectural Style Colonial
Level or Stories 3
Additional Building Above Grade, Below Grade
New Construction N
Schools
Elementary Schools Lincoln Early Childood Center
Middle Schools Francis D Raub
High Schools William Allen
School District Allentown
Others
Senior Community No
Tax ID 549780081761-00001
Ownership Fee Simple
SqFt Source Estimated
Special Listing Condition Standard
Read Less Info
Want to know what your home might be worth? Contact us for a FREE valuation!

Our team is ready to help you sell your home for the highest possible price ASAP

Bought with Non Member • Non Subscribing Office







