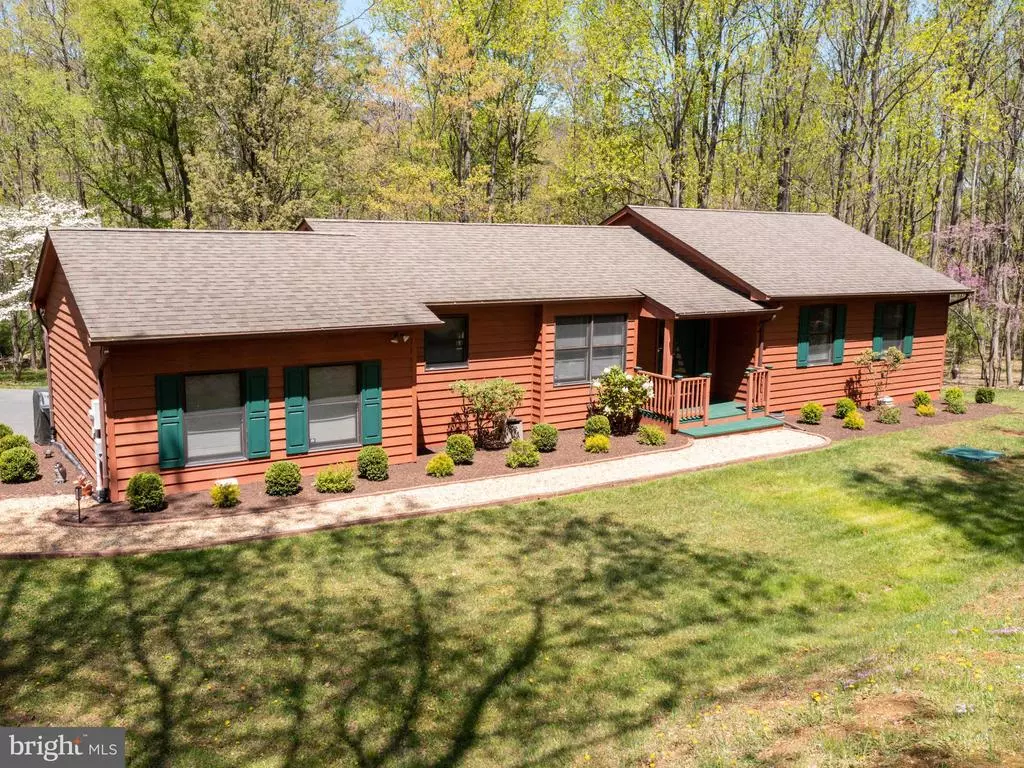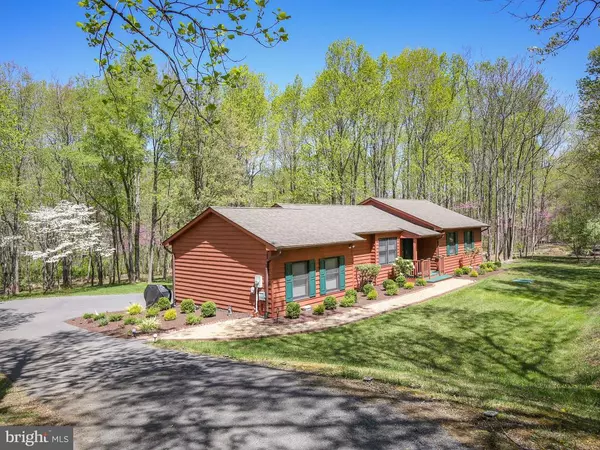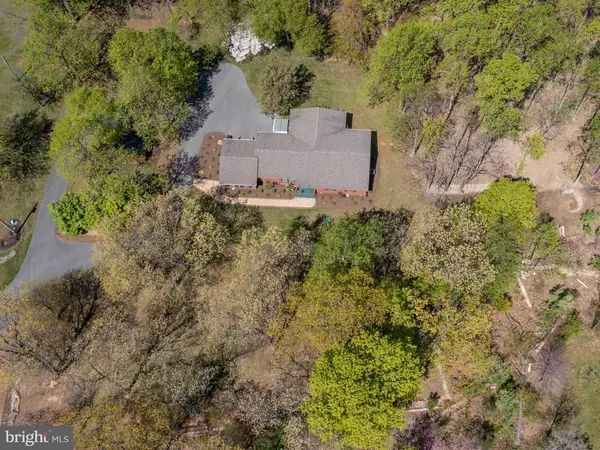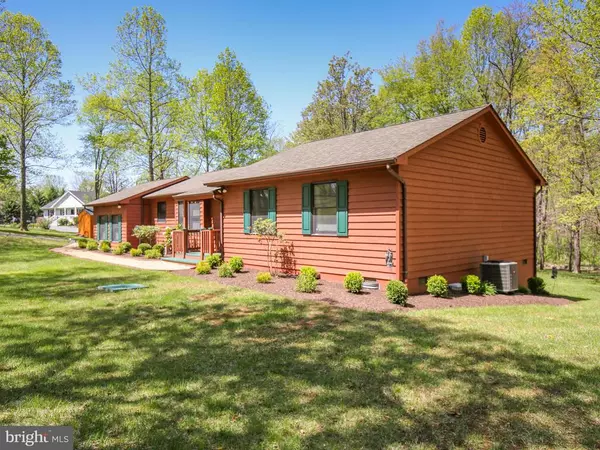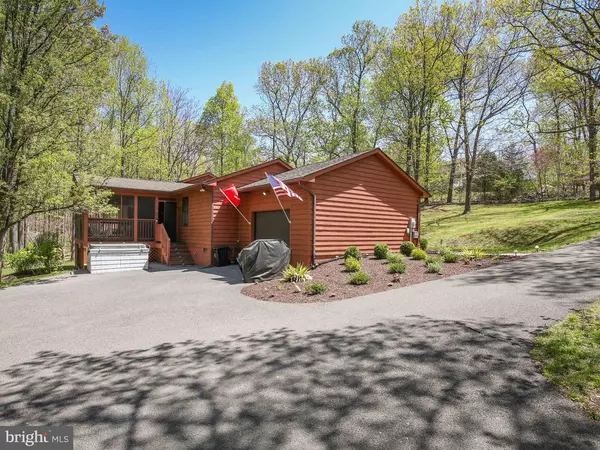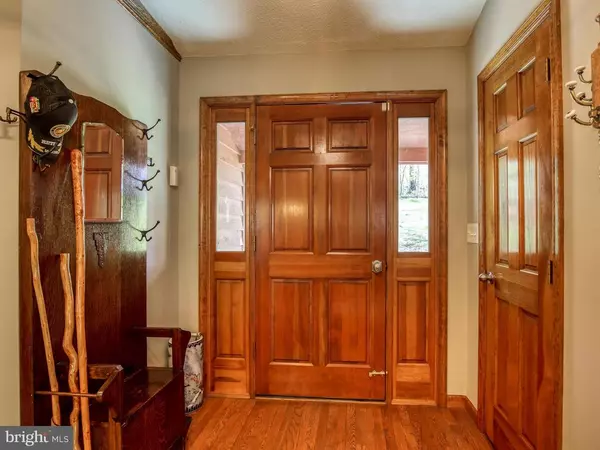$310,000
$309,900
For more information regarding the value of a property, please contact us for a free consultation.
3 Beds
2 Baths
1,244 SqFt
SOLD DATE : 06/10/2021
Key Details
Sold Price $310,000
Property Type Single Family Home
Sub Type Detached
Listing Status Sold
Purchase Type For Sale
Square Footage 1,244 sqft
Price per Sqft $249
Subdivision Shawneeland
MLS Listing ID VAFV163952
Sold Date 06/10/21
Style Ranch/Rambler
Bedrooms 3
Full Baths 2
HOA Y/N N
Abv Grd Liv Area 1,244
Originating Board BRIGHT
Year Built 1994
Annual Tax Amount $1,005
Tax Year 2020
Lot Size 1.780 Acres
Acres 1.78
Property Description
Private, picturesque setting in the Frederick County, VA neighborhood of Shawneeland with Xfinity Cable. Plenty of room to run/walk/play with approximately 1.78 Acres on the lower part of the neighborhood. This 3 bedroom 2 bath home has main floor living! Enjoy the open floor plan, living room with fireplace and vaulted ceiling, master bedroom with private, full bath and walk-in closet, large screened back porch, garage, separate laundry room, hot tub and more. The seller has extensively remodeled inside and out, with new granite countertops, new SS appliances, new washer and dryer, all new flooring, remodeled both bathrooms, painted the entire interior, including ceilings, upgraded lighting, added a beautiful shed, landscaping, exterior stone walls, & new HVAC in 2019. Most of the thick underbrush has been removed so the trees can live a healthy life. The community offers fishing, swimming and playground areas.
Location
State VA
County Frederick
Zoning R5
Rooms
Other Rooms Living Room, Dining Room, Primary Bedroom, Bedroom 2, Bedroom 3, Bathroom 2, Primary Bathroom, Screened Porch
Main Level Bedrooms 3
Interior
Interior Features Carpet, Ceiling Fan(s), Dining Area, Entry Level Bedroom, Exposed Beams, Floor Plan - Open, Primary Bath(s), Upgraded Countertops, Walk-in Closet(s), Water Treat System, WhirlPool/HotTub, Wood Floors
Hot Water Electric
Heating Heat Pump(s)
Cooling Central A/C
Fireplaces Number 1
Fireplaces Type Gas/Propane
Equipment Built-In Microwave, Dishwasher, Dryer, Exhaust Fan, Oven/Range - Electric, Refrigerator, Washer, Water Heater, Water Conditioner - Owned
Fireplace Y
Appliance Built-In Microwave, Dishwasher, Dryer, Exhaust Fan, Oven/Range - Electric, Refrigerator, Washer, Water Heater, Water Conditioner - Owned
Heat Source Electric
Laundry Main Floor
Exterior
Exterior Feature Porch(es), Screened
Parking Features Garage - Rear Entry, Garage Door Opener, Inside Access
Garage Spaces 9.0
Utilities Available Cable TV
Water Access N
Street Surface Black Top
Accessibility None
Porch Porch(es), Screened
Attached Garage 1
Total Parking Spaces 9
Garage Y
Building
Lot Description Backs to Trees, Cul-de-sac, Landscaping, No Thru Street, Partly Wooded
Story 1
Foundation Crawl Space
Sewer On Site Septic
Water Private
Architectural Style Ranch/Rambler
Level or Stories 1
Additional Building Above Grade, Below Grade
New Construction N
Schools
High Schools James Wood
School District Frederick County Public Schools
Others
Senior Community No
Tax ID 49A02 120 20A
Ownership Fee Simple
SqFt Source Assessor
Acceptable Financing VA, FHA, Conventional, Cash
Listing Terms VA, FHA, Conventional, Cash
Financing VA,FHA,Conventional,Cash
Special Listing Condition Standard
Read Less Info
Want to know what your home might be worth? Contact us for a FREE valuation!

Our team is ready to help you sell your home for the highest possible price ASAP

Bought with Erika D de Azagra • ERA Oakcrest Realty, Inc.


