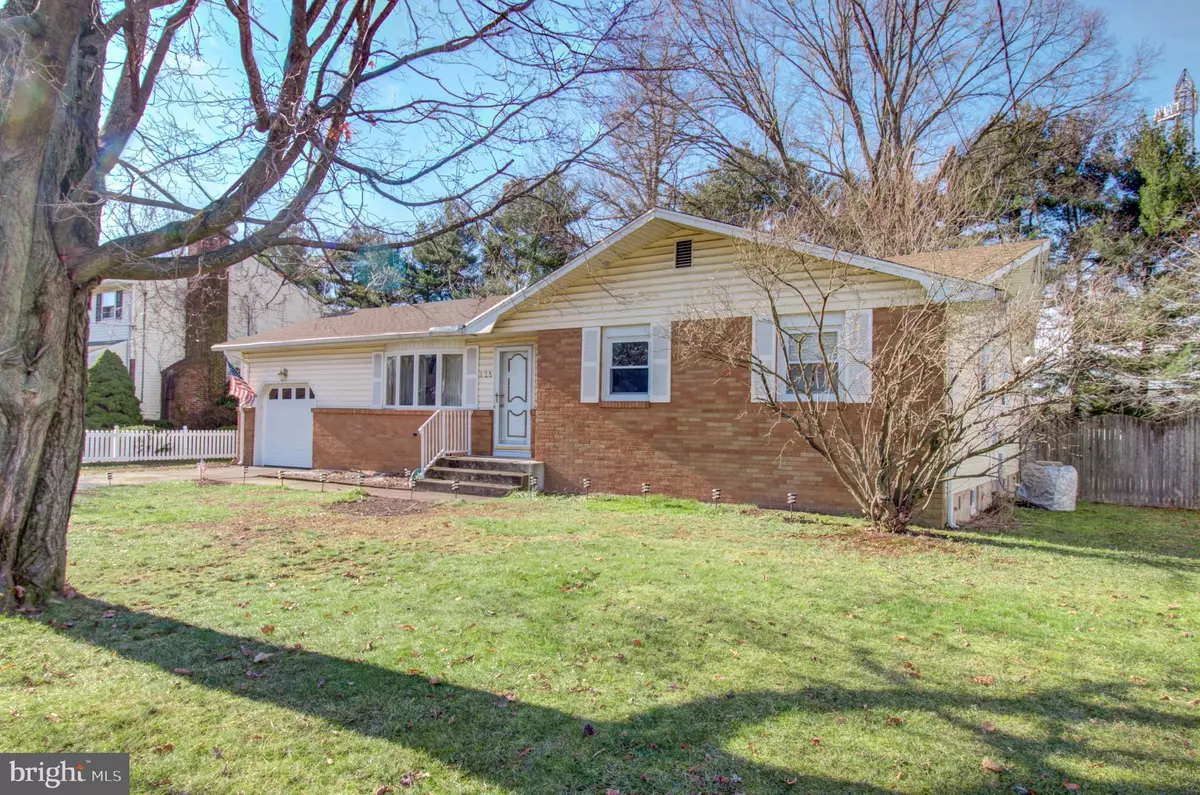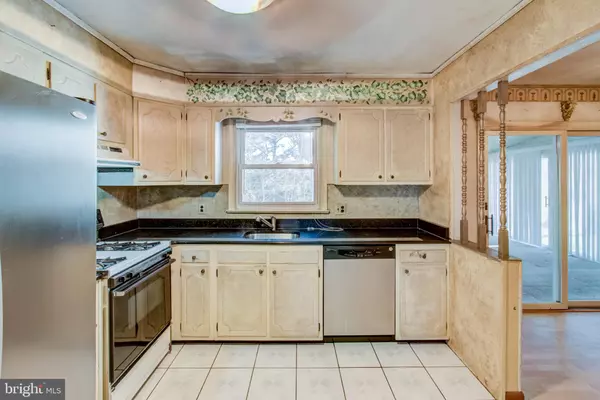$264,500
$259,900
1.8%For more information regarding the value of a property, please contact us for a free consultation.
3 Beds
2 Baths
1,286 SqFt
SOLD DATE : 02/26/2021
Key Details
Sold Price $264,500
Property Type Single Family Home
Sub Type Detached
Listing Status Sold
Purchase Type For Sale
Square Footage 1,286 sqft
Price per Sqft $205
Subdivision Not On List
MLS Listing ID NJME305952
Sold Date 02/26/21
Style Ranch/Rambler
Bedrooms 3
Full Baths 1
Half Baths 1
HOA Y/N N
Abv Grd Liv Area 1,286
Originating Board BRIGHT
Year Built 1968
Annual Tax Amount $7,267
Tax Year 2019
Lot Size 0.275 Acres
Acres 0.28
Lot Dimensions 80.00 x 150.00
Property Description
Situated in a well established neighborhood, this lovely ranch offers large room spaces for it's next new owner. Brick front, with concrete poured driveway and front entry garage. Sizable living room and dining room for large entertaining. Kitchen has granite counters and bring your Chip and Joanna Gains skills for quick and easy renovations. Sunroom is off of the kitchen and is outfitted with heat plus provides access to the large backyard that backs to preserved space and steps to baseball field and playground. Rounding out this home are a master bedroom with a half bath, while two bedrooms share the hall bath. Full basement and is ready to be finished; not only does the basement provide for extra recreational space, but plenty of storage as well. This well maintained home features a new roof, newer washer and dryer and replacement windows. Selling in "AS IS" condition, Seller will provide Hamilton Township Certificate of Occupancy. Close to Hamilton Train Station, shopping and all major roadways. See this today!
Location
State NJ
County Mercer
Area Hamilton Twp (21103)
Zoning RES
Rooms
Other Rooms Living Room, Dining Room, Primary Bedroom, Bedroom 2, Bedroom 3, Kitchen, Sun/Florida Room
Basement Full, Unfinished
Main Level Bedrooms 3
Interior
Interior Features Walk-in Closet(s), Stall Shower, Wood Floors, Primary Bath(s)
Hot Water Natural Gas
Heating Forced Air
Cooling Central A/C
Fireplace N
Heat Source Natural Gas
Laundry Basement
Exterior
Exterior Feature Enclosed, Porch(es)
Parking Features Built In, Garage - Front Entry, Inside Access
Garage Spaces 3.0
Fence Fully
Water Access N
Roof Type Pitched,Shingle
Accessibility None
Porch Enclosed, Porch(es)
Attached Garage 1
Total Parking Spaces 3
Garage Y
Building
Story 1
Sewer Public Sewer
Water Public
Architectural Style Ranch/Rambler
Level or Stories 1
Additional Building Above Grade, Below Grade
New Construction N
Schools
School District Hamilton Township
Others
Senior Community No
Tax ID 03-01660-00029
Ownership Fee Simple
SqFt Source Assessor
Acceptable Financing Cash, Conventional, FHA, VA
Listing Terms Cash, Conventional, FHA, VA
Financing Cash,Conventional,FHA,VA
Special Listing Condition Standard
Read Less Info
Want to know what your home might be worth? Contact us for a FREE valuation!

Our team is ready to help you sell your home for the highest possible price ASAP

Bought with Anthony C Odinkemere • Realty Mark Central, LLC







