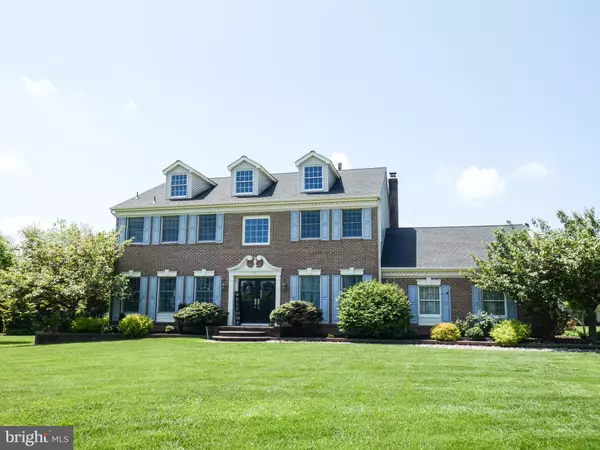$510,000
$449,000
13.6%For more information regarding the value of a property, please contact us for a free consultation.
4 Beds
4 Baths
2,885 SqFt
SOLD DATE : 06/30/2021
Key Details
Sold Price $510,000
Property Type Single Family Home
Sub Type Detached
Listing Status Sold
Purchase Type For Sale
Square Footage 2,885 sqft
Price per Sqft $176
Subdivision Thornbury
MLS Listing ID NJGL275148
Sold Date 06/30/21
Style Colonial,Contemporary
Bedrooms 4
Full Baths 3
Half Baths 1
HOA Y/N N
Abv Grd Liv Area 2,885
Originating Board BRIGHT
Year Built 1995
Annual Tax Amount $12,862
Tax Year 2020
Lot Dimensions 100.00 x 250.00
Property Description
Your estate home awaits you! Stunning 2-story center hall colonial Winthrop model on a cul-de-sac in lovely Thornbury neighborhood of Washington Township. This home offers everything you need and want and then some. 4 Bedrooms, 2 full baths and 2 half baths, 3 car garage and full finished basement to start! Beautiful landscaping, full brick front, and double entry doors greet you as you enter the home. Large 2 story foyer with hardwood floors and crown molding flowing into the formal living room, dining room and office. Eat-in kitchen with island, tile floors, pendant lighting, double sink, desk area, huge pantry, recessed lighting, skylights, and sliding doors to back patio. Huge family room off the kitchen with gas fireplace, carpeting, and built in bookshelves. First floor also includes a half bath and mudroom with sink leading to the 3 car garage. Second floor with master suite, 3 additional bedrooms and full bath. Master suite includes his and her closets with built in organizers, hardwood floors, master bath with garden tub, private commode room, double sinks, and stall shower with frosted sliding glass doors. Finished basement with storage area, bar area, game area, and half bath with full wall wine rack. Out back you will find a huge level backyard and 2 patio areas. Large 32x20 paver patio area with custom built walls and lighting ideal for grilling and entertaining. Roof is 3 years young. This home is located near major highways, shopping, and restaurants. This home won't last! Make your appointment today!
Location
State NJ
County Gloucester
Area Washington Twp (20818)
Zoning R
Rooms
Basement Fully Finished
Main Level Bedrooms 4
Interior
Hot Water Natural Gas
Heating Forced Air
Cooling Central A/C
Flooring Hardwood, Carpet
Equipment Built-In Microwave, Built-In Range, Dishwasher, Dryer, Washer
Appliance Built-In Microwave, Built-In Range, Dishwasher, Dryer, Washer
Heat Source Natural Gas
Exterior
Parking Features Garage - Side Entry
Garage Spaces 3.0
Water Access N
Roof Type Shingle
Accessibility None
Attached Garage 3
Total Parking Spaces 3
Garage Y
Building
Story 2
Foundation Block
Sewer Public Sewer
Water Public
Architectural Style Colonial, Contemporary
Level or Stories 2
Additional Building Above Grade, Below Grade
Structure Type Dry Wall,High
New Construction N
Schools
Elementary Schools Hurffville
Middle Schools Chestnut Ridge
High Schools Washington Township
School District Washington Township Public Schools
Others
Senior Community No
Tax ID 18-00019 17-00011
Ownership Fee Simple
SqFt Source Assessor
Acceptable Financing Cash, Conventional, FHA
Horse Property N
Listing Terms Cash, Conventional, FHA
Financing Cash,Conventional,FHA
Special Listing Condition Standard
Read Less Info
Want to know what your home might be worth? Contact us for a FREE valuation!

Our team is ready to help you sell your home for the highest possible price ASAP

Bought with Richard Mauriello Jr. • RE/MAX Community-Williamstown






