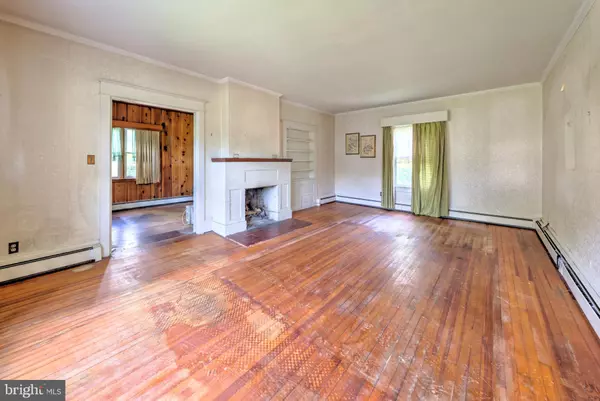$180,000
$180,000
For more information regarding the value of a property, please contact us for a free consultation.
3 Beds
2 Baths
1,108 SqFt
SOLD DATE : 10/22/2021
Key Details
Sold Price $180,000
Property Type Single Family Home
Sub Type Detached
Listing Status Sold
Purchase Type For Sale
Square Footage 1,108 sqft
Price per Sqft $162
Subdivision None Available
MLS Listing ID DESU2007580
Sold Date 10/22/21
Style Bungalow,Traditional
Bedrooms 3
Full Baths 1
Half Baths 1
HOA Y/N N
Abv Grd Liv Area 1,108
Originating Board BRIGHT
Year Built 1924
Annual Tax Amount $466
Tax Year 2021
Lot Size 0.400 Acres
Acres 0.4
Lot Dimensions 72.00 x 247.00
Property Description
Stately traditional in-town Selbyville home, on a large lot accessible from two streets. Spacious floorplan includes numerous large rooms and storage spaces. Original trim, built-ins, hardwood floors and character details. Main level includes screened porch, fireplace, den, pantry, laundry. Second floor with three bedrooms, full bath, dressing room, and nursery. Detached barn/garage with loft. Huge rear yard with white picket fence. The home is being sold AS IS to settle an estate, and it does need updates but it is priced accordingly!
Location
State DE
County Sussex
Area Baltimore Hundred (31001)
Zoning TN
Rooms
Other Rooms Living Room, Dining Room, Kitchen, Den, Screened Porch
Basement Full, Unfinished
Interior
Interior Features Floor Plan - Traditional, Kitchen - Eat-In, Tub Shower, Walk-in Closet(s), Wood Floors
Hot Water Electric
Heating Hot Water
Cooling None
Fireplaces Number 1
Fireplaces Type Wood
Equipment Oven/Range - Electric, Refrigerator
Fireplace Y
Appliance Oven/Range - Electric, Refrigerator
Heat Source Oil
Laundry Has Laundry, Main Floor
Exterior
Parking Features Additional Storage Area
Garage Spaces 12.0
Fence Picket
Water Access N
Accessibility None
Total Parking Spaces 12
Garage Y
Building
Story 2
Foundation Other
Sewer Public Sewer
Water Public
Architectural Style Bungalow, Traditional
Level or Stories 2
Additional Building Above Grade, Below Grade
New Construction N
Schools
School District Indian River
Others
Senior Community No
Tax ID 533-16.16-28.00
Ownership Fee Simple
SqFt Source Assessor
Acceptable Financing Conventional, Cash
Listing Terms Conventional, Cash
Financing Conventional,Cash
Special Listing Condition Standard
Read Less Info
Want to know what your home might be worth? Contact us for a FREE valuation!

Our team is ready to help you sell your home for the highest possible price ASAP

Bought with Eric Hoffer • Coldwell Banker Realty







