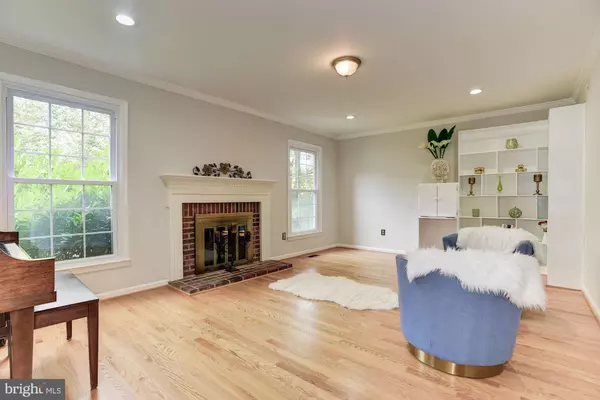$860,000
$850,000
1.2%For more information regarding the value of a property, please contact us for a free consultation.
5 Beds
4 Baths
3,458 SqFt
SOLD DATE : 08/20/2021
Key Details
Sold Price $860,000
Property Type Single Family Home
Sub Type Detached
Listing Status Sold
Purchase Type For Sale
Square Footage 3,458 sqft
Price per Sqft $248
Subdivision Potomac Farms
MLS Listing ID MDMC2007216
Sold Date 08/20/21
Style Colonial
Bedrooms 5
Full Baths 3
Half Baths 1
HOA Fees $89/mo
HOA Y/N Y
Abv Grd Liv Area 2,304
Originating Board BRIGHT
Year Built 1985
Annual Tax Amount $7,866
Tax Year 2020
Lot Size 0.448 Acres
Acres 0.45
Property Description
Please bring your Best and Final Offers by: Wednesday 07/28 at 12:00pm.
Gorgeous colonial style home nestled in the Potomac Farms community of North Potomac offering gleaming hardwood floors and light filled interiors! Living room boasting a cozy fireplace; Dining room embellished with classic moldings; Eat-in kitchen equipped with granite countertops, sleek stainless steel appliances, ample cabinetry, breakfast bar, a planning station, and access to the expansive deck; Breakfast room highlighted with a bow window; Family room set of the kitchen and breakfast room with a fireplace, and direct access to the deck perfect for entertaining family and friends; Primary bedroom with a walk-in closet and en-suite full bath showcasing dual vanities, soaking tub, and glass enclosed shower; Three additional generously sized bedrooms and a full bath complete the upper level sleeping quarters; Lower level offers a recreation room, exercise room, full bath, bonus room, and bedroom; This remarkable property aims to please and is truly the embodiment of Maryland's good life! Recent Updates include; Vinyl Floors in Basement 2019, Hardwood Floors main level 2018, Stainless steel appliances 2018 interior paint throughout, carpet, lighting, and more!
Exterior Features: Landscaped grounds, deck, patio, sidewalks, and streetlights; Community Amenities:
Outdoor Recreation Awaits You at Dufief Park, Muddy Branch Trail Head, and Lakewood Country Club and Golf. Convenient Commuter Routes MD-28, I-270, and I-370 Allow Easy Access to Rockville, Bethesda, D.C. and Gaithersburg for a Vast Variety of Shopping, Dining, and Entertainment Options.
Location
State MD
County Montgomery
Zoning R200
Rooms
Other Rooms Living Room, Dining Room, Primary Bedroom, Bedroom 2, Bedroom 3, Bedroom 4, Bedroom 5, Kitchen, Family Room, Foyer, Breakfast Room, Exercise Room, Laundry, Recreation Room
Basement Fully Finished, Interior Access, Outside Entrance, Walkout Level, Connecting Stairway, Improved, Heated
Interior
Interior Features Carpet, Ceiling Fan(s), Chair Railings, Dining Area, Curved Staircase, Primary Bath(s), Upgraded Countertops, Wood Floors
Hot Water Electric
Heating Heat Pump(s)
Cooling Central A/C
Flooring Carpet, Hardwood
Fireplaces Number 2
Equipment Cooktop, Dishwasher, Disposal, Dryer, Exhaust Fan, Refrigerator, Washer
Fireplace Y
Window Features Screens,Vinyl Clad
Appliance Cooktop, Dishwasher, Disposal, Dryer, Exhaust Fan, Refrigerator, Washer
Heat Source Electric
Laundry Main Floor
Exterior
Exterior Feature Deck(s)
Parking Features Garage - Front Entry
Garage Spaces 4.0
Fence Rear
Amenities Available Tennis Courts
Water Access N
View Garden/Lawn
Roof Type Architectural Shingle
Accessibility Other
Porch Deck(s)
Attached Garage 2
Total Parking Spaces 4
Garage Y
Building
Lot Description Corner, Cul-de-sac, Front Yard, Landscaping, Rear Yard, SideYard(s), Trees/Wooded
Story 3
Sewer Public Sewer
Water Public
Architectural Style Colonial
Level or Stories 3
Additional Building Above Grade, Below Grade
Structure Type Dry Wall,High
New Construction N
Schools
Elementary Schools Travilah
Middle Schools Robert Frost
High Schools Thomas S. Wootton
School District Montgomery County Public Schools
Others
HOA Fee Include Snow Removal,Trash,Pool(s)
Senior Community No
Tax ID 160602404716
Ownership Fee Simple
SqFt Source Assessor
Security Features Main Entrance Lock,Smoke Detector
Special Listing Condition Standard
Read Less Info
Want to know what your home might be worth? Contact us for a FREE valuation!

Our team is ready to help you sell your home for the highest possible price ASAP

Bought with Antonia Ketabchi • Redfin Corp







