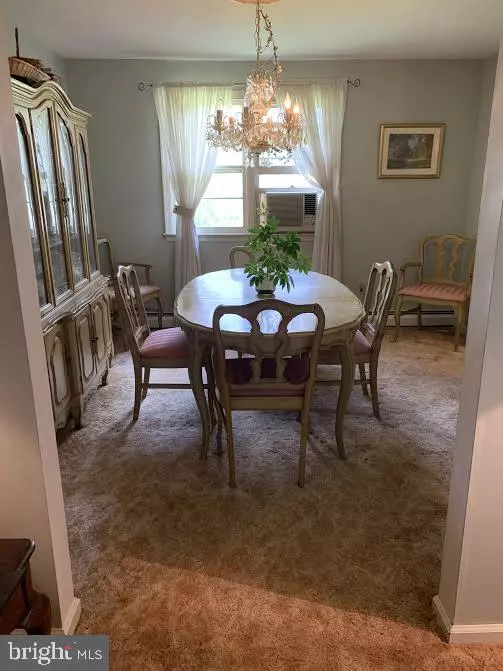$299,900
$299,900
For more information regarding the value of a property, please contact us for a free consultation.
4 Beds
2 Baths
1,740 SqFt
SOLD DATE : 09/30/2020
Key Details
Sold Price $299,900
Property Type Single Family Home
Sub Type Detached
Listing Status Sold
Purchase Type For Sale
Square Footage 1,740 sqft
Price per Sqft $172
Subdivision Langhorne Terr
MLS Listing ID PABU502978
Sold Date 09/30/20
Style Colonial
Bedrooms 4
Full Baths 1
Half Baths 1
HOA Y/N N
Abv Grd Liv Area 1,740
Originating Board BRIGHT
Year Built 1970
Annual Tax Amount $4,947
Tax Year 2019
Lot Size 9,600 Sqft
Acres 0.22
Lot Dimensions 100.00 x 96.00
Property Description
Welcome to lovely Langhorne Terrace in Neshaminy School District. This home is priced to sell and is located on South Canterbury on a wonderfully private street with no through traffic. Boasting a new walkway, beautiful trees and a grassy side yard, this four bedroom, one and a half bath, single family home features an updated kitchen with granite counter tops, stainless steel appliances and an eat in kitchen. There is a view of the large backyard from the kitchen. The wooden fence is newly replaced and provides privacy as well as security. Find some new windows in the kitchen, family room, master bedroom and updated upstairs bath. While the large living room and dining room have wall to wall carpeting, there are untouched hardwood floors underneath and the upstairs has hardwood throughout. Access to the laundry room on the main level next to the backdoor is convenient for entering the home during periods of inclement weather. The backyard has a pressed concrete patio that looks to be stone, and an extensive yard with plenty of room for entertaining. Just off the back entryway and laundry area is the relaxing and comfortable family room space. The first floor also has one half bath located just off the laundry area. The full, unfinished basement has great potential for either ample storage or another finished area and living space. Do not miss an opportunity to see this one.
Location
State PA
County Bucks
Area Middletown Twp (10122)
Zoning R2
Rooms
Basement Full, Unfinished
Interior
Interior Features Kitchen - Eat-In, Dining Area, Floor Plan - Traditional, Formal/Separate Dining Room, Kitchen - Table Space, Primary Bath(s), Upgraded Countertops, Wood Floors
Hot Water Oil
Heating Baseboard - Hot Water
Cooling Window Unit(s)
Flooring Hardwood, Carpet, Laminated, Ceramic Tile, Vinyl
Equipment Dishwasher, Dryer, Freezer, Microwave, Oven - Single, Refrigerator, Stainless Steel Appliances, Washer
Furnishings No
Fireplace N
Appliance Dishwasher, Dryer, Freezer, Microwave, Oven - Single, Refrigerator, Stainless Steel Appliances, Washer
Heat Source Oil
Laundry Main Floor
Exterior
Exterior Feature Patio(s)
Garage Spaces 3.0
Fence Wood
Water Access N
Roof Type Shingle
Street Surface Black Top
Accessibility Level Entry - Main
Porch Patio(s)
Total Parking Spaces 3
Garage N
Building
Story 2
Sewer Public Sewer
Water Well
Architectural Style Colonial
Level or Stories 2
Additional Building Above Grade, Below Grade
Structure Type Dry Wall
New Construction N
Schools
School District Neshaminy
Others
Pets Allowed Y
Senior Community No
Tax ID 22-013-107-001
Ownership Fee Simple
SqFt Source Assessor
Acceptable Financing Cash, Conventional, FHA, VA
Horse Property N
Listing Terms Cash, Conventional, FHA, VA
Financing Cash,Conventional,FHA,VA
Special Listing Condition Standard
Pets Allowed No Pet Restrictions
Read Less Info
Want to know what your home might be worth? Contact us for a FREE valuation!

Our team is ready to help you sell your home for the highest possible price ASAP

Bought with Matthew Scannapieco • Franklin Investment Realty







