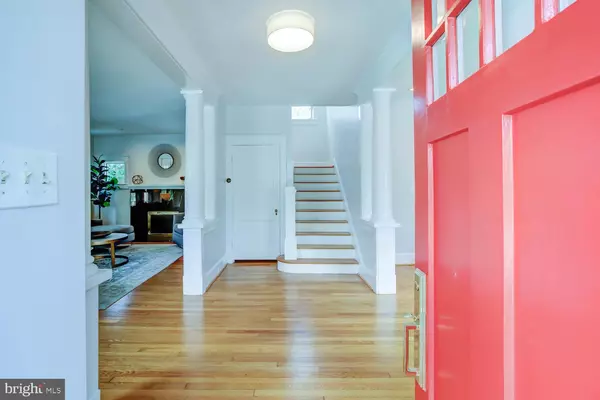$1,770,000
$1,824,000
3.0%For more information regarding the value of a property, please contact us for a free consultation.
4 Beds
4 Baths
3,215 SqFt
SOLD DATE : 10/01/2020
Key Details
Sold Price $1,770,000
Property Type Single Family Home
Sub Type Detached
Listing Status Sold
Purchase Type For Sale
Square Footage 3,215 sqft
Price per Sqft $550
Subdivision Lyon Village
MLS Listing ID VAAR167846
Sold Date 10/01/20
Style Dutch
Bedrooms 4
Full Baths 3
Half Baths 1
HOA Y/N N
Abv Grd Liv Area 2,520
Originating Board BRIGHT
Year Built 1939
Annual Tax Amount $17,851
Tax Year 2020
Lot Size 7,725 Sqft
Acres 0.18
Property Description
Five-star location, close to all the Clarendon retail and Metro! Absolutely gorgeous corner lot in coveted Lyon Village. This one is special. This fine home offers 4-BR + office and 3.5-BA charming Dutch Colonial boasts a bright open floor plan with an expansive living room with French doors leading out to the beautiful covered side porch. The dining room features architectural columns and a glass paneled pocket door between the kitchen. Chef's will relish the huge gourmet kitchen featuring a wall of windows overlooking the rear patio, Viking gas 4-burner range w/ griddle range hood, large island, pantry & Carrera marble breakfast bar. The main level bedroom/office offers an en suite bath and separate side entrance. On the second level you'll find a master suite with an attached bath, walk-in closet, roof deck as well as two guest bedrooms and a charming full bath with shower/tub. On the third level, there is a bonus/play room, substantial storage, and another flex space. Rounding out this fabulous offering is a lower level recreation room that can easily serve as fitness space, home office, or guest area. Laundry is a breeze given the enormous laundry room with the full-size Samsung washer and dryer as well as cabinetry, countertops and a utility sink. Enjoy the outdoors from multiple outdoor spaces including the rear hardscape patio - perfect for grilling! So much parking!! Detached one-car garage (plus workshop space) with attic space - storage/art studio? A newly paved driveway provides additional parking for 4 cars. Enjoy the hydrangeas, roses, green grass, and all that this fine home offers! Stroll to Whole Foods | Trader Joe's | Clarendon Market Commons (Apple + Soul Cycle + Crate & Barrel, etc.) | Clarendon + Courthouse METROs | Popular eateries including Ambar, Cava Mezze and more. A real gem, Lyon Village Park just a stroll stroll away - tennis - kid's playground - basketball.
Location
State VA
County Arlington
Zoning R-6
Rooms
Other Rooms Living Room, Dining Room, Bedroom 2, Bedroom 4, Kitchen, Basement, Bedroom 1, Laundry, Bathroom 1, Bathroom 2, Bathroom 3, Attic
Basement Connecting Stairway, Fully Finished, Heated, Sump Pump
Main Level Bedrooms 1
Interior
Interior Features Attic, Carpet, Ceiling Fan(s), Chair Railings, Crown Moldings, Dining Area, Entry Level Bedroom, Floor Plan - Open, Kitchen - Gourmet, Primary Bath(s), Recessed Lighting, Stall Shower, Tub Shower, Walk-in Closet(s), Wood Floors
Hot Water Natural Gas, 60+ Gallon Tank
Heating Forced Air, Heat Pump(s), Zoned
Cooling Central A/C, Programmable Thermostat, Zoned
Flooring Hardwood, Concrete, Partially Carpeted
Fireplaces Number 2
Furnishings No
Fireplace Y
Window Features Wood Frame
Heat Source Electric, Natural Gas
Laundry Has Laundry, Basement
Exterior
Exterior Feature Patio(s), Porch(es), Roof
Parking Features Garage - Front Entry, Garage Door Opener
Garage Spaces 5.0
Water Access N
Roof Type Asphalt
Accessibility None
Porch Patio(s), Porch(es), Roof
Total Parking Spaces 5
Garage Y
Building
Story 3
Sewer Public Sewer
Water Public
Architectural Style Dutch
Level or Stories 3
Additional Building Above Grade, Below Grade
Structure Type 9'+ Ceilings,Vaulted Ceilings
New Construction N
Schools
Elementary Schools Taylor
Middle Schools Swanson
High Schools Washington-Liberty
School District Arlington County Public Schools
Others
Pets Allowed Y
Senior Community No
Tax ID 15-066-013
Ownership Fee Simple
SqFt Source Assessor
Security Features Carbon Monoxide Detector(s),Smoke Detector,Security System
Acceptable Financing Cash, Conventional
Horse Property N
Listing Terms Cash, Conventional
Financing Cash,Conventional
Special Listing Condition Standard
Pets Allowed No Pet Restrictions
Read Less Info
Want to know what your home might be worth? Contact us for a FREE valuation!

Our team is ready to help you sell your home for the highest possible price ASAP

Bought with Eva M Davis • Compass







