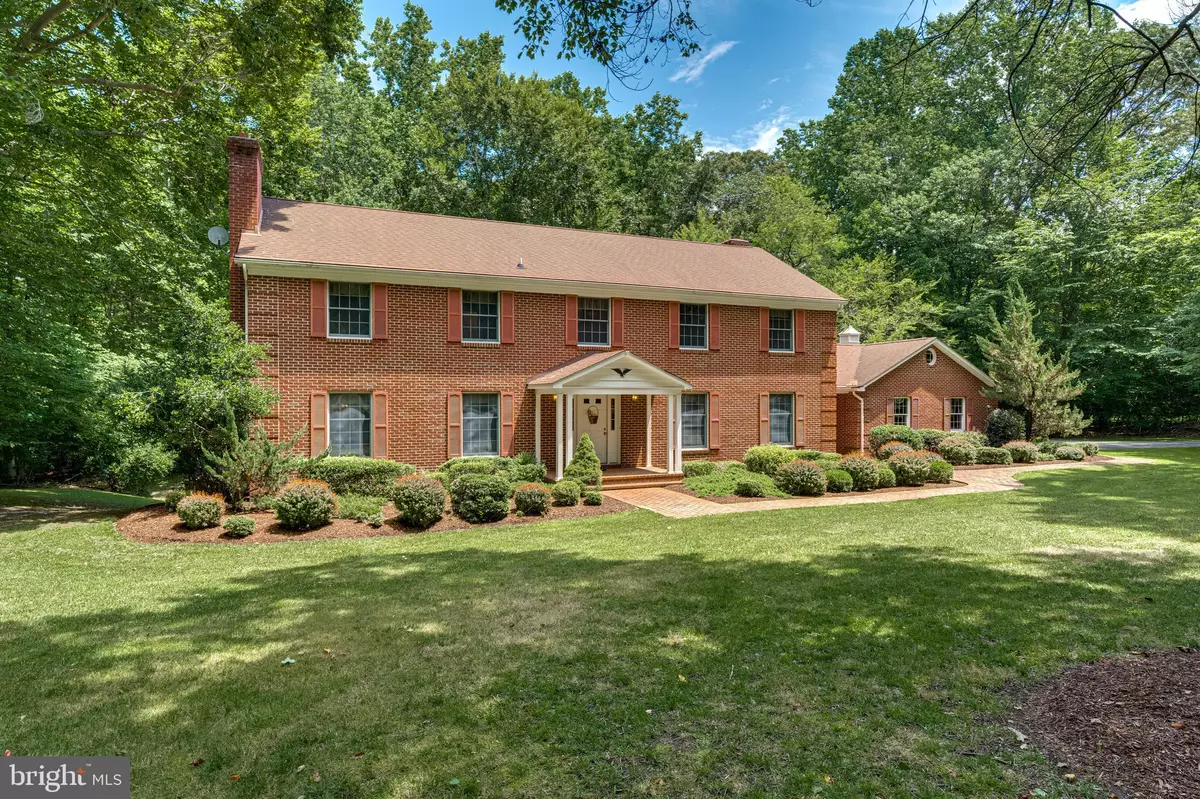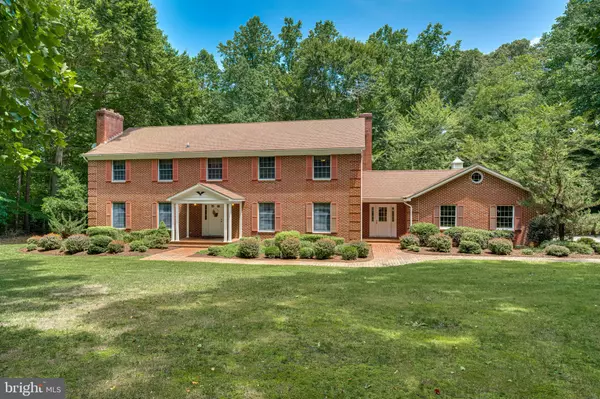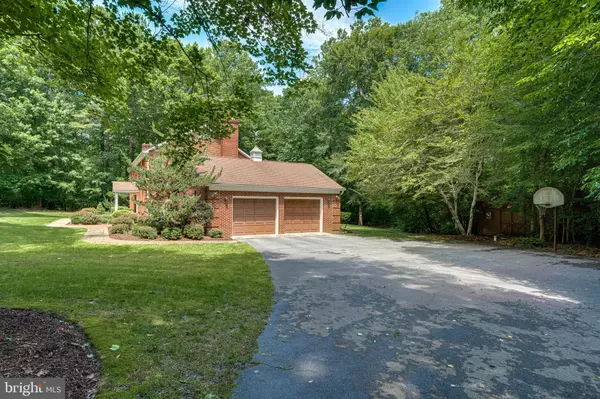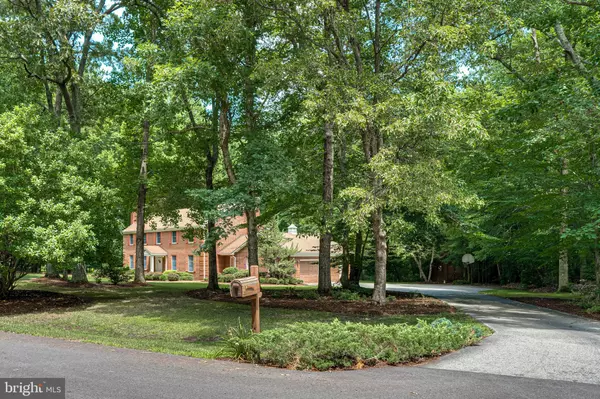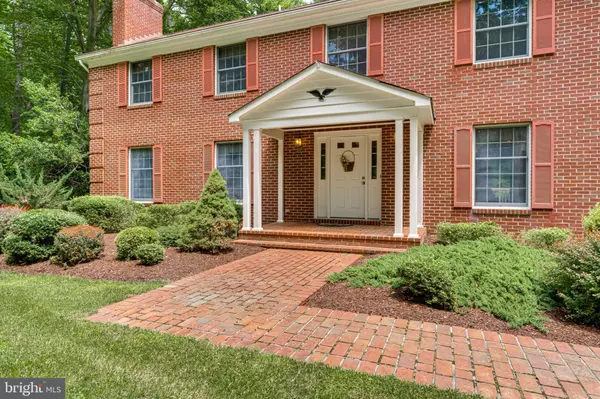$587,000
$615,000
4.6%For more information regarding the value of a property, please contact us for a free consultation.
5 Beds
5 Baths
3,979 SqFt
SOLD DATE : 12/23/2021
Key Details
Sold Price $587,000
Property Type Single Family Home
Sub Type Detached
Listing Status Sold
Purchase Type For Sale
Square Footage 3,979 sqft
Price per Sqft $147
Subdivision St Leonard Shores
MLS Listing ID MDCA2000846
Sold Date 12/23/21
Style Colonial
Bedrooms 5
Full Baths 3
Half Baths 2
HOA Fees $1/ann
HOA Y/N Y
Abv Grd Liv Area 3,364
Originating Board BRIGHT
Year Built 1988
Annual Tax Amount $5,908
Tax Year 2021
Lot Size 2.390 Acres
Acres 2.39
Property Description
OPEN HOUSE 10/23 @ 2:30 - 5:30pm!! Welcome Home! This all-brick, innovative, open-floor plan custom home in the sought after water-access community of St. Leonard Shores is everything you’ve been hoping for and more! A large lot (2.39 acres) paired with flourishing, mature trees and meticulously planned and cared for landscaping makes this home the epitome of privacy and luxury. The extremely safe neighborhood and being located in one of the top public school districts in the state are cherries on top.
Upon entering the home, you immediately get a sense of the masterful craftsmanship and attention to detail put into the home’s design. Flooring made of solid red oak runs continuously throughout the main and upper levels of the house. All the main doors are custom solid oak. The formal living room contains a custom cherry fireplace that has never burnt a fire. Proceeding to the formal dining room, beautiful wood wainscoting provides an elegant touch and a dual window provides natural light and gorgeous views into the back yard. The gourmet kitchen boasts granite countertops, a spacious island, recessed lighting and custom built cherry cabinets.. The family room comes equipped with built-in cherry cabinets for storage and a propane-fueled fireplace. The main level also contains 2 half baths, a bonus room with built-in storage to be used as an office or library, and a laundry room that leads out to an attached 2-car garage.
On the upstairs level, all 5 bedrooms are spacious, and contain matching oak floors that have been preserved, up until being listed, by bound carpet. A full bathroom with 2 separate vanities and closable privacy door sits between 4 of the upstairs bedrooms. The master suite includes views of the front yard and an attached en-suite. This master bath / dressing area includes 2 cherry vanities, 2 large closets and a door to separate the bathing area. The upstairs level has its own heat pump and separate control of the AC and heat.
This lovely home also includes a large walk-out basement with plenty of functional space for living as well as an unfinished side that is perfect for a home gym or additional storage. The finished side includes a full bathroom, a functional bar, wood stove set on a brick hearth and brand new carpet. You will also notice on this level, a panel for the backup generator, prepared to supply power to the house in the case of an outage; and an extremely efficient oil-fired water heater which supplements the lower level heat pump system during the winter. The basement is also protected by a french drain system and sump pumps that ensure dry conditions.
Ownership of property comes with access to a neighborhood boat ramp, pier and picnic area. One large detached shed conveys with the property. You won’t want to miss this opportunity to own this exquisite home being sold by the original owners!!
Location
State MD
County Calvert
Zoning A
Rooms
Other Rooms Living Room, Dining Room, Primary Bedroom, Bedroom 2, Bedroom 3, Bedroom 4, Bedroom 5, Kitchen, Family Room, Foyer, Study, Laundry, Recreation Room, Storage Room, Primary Bathroom, Full Bath, Half Bath
Basement Connecting Stairway, Drainage System, Heated, Outside Entrance, Interior Access, Rear Entrance, Sump Pump, Space For Rooms, Unfinished, Walkout Level, Water Proofing System, Windows, Daylight, Partial
Interior
Interior Features Attic, Bar, Built-Ins, Carpet, Ceiling Fan(s), Chair Railings, Crown Moldings, Dining Area, Efficiency, Family Room Off Kitchen, Floor Plan - Open, Formal/Separate Dining Room, Kitchen - Gourmet, Kitchen - Island, Primary Bath(s), Recessed Lighting, Soaking Tub, Stall Shower, Store/Office, Upgraded Countertops, Wainscotting, Wood Floors, Stove - Wood
Hot Water Oil
Heating Heat Pump(s), Zoned, Heat Pump - Electric BackUp, Heat Pump - Oil BackUp, Programmable Thermostat, Wood Burn Stove
Cooling Central A/C, Zoned, Multi Units, Heat Pump(s), Ceiling Fan(s)
Flooring Hardwood, Ceramic Tile, Carpet
Fireplaces Number 3
Fireplaces Type Brick, Gas/Propane, Mantel(s)
Equipment Built-In Microwave, Dishwasher, Disposal, Dryer, Energy Efficient Appliances, Oven - Single, Refrigerator, Stainless Steel Appliances, Washer - Front Loading, Water Heater - High-Efficiency
Fireplace Y
Window Features Double Pane,Screens
Appliance Built-In Microwave, Dishwasher, Disposal, Dryer, Energy Efficient Appliances, Oven - Single, Refrigerator, Stainless Steel Appliances, Washer - Front Loading, Water Heater - High-Efficiency
Heat Source Electric, Oil, Propane - Owned, Wood
Laundry Main Floor
Exterior
Exterior Feature Deck(s)
Parking Features Garage - Rear Entry, Garage Door Opener, Inside Access, Oversized
Garage Spaces 7.0
Utilities Available Cable TV Available, Electric Available, Phone Available, Propane
Amenities Available Boat Ramp, Picnic Area, Pier/Dock
Water Access N
View Trees/Woods
Accessibility None
Porch Deck(s)
Attached Garage 2
Total Parking Spaces 7
Garage Y
Building
Lot Description Backs to Trees, Cleared, Cul-de-sac, Front Yard, Open, Partly Wooded, Private, Secluded, Trees/Wooded
Story 3
Sewer Private Sewer
Water Well
Architectural Style Colonial
Level or Stories 3
Additional Building Above Grade, Below Grade
New Construction N
Schools
Elementary Schools Mutual
Middle Schools Southern
High Schools Calvert
School District Calvert County Public Schools
Others
Pets Allowed Y
HOA Fee Include Common Area Maintenance,Pier/Dock Maintenance,Recreation Facility
Senior Community No
Tax ID 0501191624
Ownership Fee Simple
SqFt Source Assessor
Acceptable Financing Cash, Conventional, FHA, VA, Negotiable, State GI Loan
Listing Terms Cash, Conventional, FHA, VA, Negotiable, State GI Loan
Financing Cash,Conventional,FHA,VA,Negotiable,State GI Loan
Special Listing Condition Standard
Pets Allowed No Pet Restrictions
Read Less Info
Want to know what your home might be worth? Contact us for a FREE valuation!

Our team is ready to help you sell your home for the highest possible price ASAP

Bought with Matthew A Burgan • RE/MAX One


