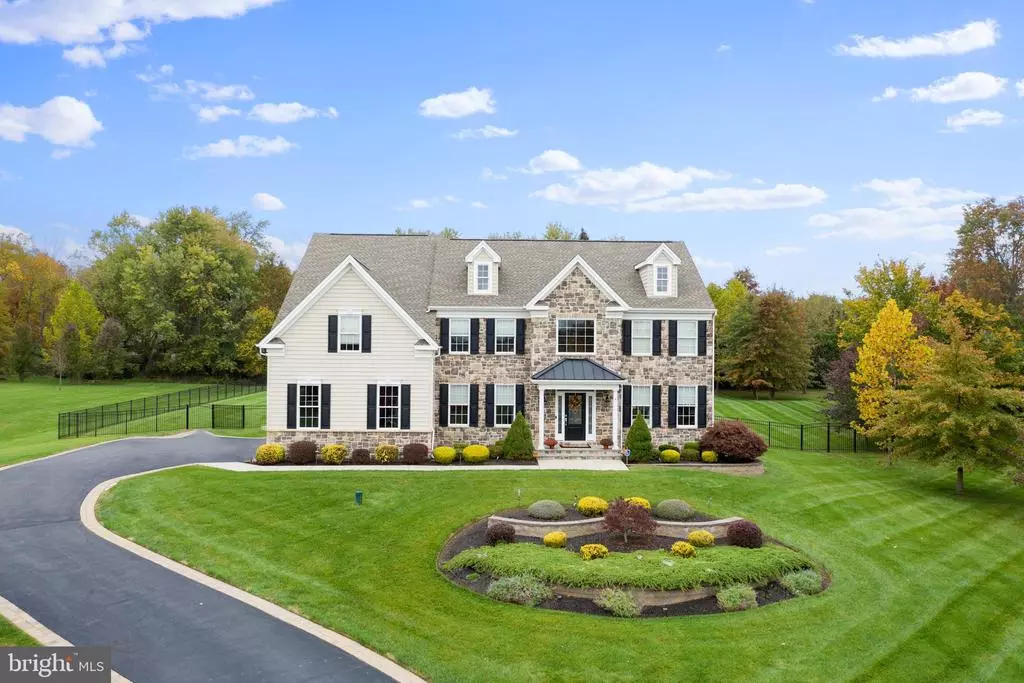$909,000
$909,000
For more information regarding the value of a property, please contact us for a free consultation.
4 Beds
3 Baths
4,830 SqFt
SOLD DATE : 04/30/2021
Key Details
Sold Price $909,000
Property Type Single Family Home
Sub Type Detached
Listing Status Sold
Purchase Type For Sale
Square Footage 4,830 sqft
Price per Sqft $188
Subdivision Winding Brook Estate
MLS Listing ID NJME308138
Sold Date 04/30/21
Style Traditional
Bedrooms 4
Full Baths 2
Half Baths 1
HOA Y/N N
Abv Grd Liv Area 3,830
Originating Board BRIGHT
Year Built 2012
Annual Tax Amount $20,905
Tax Year 2019
Lot Size 2.070 Acres
Acres 2.07
Lot Dimensions 0.00 x 0.00
Property Description
Welcome to 4 Winding Brook Way, a wonderful and spacious colonial in a phenomenal location in Hopewell Township. Situated on just over 2 acres and the former model home for the picturesque enclave of 8 custom homes in Winding Brook Estates. Completely updated Kitchen and Baths, and gorgeous details are just some of the highlights of this incredible home. Step right into the bright 2 story foyer, which features beautiful NEW hardwood flooring that connects the formal rooms of the main level. The spacious formal living room is filled with natural light and opens into the dining room, which is surrounded by windows that frame long distance views of the yard. The Gourmet eat-in Kitchen boasts stainless appliances, New Quartz counters, large center island with extra seating, marble backsplash, an abundance of cabinetry, and a lovely breakfast area with a door that leads out to the paver patio. Perfect for entertaining, the kitchen flows into the 2 story gathering room that highlights a gas fireplace with marble surround, large windows and transoms letting in natural light. The main level is complete with a spacious Study that can be closed off by French doors for privacy, and a Newly updated half bath. Upstairs by either the main or the back staircase, one will find the Main Suite with hardwood floors, tray ceiling, a spacious sitting area through French doors, generous closets, and a Newly updated luxurious bath with freestanding tub, frameless shower, and dual Quartz vanity. Three additional bedrooms, each with hardwood floors, can be found on this level, and share a Newly updated hall bath. A sizeable and convenient Laundry Room completes this level. The finished, expansive walk-up Lower Level features an entertaining area, huge storage space and billiards area. Convenient outside access to the patio with built-in fire pit, allows for the perfect space for alfresco dining or outdoor entertaining amongst the backdrop of a tree-lined yard. Additional amenities include recessed lighting, 3 car garage with epoxy floor and entrance to Mud Room, 9 ceilings on the main level, generator and upgraded millwork. An incomparable location surrounded by parks and farmland and less than 10 minutes to the I-295 corridor, West Trenton Train, Mercer Airport, and Newtown and Pennington Boroughs!
Location
State NJ
County Mercer
Area Hopewell Twp (21106)
Zoning VRC
Rooms
Basement Fully Finished, Improved, Interior Access, Outside Entrance, Walkout Stairs
Interior
Interior Features Additional Stairway, Attic, Breakfast Area, Ceiling Fan(s), Combination Dining/Living, Combination Kitchen/Dining, Combination Kitchen/Living, Crown Moldings, Dining Area, Family Room Off Kitchen, Floor Plan - Open, Kitchen - Eat-In, Kitchen - Gourmet, Kitchen - Island, Pantry, Primary Bath(s), Recessed Lighting, Soaking Tub, Upgraded Countertops, Walk-in Closet(s), Wood Floors
Hot Water Electric
Heating Forced Air
Cooling Central A/C
Fireplaces Number 1
Fireplaces Type Gas/Propane
Fireplace Y
Heat Source Natural Gas
Laundry Upper Floor
Exterior
Exterior Feature Patio(s), Porch(es)
Parking Features Garage - Side Entry, Inside Access
Garage Spaces 3.0
Water Access N
Accessibility None
Porch Patio(s), Porch(es)
Attached Garage 3
Total Parking Spaces 3
Garage Y
Building
Story 2
Sewer On Site Septic
Water Well
Architectural Style Traditional
Level or Stories 2
Additional Building Above Grade, Below Grade
New Construction N
Schools
Elementary Schools Bear Tavern E.S.
Middle Schools Timberlane M.S.
High Schools Hopewell
School District Hopewell Valley Regional Schools
Others
Senior Community No
Tax ID 06-00098-00002 02
Ownership Fee Simple
SqFt Source Assessor
Special Listing Condition Standard
Read Less Info
Want to know what your home might be worth? Contact us for a FREE valuation!

Our team is ready to help you sell your home for the highest possible price ASAP

Bought with Sue Fowler • Re/Max Royale - PA







